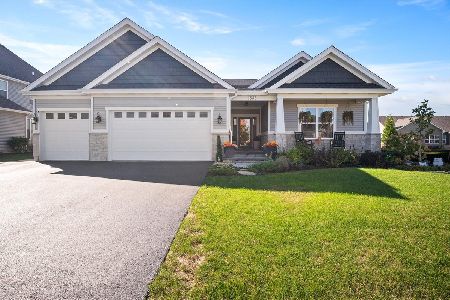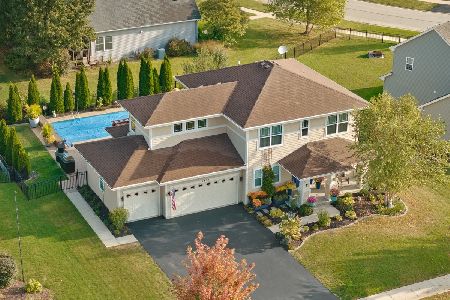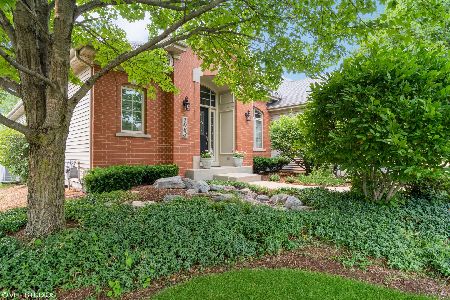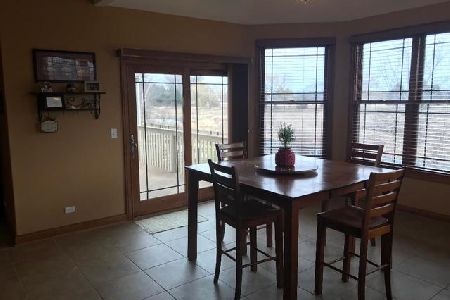1063 Independence Avenue, Elburn, Illinois 60119
$382,500
|
Sold
|
|
| Status: | Closed |
| Sqft: | 4,000 |
| Cost/Sqft: | $113 |
| Beds: | 3 |
| Baths: | 4 |
| Year Built: | 2007 |
| Property Taxes: | $2,805 |
| Days On Market: | 6235 |
| Lot Size: | 0,00 |
Description
IMPECCABLE ATTENTION TO DETAIL & MAGNIFICENT TRIM IS THE HALLMARK OF THIS BUILDER! 4000 SQ FT OF LIVING SPACE IN THIS CUSTOM RANCH. VOLUME CLGS; HDWD; MAPLE KTCH W/GRANITE, SS APPL, WLK-IN PNTRY; FINISHED WLKOUT ENGLISH BSMT W/FL BTH, KTCHNETTE, WALL OF CABINETRY & GAS LOG FP! PERFECT FOR HOME OFC; FLOOR TO CLG FP IN VAULTED GRT RM; LUX MBR STE; DECK; LNDSCP + "PONDLESS" WATER FEATURE; BACKS TO OPEN AREA & BIKE PATH!
Property Specifics
| Single Family | |
| — | |
| Ranch | |
| 2007 | |
| Full,Walkout | |
| CUSTOM RAN | |
| No | |
| — |
| Kane | |
| Blackberry Creek | |
| 241 / Annual | |
| Other | |
| Public | |
| Public Sewer | |
| 07104528 | |
| 1108434003 |
Nearby Schools
| NAME: | DISTRICT: | DISTANCE: | |
|---|---|---|---|
|
Grade School
Blackberry Creek Elementary Scho |
302 | — | |
|
Middle School
Kaneland Middle School |
302 | Not in DB | |
|
High School
Kaneland Senior High School |
302 | Not in DB | |
Property History
| DATE: | EVENT: | PRICE: | SOURCE: |
|---|---|---|---|
| 2 Jun, 2011 | Sold | $382,500 | MRED MLS |
| 6 May, 2011 | Under contract | $450,000 | MRED MLS |
| — | Last price change | $475,000 | MRED MLS |
| 6 Jan, 2009 | Listed for sale | $499,000 | MRED MLS |
| 28 Aug, 2023 | Sold | $565,000 | MRED MLS |
| 14 Jul, 2023 | Under contract | $545,000 | MRED MLS |
| 24 Jun, 2023 | Listed for sale | $545,000 | MRED MLS |
Room Specifics
Total Bedrooms: 3
Bedrooms Above Ground: 3
Bedrooms Below Ground: 0
Dimensions: —
Floor Type: Carpet
Dimensions: —
Floor Type: Carpet
Full Bathrooms: 4
Bathroom Amenities: Whirlpool,Separate Shower,Double Sink
Bathroom in Basement: 1
Rooms: Kitchen,Breakfast Room,Foyer,Recreation Room
Basement Description: Finished,Exterior Access
Other Specifics
| 3 | |
| Concrete Perimeter | |
| Asphalt | |
| Deck | |
| Landscaped,Water View | |
| 80 X 120 | |
| — | |
| Full | |
| Vaulted/Cathedral Ceilings, Hardwood Floors, First Floor Bedroom, First Floor Laundry, First Floor Full Bath | |
| Double Oven, Range, Microwave, Dishwasher, Refrigerator, Disposal, Stainless Steel Appliance(s), Wine Refrigerator | |
| Not in DB | |
| Sidewalks, Street Lights, Street Paved | |
| — | |
| — | |
| Attached Fireplace Doors/Screen, Gas Log, Gas Starter |
Tax History
| Year | Property Taxes |
|---|---|
| 2011 | $2,805 |
| 2023 | $13,080 |
Contact Agent
Nearby Similar Homes
Nearby Sold Comparables
Contact Agent
Listing Provided By
Coldwell Banker Residential








