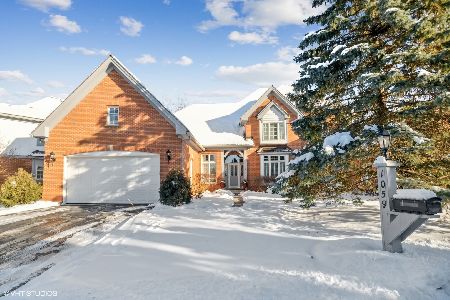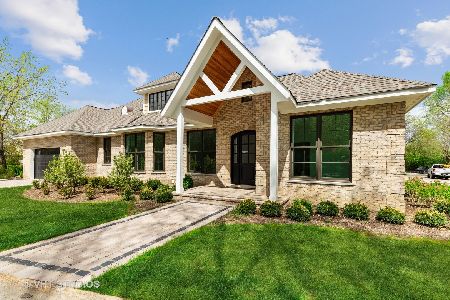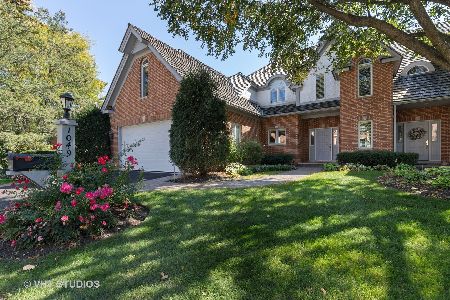1059 Mar Lane Drive, Lake Forest, Illinois 60045
$827,500
|
Sold
|
|
| Status: | Closed |
| Sqft: | 3,255 |
| Cost/Sqft: | $269 |
| Beds: | 3 |
| Baths: | 4 |
| Year Built: | 2000 |
| Property Taxes: | $11,531 |
| Days On Market: | 1562 |
| Lot Size: | 0,00 |
Description
Stunning 3,255 SF end-unit with soaring ceilings, handsome hardwood floors, dramatic windows, and custom plantation shutters. Beautifully updated and in PRISTINE move-in condition. Enjoy peaceful water views from the 1st floor primary suite and two-story family room with walls of windows and marble fireplace. Gourmet, updated white kitchen is open to family room and boasts center island, granite countertops, and high-end stainless steel appliances, including SubZero refrigerator, Wolf stove and oven, and Bosch dishwasher. Dramatic dining room has 11 foot ceilings. Exquisite paneled library with coffered ceiling and built-ins. Upstairs, there are two bedrooms with en-suite bathrooms and a large versatile bonus that can serve as a den or 4th bedroom. Finished recreation room in basement. Relax on your private waterfront brick patio. Maintenance free living with a low $300/month HOA in a convenient location near shopping and train. Don't miss this one of a kind townhome. It is stunning!!!
Property Specifics
| Condos/Townhomes | |
| 2 | |
| — | |
| 2000 | |
| Partial | |
| — | |
| Yes | |
| — |
| Lake | |
| Lake Forest Chateau | |
| 300 / Monthly | |
| Insurance,Exterior Maintenance,Lawn Care,Snow Removal | |
| Lake Michigan | |
| Public Sewer | |
| 11286030 | |
| 16072040370000 |
Nearby Schools
| NAME: | DISTRICT: | DISTANCE: | |
|---|---|---|---|
|
Grade School
Everett Elementary School |
67 | — | |
|
Middle School
Deer Path Middle School |
67 | Not in DB | |
|
High School
Lake Forest High School |
115 | Not in DB | |
Property History
| DATE: | EVENT: | PRICE: | SOURCE: |
|---|---|---|---|
| 29 Apr, 2010 | Sold | $720,000 | MRED MLS |
| 14 Feb, 2010 | Under contract | $749,000 | MRED MLS |
| 26 Oct, 2009 | Listed for sale | $749,000 | MRED MLS |
| 14 Jan, 2022 | Sold | $827,500 | MRED MLS |
| 11 Dec, 2021 | Under contract | $875,000 | MRED MLS |
| 18 Oct, 2021 | Listed for sale | $875,000 | MRED MLS |
| 24 Apr, 2023 | Sold | $879,000 | MRED MLS |
| 4 Feb, 2023 | Under contract | $879,000 | MRED MLS |
| 3 Feb, 2023 | Listed for sale | $879,000 | MRED MLS |
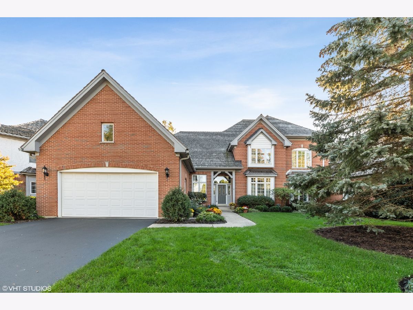

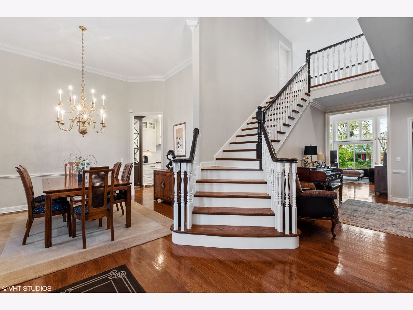
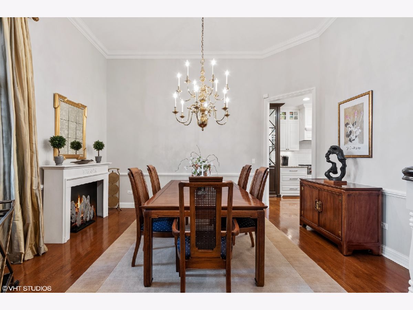
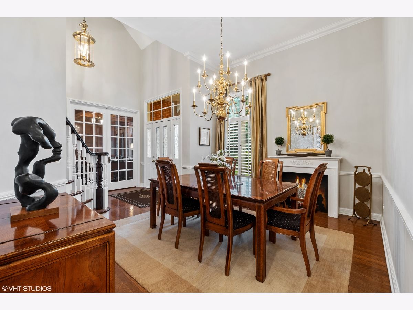
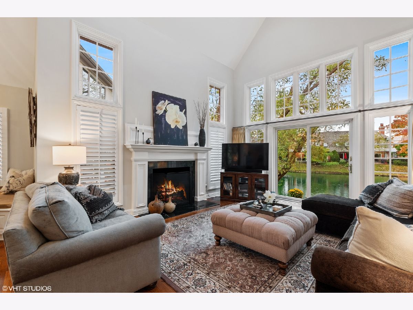
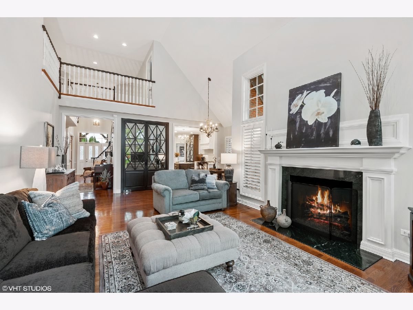
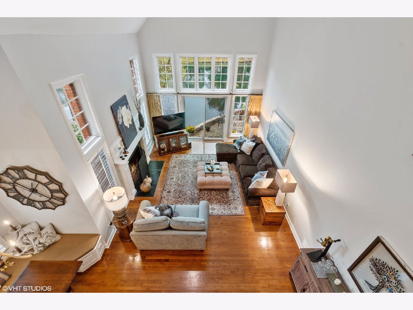
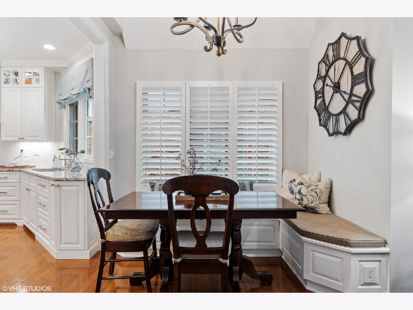
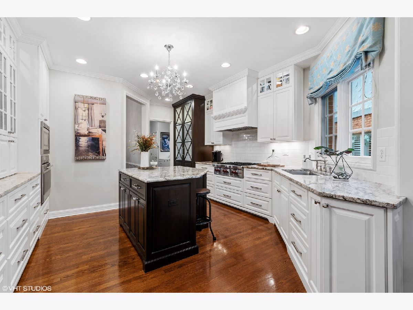
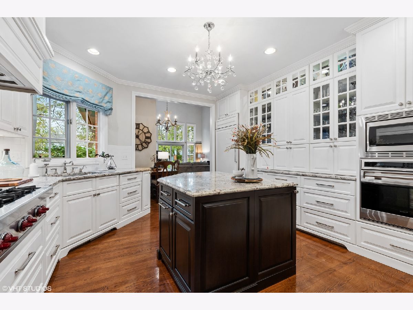
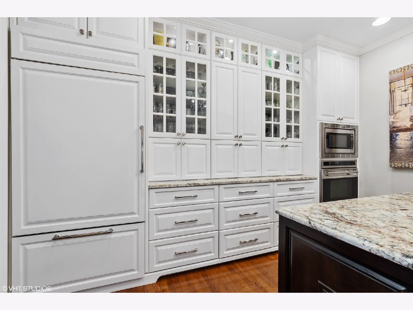
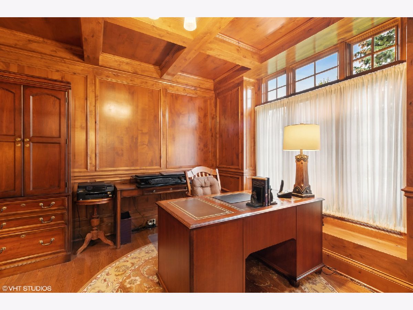
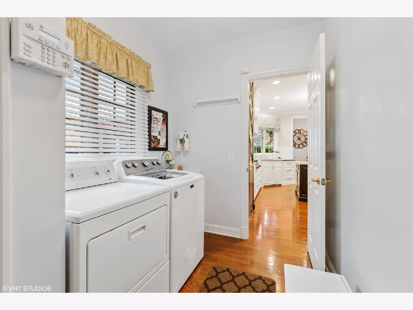
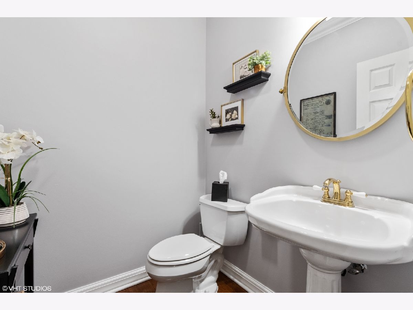

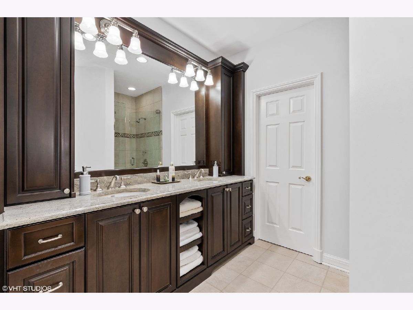
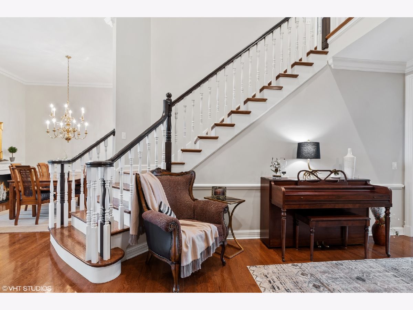
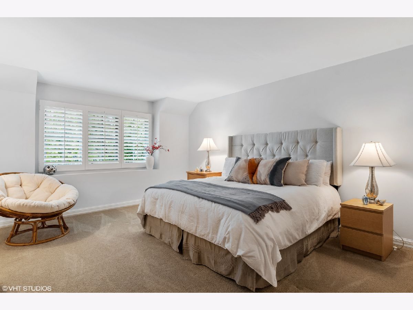
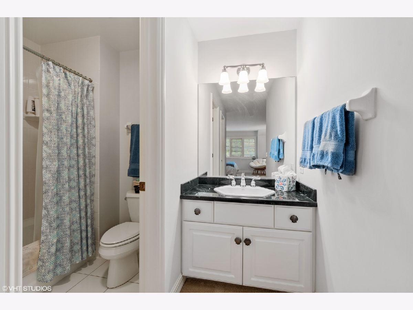
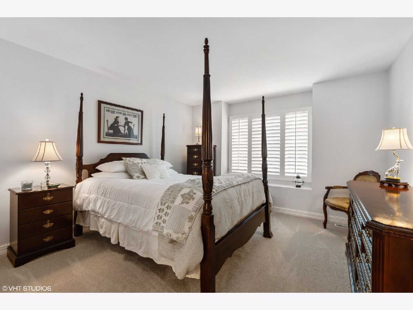
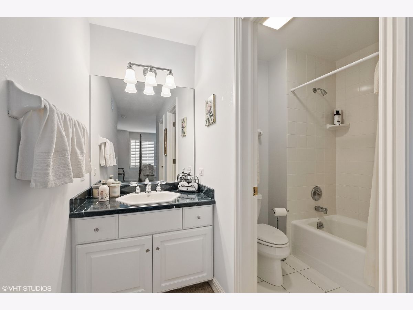
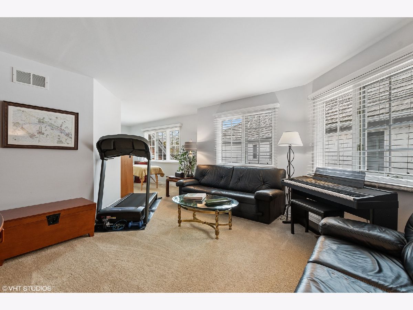
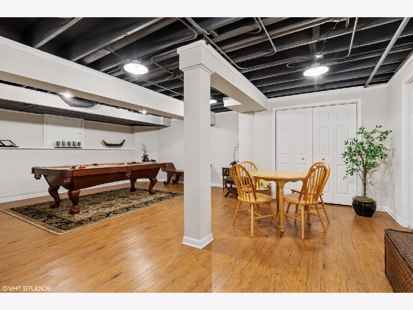
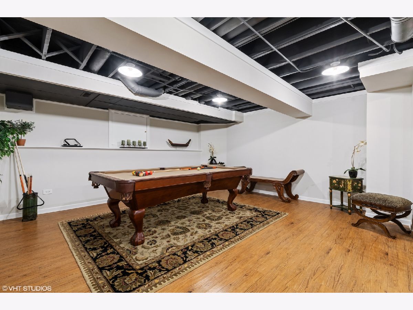
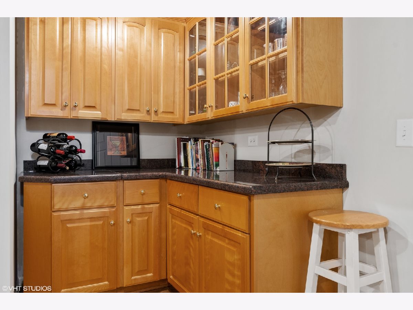
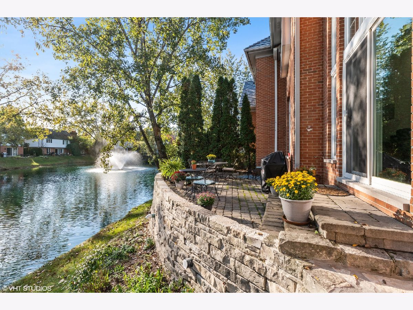
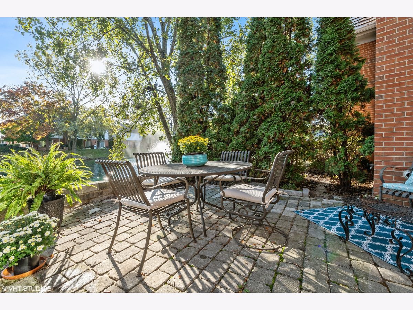
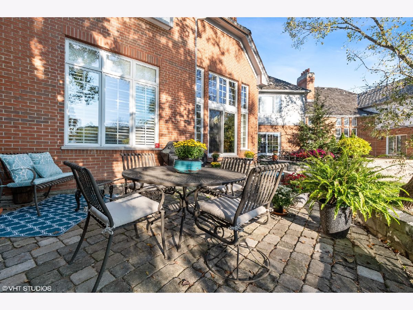
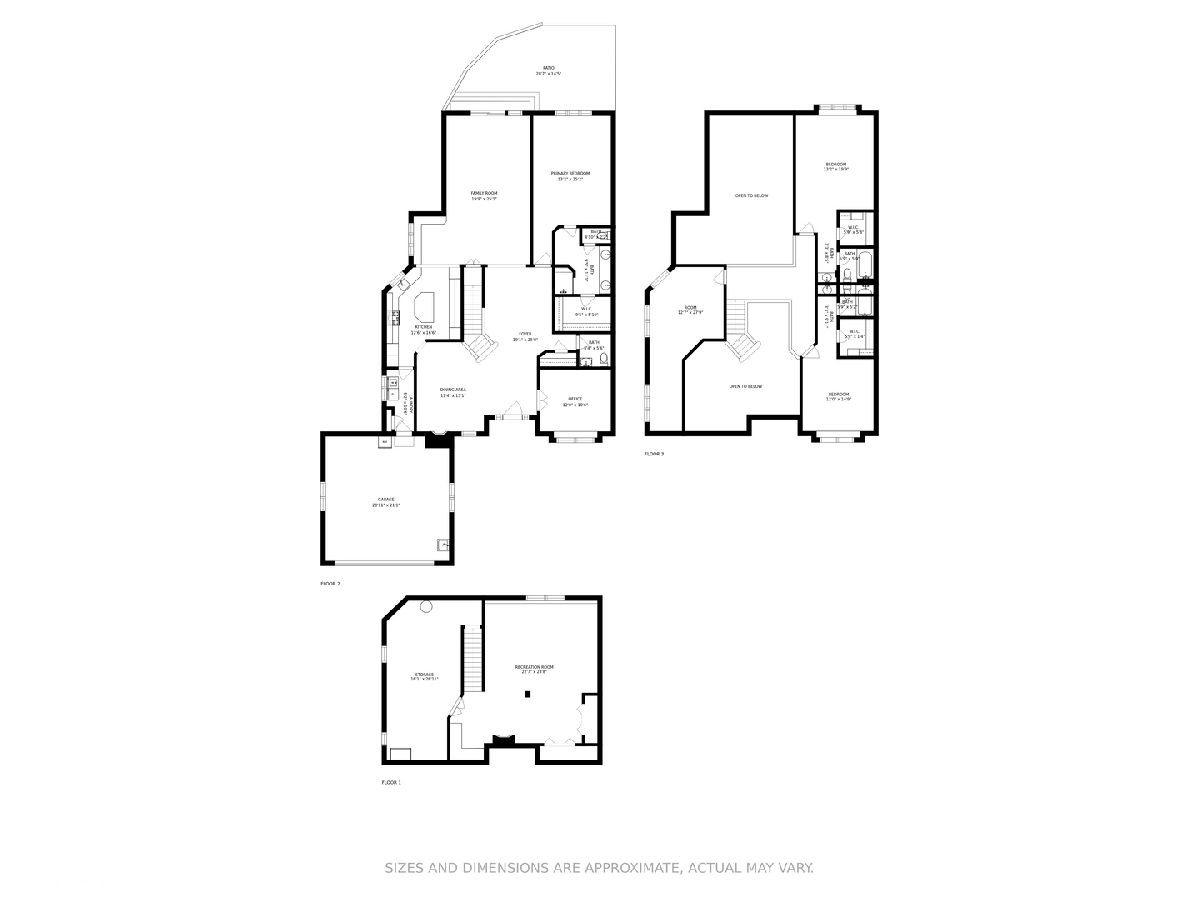
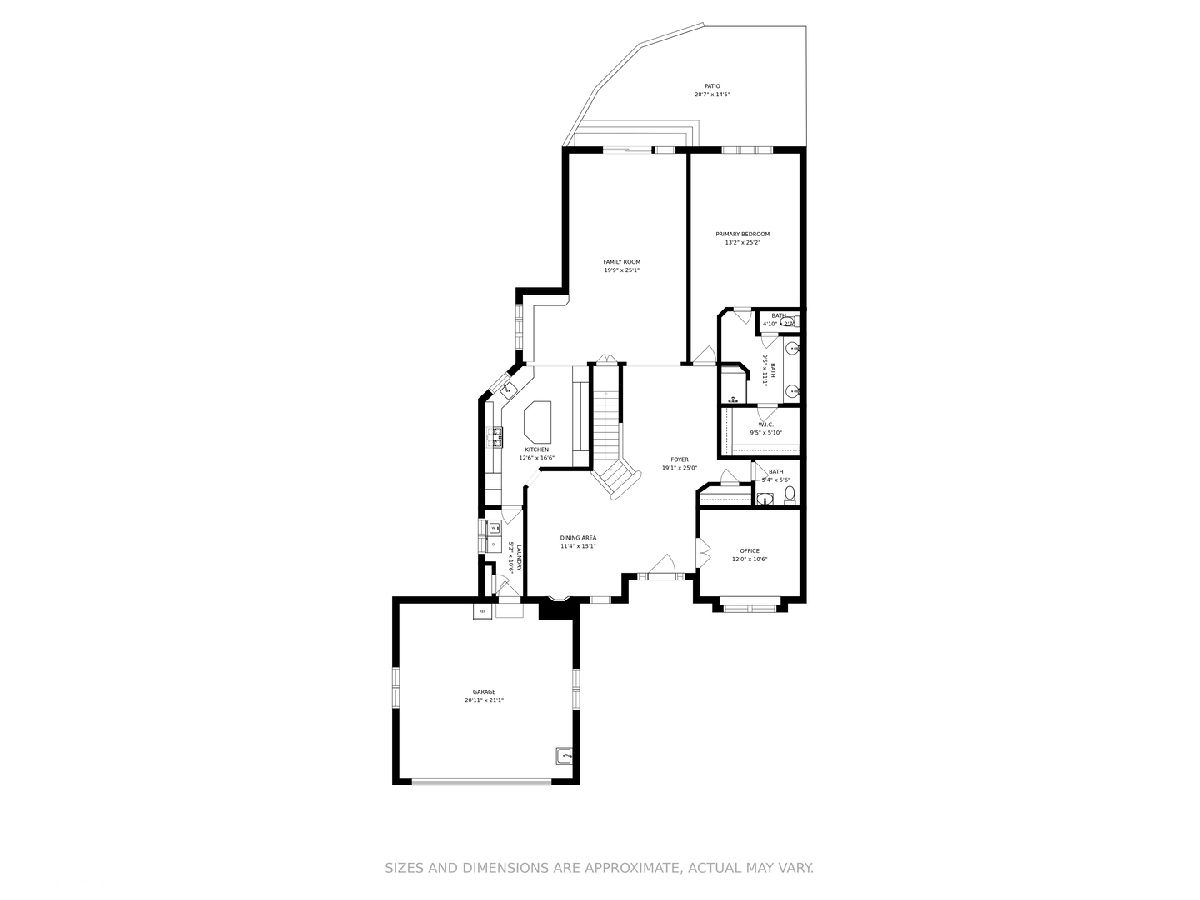
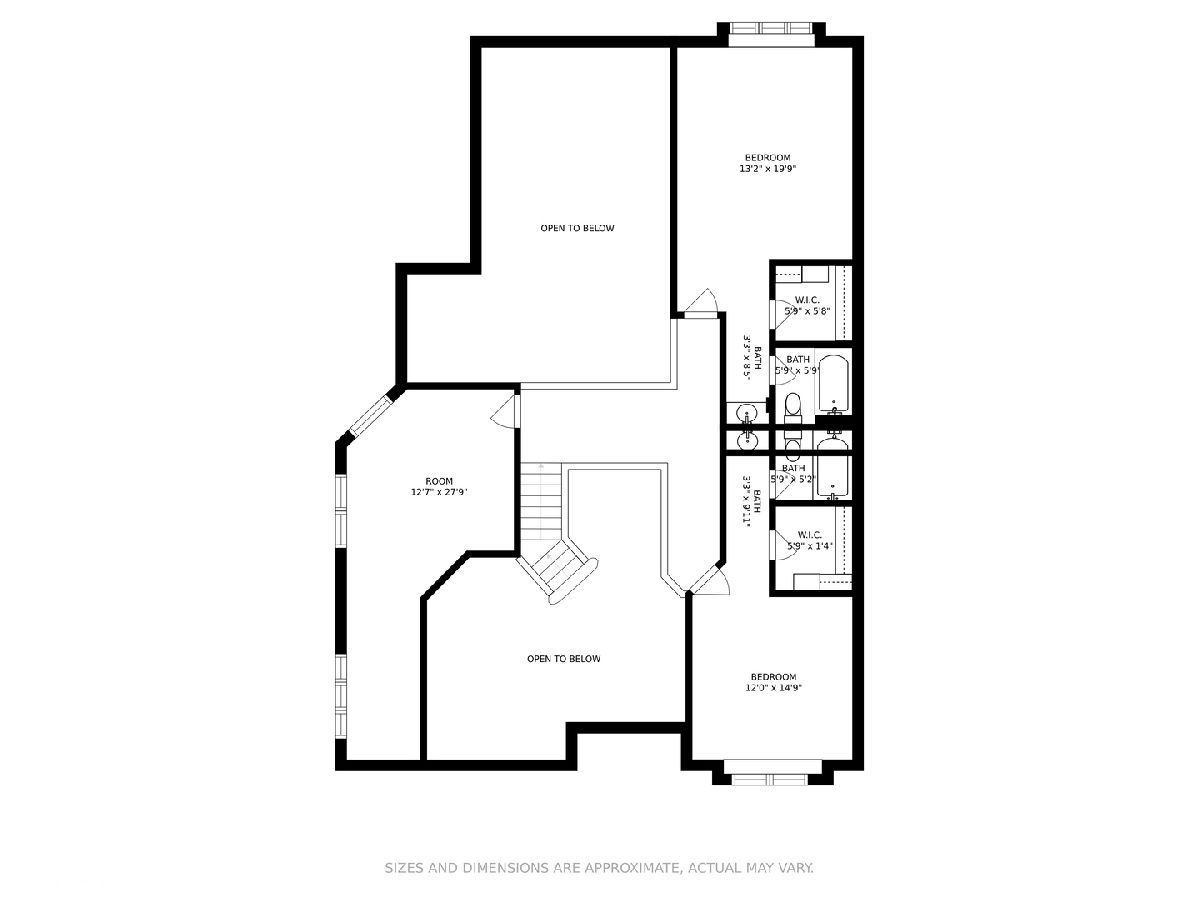
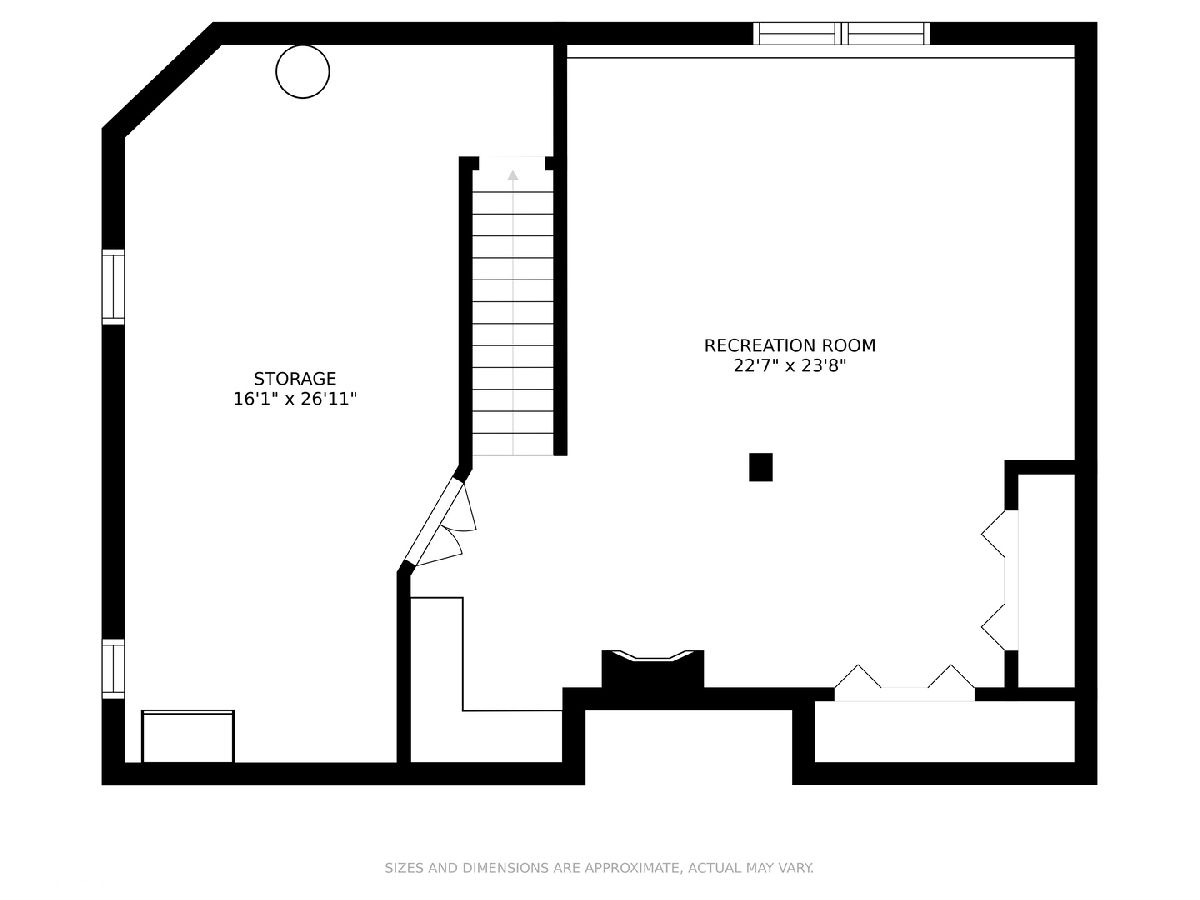
Room Specifics
Total Bedrooms: 3
Bedrooms Above Ground: 3
Bedrooms Below Ground: 0
Dimensions: —
Floor Type: Carpet
Dimensions: —
Floor Type: Carpet
Full Bathrooms: 4
Bathroom Amenities: Separate Shower,Double Sink
Bathroom in Basement: 0
Rooms: Breakfast Room,Foyer,Office,Bonus Room,Recreation Room,Storage
Basement Description: Finished
Other Specifics
| 2 | |
| Concrete Perimeter | |
| Asphalt | |
| Patio, End Unit | |
| Common Grounds | |
| 107 X 71 X 119 X 21 | |
| — | |
| Full | |
| Vaulted/Cathedral Ceilings, Hardwood Floors, First Floor Bedroom, Storage | |
| Double Oven, Microwave, Dishwasher, High End Refrigerator, Washer, Dryer, Disposal, Stainless Steel Appliance(s) | |
| Not in DB | |
| — | |
| — | |
| — | |
| Gas Log, Gas Starter |
Tax History
| Year | Property Taxes |
|---|---|
| 2010 | $10,462 |
| 2022 | $11,531 |
| 2023 | $12,245 |
Contact Agent
Nearby Similar Homes
Nearby Sold Comparables
Contact Agent
Listing Provided By
@properties

