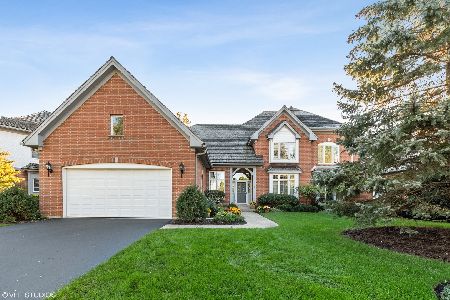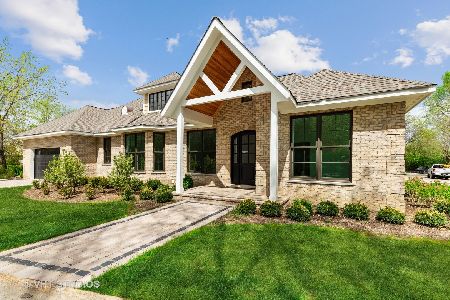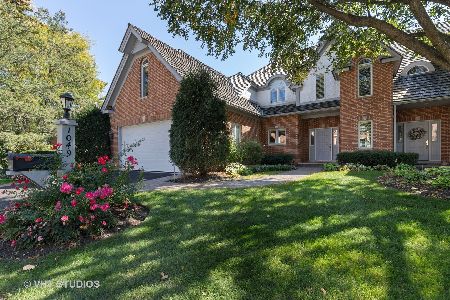1059 Mar Lane Drive, Lake Forest, Illinois 60045
$720,000
|
Sold
|
|
| Status: | Closed |
| Sqft: | 3,255 |
| Cost/Sqft: | $230 |
| Beds: | 3 |
| Baths: | 4 |
| Year Built: | 2000 |
| Property Taxes: | $10,462 |
| Days On Market: | 5937 |
| Lot Size: | 0,00 |
Description
Stunning 3,255 SF end unit in mint condition w/soaring celings, HW flrs, dramatic windows &plantation shutters. Enjoy peaceful water views from the 1st flr master & 2story FR w/FP. Updated kitchen has maple cabinets & granite tops. Beautiful DR w/11 ft ceilings. Relax on your private waterfront brick patio. Maintenance free living in a convenient location near shopping & train. Don't miss this one of a kind townhome!
Property Specifics
| Condos/Townhomes | |
| — | |
| — | |
| 2000 | |
| Partial | |
| — | |
| Yes | |
| — |
| Lake | |
| Lake Forest Chateau | |
| 300 / — | |
| Insurance,Exterior Maintenance,Lawn Care,Snow Removal | |
| Lake Michigan | |
| Public Sewer | |
| 07365556 | |
| 16072040370000 |
Nearby Schools
| NAME: | DISTRICT: | DISTANCE: | |
|---|---|---|---|
|
Grade School
Everett Elementary School |
67 | — | |
|
Middle School
Deer Path Middle School |
67 | Not in DB | |
|
High School
Lake Forest High School |
115 | Not in DB | |
Property History
| DATE: | EVENT: | PRICE: | SOURCE: |
|---|---|---|---|
| 29 Apr, 2010 | Sold | $720,000 | MRED MLS |
| 14 Feb, 2010 | Under contract | $749,000 | MRED MLS |
| 26 Oct, 2009 | Listed for sale | $749,000 | MRED MLS |
| 14 Jan, 2022 | Sold | $827,500 | MRED MLS |
| 11 Dec, 2021 | Under contract | $875,000 | MRED MLS |
| 18 Oct, 2021 | Listed for sale | $875,000 | MRED MLS |
| 24 Apr, 2023 | Sold | $879,000 | MRED MLS |
| 4 Feb, 2023 | Under contract | $879,000 | MRED MLS |
| 3 Feb, 2023 | Listed for sale | $879,000 | MRED MLS |
Room Specifics
Total Bedrooms: 3
Bedrooms Above Ground: 3
Bedrooms Below Ground: 0
Dimensions: —
Floor Type: Carpet
Dimensions: —
Floor Type: Carpet
Full Bathrooms: 4
Bathroom Amenities: Separate Shower,Double Sink
Bathroom in Basement: 0
Rooms: Breakfast Room,Den,Office,Utility Room-1st Floor
Basement Description: Unfinished
Other Specifics
| 2 | |
| Concrete Perimeter | |
| Asphalt | |
| Patio, End Unit | |
| Common Grounds | |
| COMMON GROUND | |
| — | |
| Full | |
| Vaulted/Cathedral Ceilings, Hardwood Floors, First Floor Bedroom, Storage | |
| Double Oven, Microwave, Dishwasher, Refrigerator, Washer, Dryer, Disposal | |
| Not in DB | |
| — | |
| — | |
| — | |
| Gas Log, Gas Starter |
Tax History
| Year | Property Taxes |
|---|---|
| 2010 | $10,462 |
| 2022 | $11,531 |
| 2023 | $12,245 |
Contact Agent
Nearby Similar Homes
Nearby Sold Comparables
Contact Agent
Listing Provided By
Griffith, Grant & Lackie








