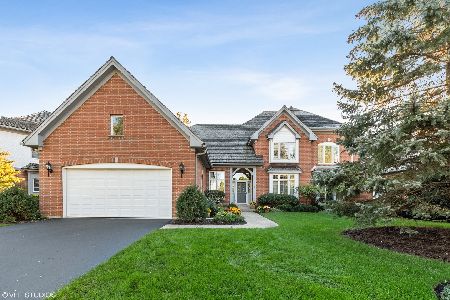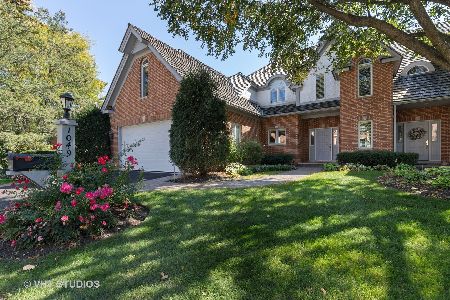1085 Mar Lane Drive, Lake Forest, Illinois 60045
$1,064,000
|
Sold
|
|
| Status: | Closed |
| Sqft: | 3,380 |
| Cost/Sqft: | $317 |
| Beds: | 3 |
| Baths: | 4 |
| Year Built: | 2021 |
| Property Taxes: | $1,540 |
| Days On Market: | 1607 |
| Lot Size: | 0,00 |
Description
BRAND NEW ULTRA QUALITY CONSTRUCTION! ON THE WATER! IN TOWN WEST SIDE LF LIVING. Two newly completed 2-story townhomes in Lake Forest Chateau, 3,380 sf & 3.150 sf, with wonderful floor plans, 10 ft ceilings down, 9 ft up, 3-4 BR, 3 1/2 baths, master suites on both 1st & 2nd floors, gourmet kitchens, featuring custom Bremtown inset cabinets, flowing quartz countertops & JennAir high end appliances. Closet space galore, & large mudroom/laundry room. Large Brussel block patios overlooking natural spring fed pond, including natural gas fire boxes & barbecue hookups; Brussel block driveways & front entry walkways. Carefree living, with by far the lowest HOA dues in town ($300 per month) covering lawn maintenance & driveway snowplowing. Large 1,200 sf extra high basements set up for easy finishing. Superb location, a block's stroll to west side train, Sunset Foods & St Mary's elementary.
Property Specifics
| Condos/Townhomes | |
| 2 | |
| — | |
| 2021 | |
| — | |
| — | |
| Yes | |
| — |
| Lake | |
| Lake Forest Chateau | |
| 300 / Monthly | |
| — | |
| — | |
| — | |
| 11151244 | |
| 16072040280000 |
Nearby Schools
| NAME: | DISTRICT: | DISTANCE: | |
|---|---|---|---|
|
Grade School
Everett Elementary School |
67 | — | |
|
High School
Lake Forest High School |
115 | Not in DB | |
Property History
| DATE: | EVENT: | PRICE: | SOURCE: |
|---|---|---|---|
| 21 Oct, 2021 | Sold | $1,064,000 | MRED MLS |
| 10 Sep, 2021 | Under contract | $1,070,000 | MRED MLS |
| 3 Sep, 2021 | Listed for sale | $1,070,000 | MRED MLS |
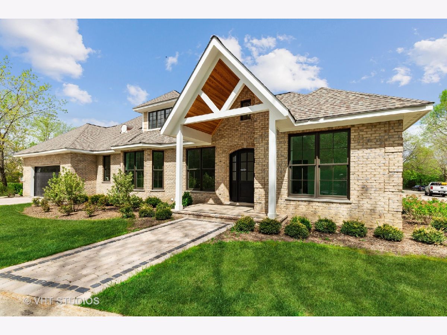
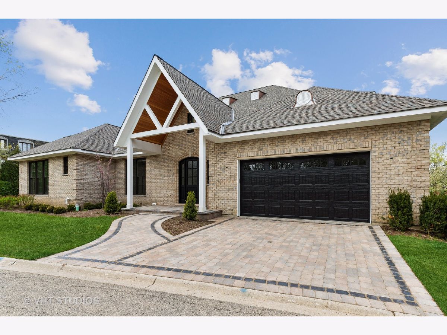
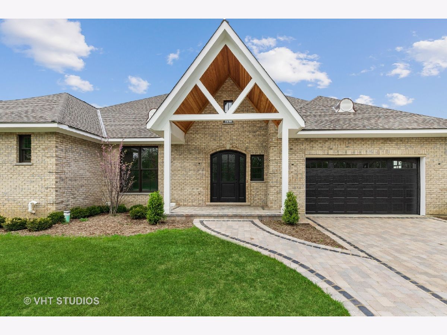
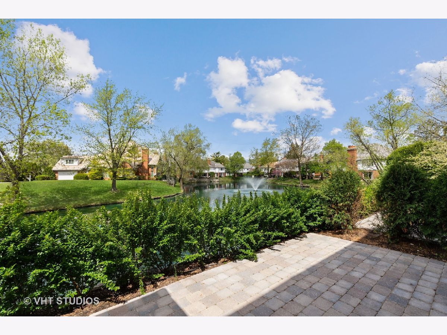
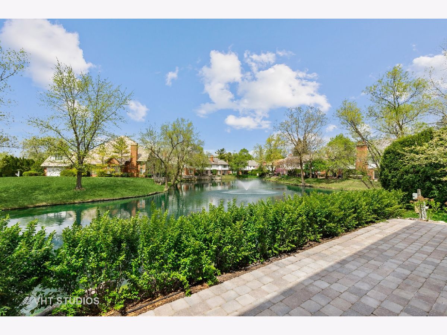
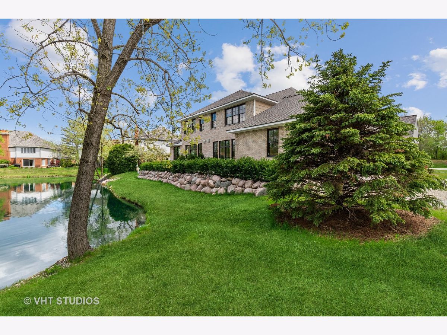
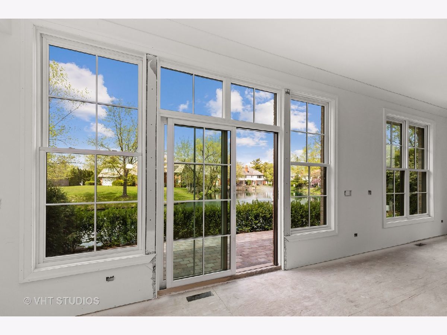
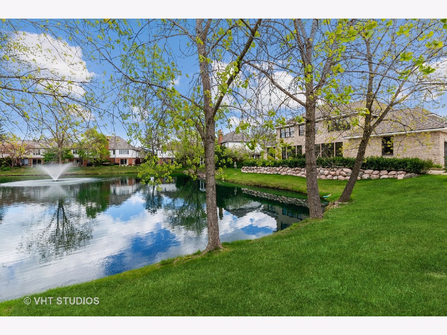
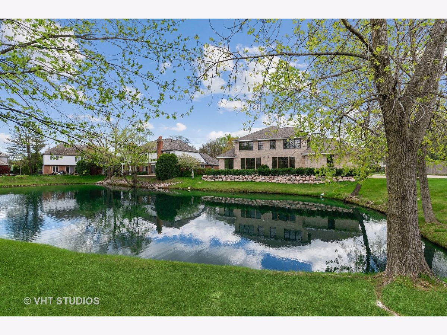
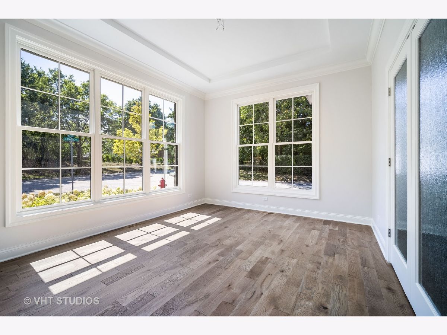
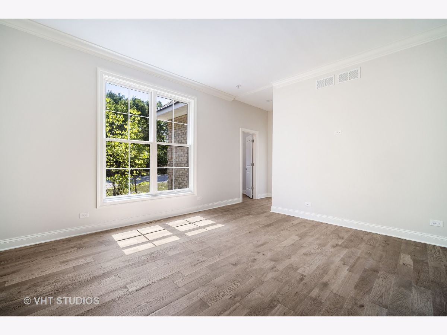
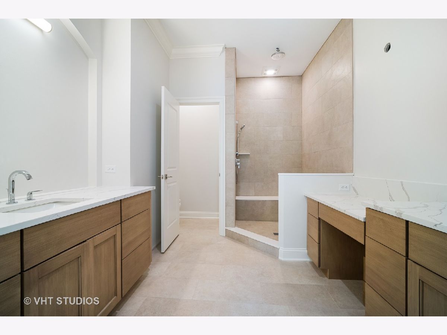
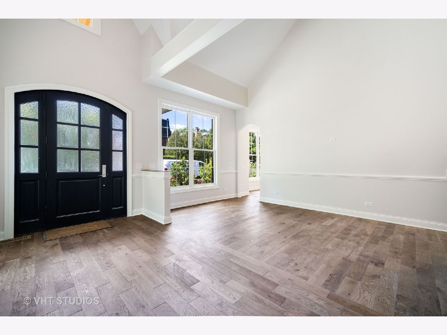
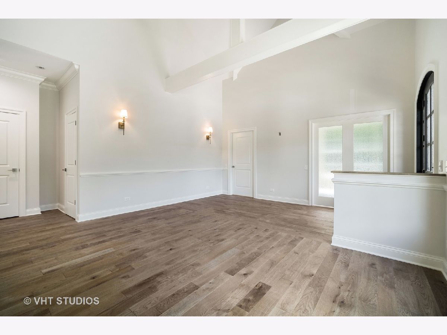
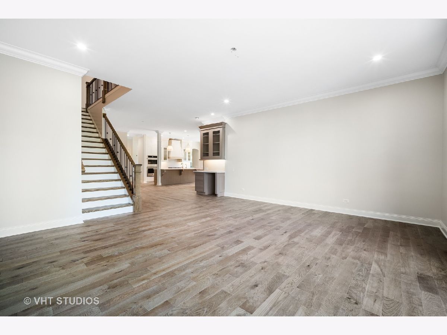
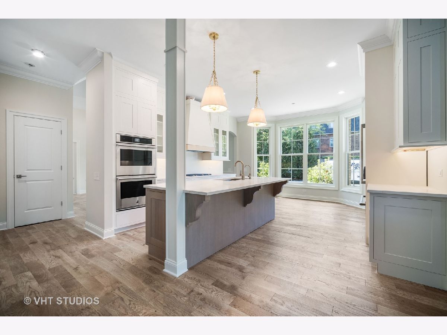
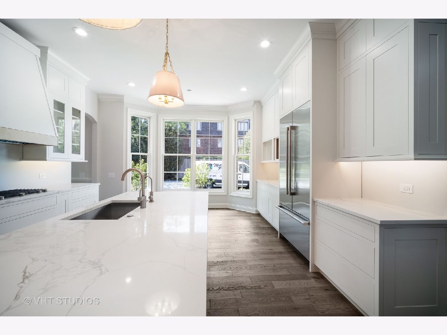
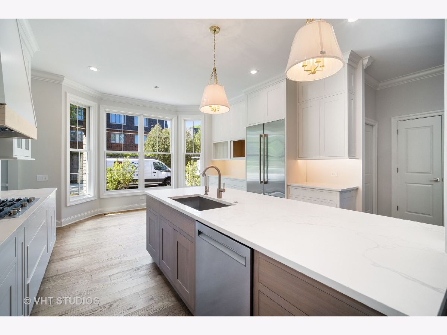
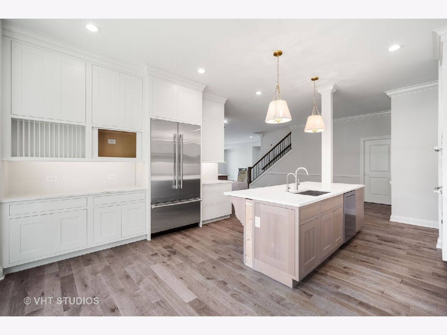
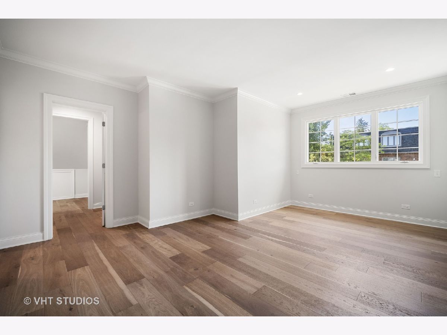
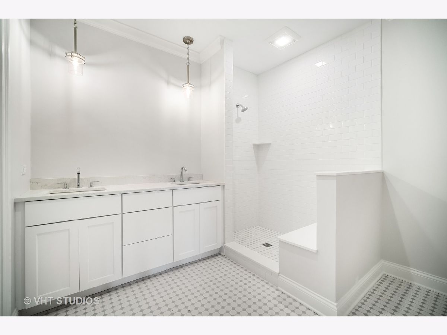
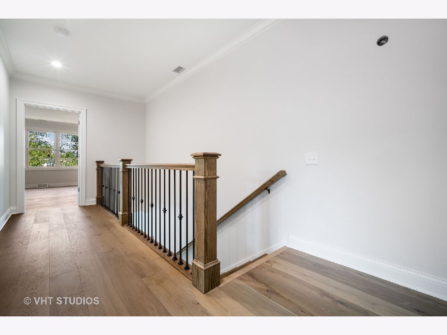
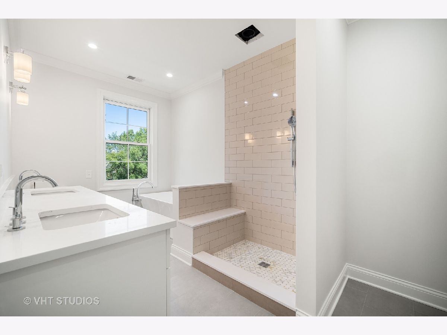
Room Specifics
Total Bedrooms: 3
Bedrooms Above Ground: 3
Bedrooms Below Ground: 0
Dimensions: —
Floor Type: —
Dimensions: —
Floor Type: —
Full Bathrooms: 4
Bathroom Amenities: Separate Shower,Double Sink,European Shower,Full Body Spray Shower,Soaking Tub
Bathroom in Basement: 0
Rooms: —
Basement Description: Unfinished,Crawl,Egress Window,9 ft + pour,Concrete (Basement)
Other Specifics
| 2 | |
| — | |
| Brick | |
| — | |
| — | |
| 10890 | |
| — | |
| — | |
| — | |
| — | |
| Not in DB | |
| — | |
| — | |
| — | |
| — |
Tax History
| Year | Property Taxes |
|---|---|
| 2021 | $1,540 |
Contact Agent
Nearby Similar Homes
Nearby Sold Comparables
Contact Agent
Listing Provided By
@properties


