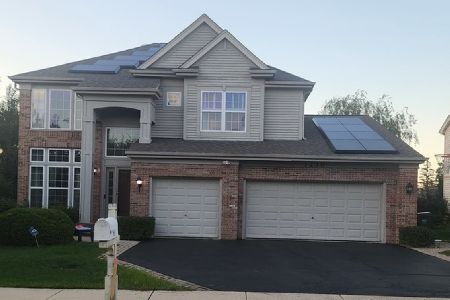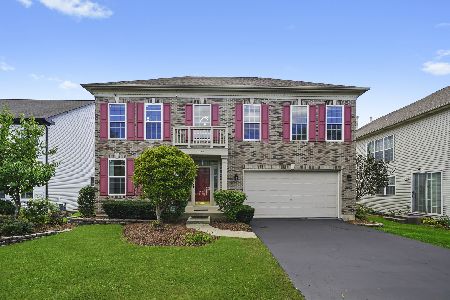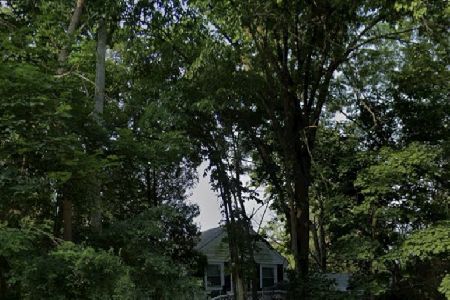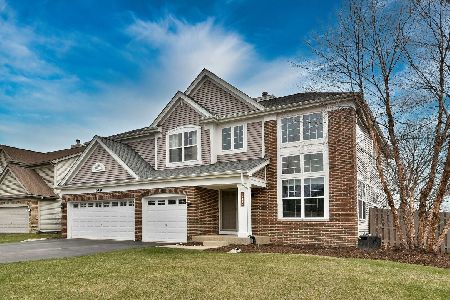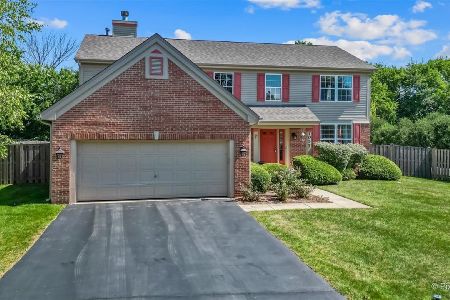1059 Penny Lane, Palatine, Illinois 60067
$465,000
|
Sold
|
|
| Status: | Closed |
| Sqft: | 3,091 |
| Cost/Sqft: | $152 |
| Beds: | 5 |
| Baths: | 3 |
| Year Built: | 2001 |
| Property Taxes: | $11,981 |
| Days On Market: | 2002 |
| Lot Size: | 0,22 |
Description
Gorgeous*Contemporary* Sun Filled home in prestigious Concord Estates! Great * Private Location! 2 Story Spacious Living with Walls Of Windows*Formal Dining room.Open floor plan.Elegant Staircase, Gourmet Kitchen with Stainless Steel appliances, Island, granite countertop, Breakfast Area with Sliding Door to Large Patio Overlooking Bright and Sunny Family Room with Fireplace /Built-in nook.1 ST FLOOR 5 th bedroom/ Den/Library, Full bathroom with shower. Walnut hardwood floors.Luxury Master Suite with His*Her Walk-in Closets*Both 08x06 * Master Bathroom with Vaulted ceiling, skylight, double Vanities, Soaking tub, separate Shower. Makeup table. 3 More bedrooms *Guest Full Bathrooms with Double Vanities. Huge Basement with rough-in ready to be finished. Gorgeous Fenced Backyard with Brick Paver Patio 40x17 ideal for entertaining outdoors. Convenient 1 st floor mud room with direct access to 3 car garage. Roof-October 2018 , Airconditioner-2020, Furnace-2014, Water Heater-2015, Sump pump -2020, Backup Sump pump-2019, SS appliances -2018. Convenient location!!! Close to Schools,Metra,Shopping,Parks ,YMCA.!!!
Property Specifics
| Single Family | |
| — | |
| Colonial | |
| 2001 | |
| Full | |
| CUSTOM 2 STORY | |
| No | |
| 0.22 |
| Cook | |
| Concord Estates | |
| 200 / Annual | |
| Other | |
| Lake Michigan,Public | |
| Public Sewer | |
| 10801915 | |
| 02093060200000 |
Nearby Schools
| NAME: | DISTRICT: | DISTANCE: | |
|---|---|---|---|
|
Grade School
Stuart R Paddock School |
15 | — | |
|
Middle School
Walter R Sundling Junior High Sc |
15 | Not in DB | |
|
High School
Palatine High School |
211 | Not in DB | |
Property History
| DATE: | EVENT: | PRICE: | SOURCE: |
|---|---|---|---|
| 24 Sep, 2015 | Sold | $415,000 | MRED MLS |
| 18 Aug, 2015 | Under contract | $439,900 | MRED MLS |
| — | Last price change | $444,900 | MRED MLS |
| 16 Dec, 2014 | Listed for sale | $475,000 | MRED MLS |
| 9 Sep, 2020 | Sold | $465,000 | MRED MLS |
| 4 Aug, 2020 | Under contract | $469,900 | MRED MLS |
| 31 Jul, 2020 | Listed for sale | $469,900 | MRED MLS |
| 3 Jun, 2024 | Sold | $663,000 | MRED MLS |
| 2 Apr, 2024 | Under contract | $624,900 | MRED MLS |
| 27 Mar, 2024 | Listed for sale | $624,900 | MRED MLS |
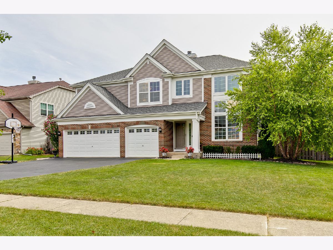
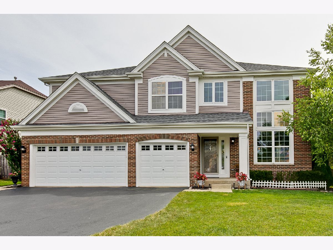
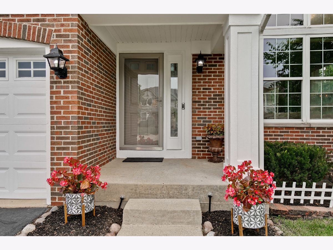
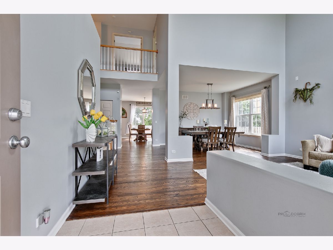
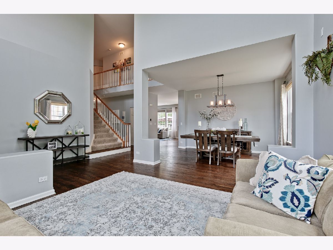
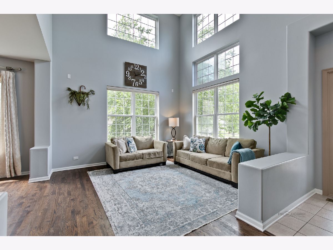
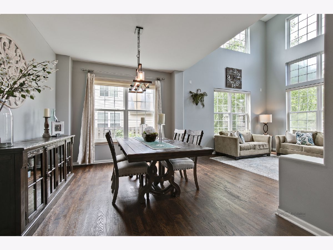
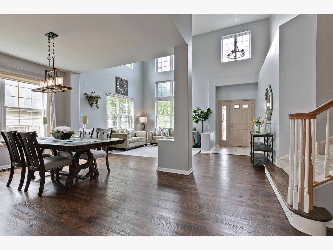
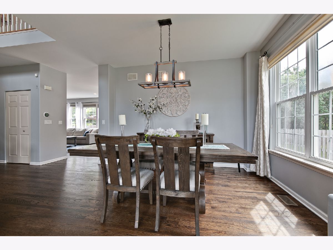
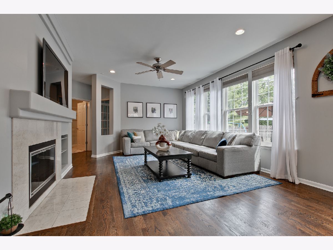
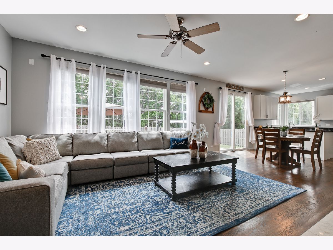
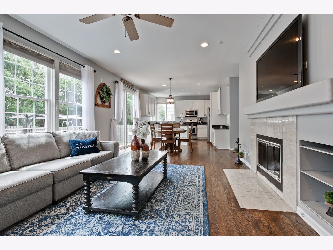
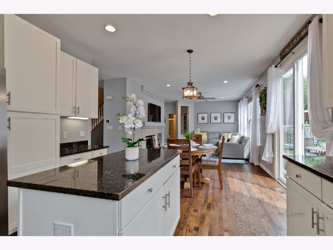
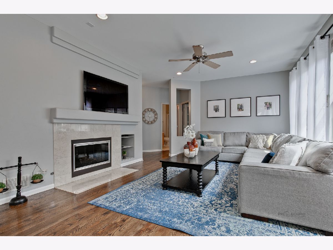
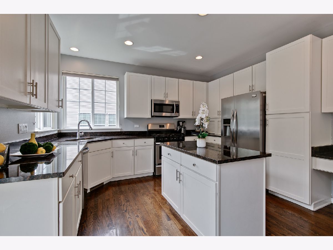
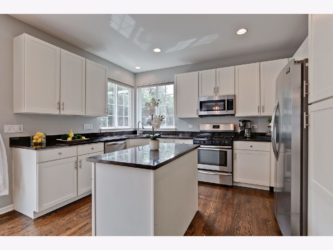
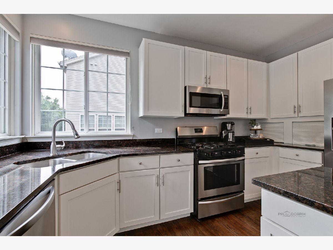
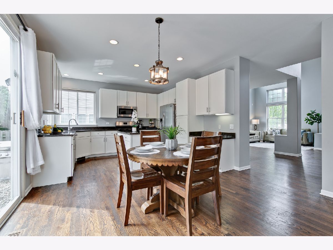
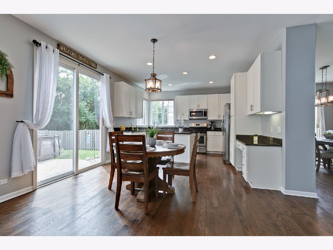
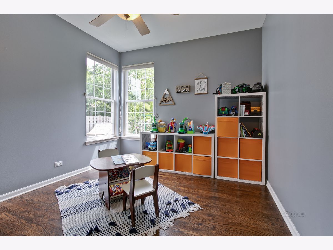
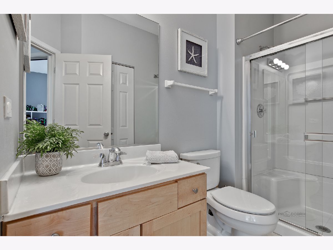
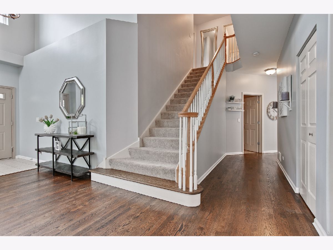
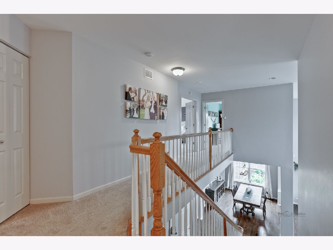
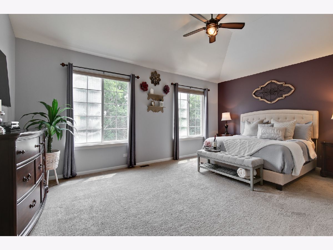
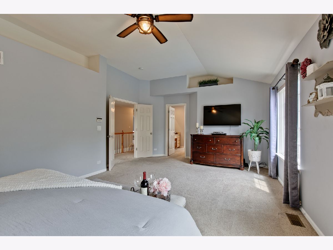
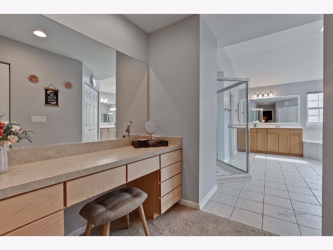
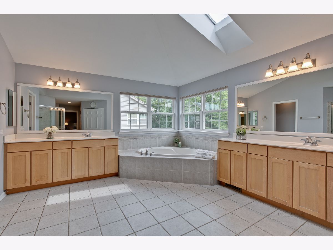
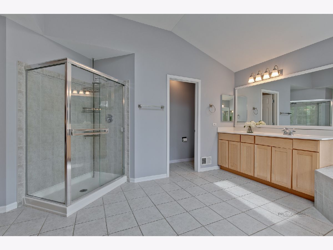
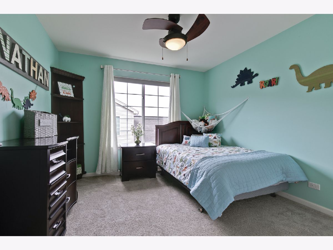
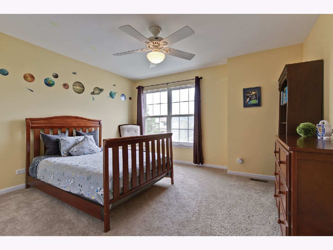
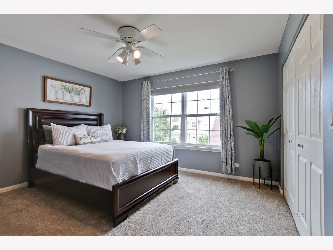
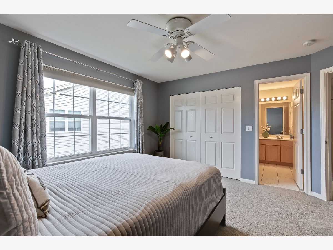
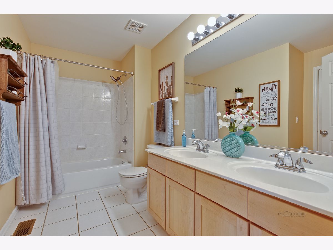
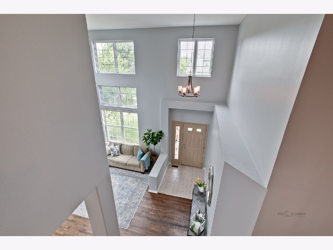
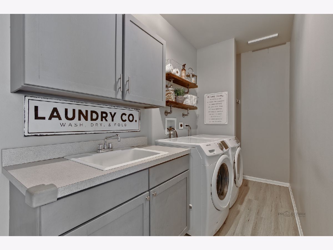
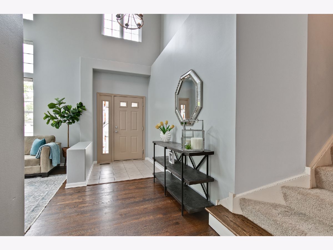
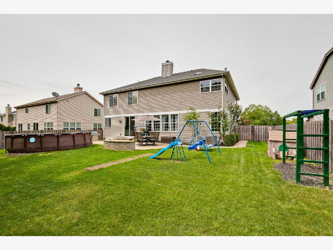
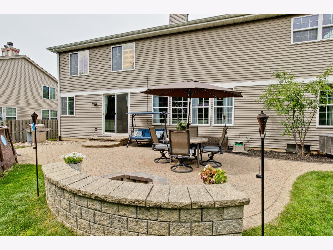
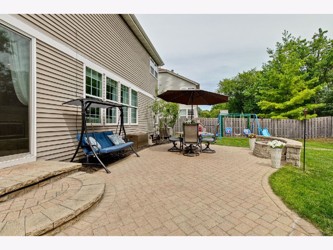
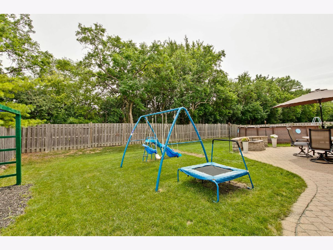
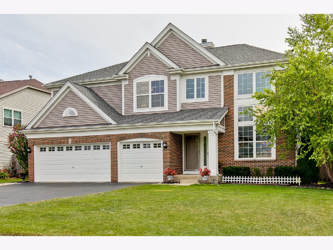
Room Specifics
Total Bedrooms: 5
Bedrooms Above Ground: 5
Bedrooms Below Ground: 0
Dimensions: —
Floor Type: Carpet
Dimensions: —
Floor Type: Carpet
Dimensions: —
Floor Type: Carpet
Dimensions: —
Floor Type: —
Full Bathrooms: 3
Bathroom Amenities: Separate Shower,Double Sink,Soaking Tub
Bathroom in Basement: 0
Rooms: Bedroom 5,Foyer,Eating Area,Walk In Closet,Other Room
Basement Description: Unfinished,Bathroom Rough-In,Egress Window
Other Specifics
| 3 | |
| Concrete Perimeter | |
| Asphalt | |
| Porch, Brick Paver Patio, Above Ground Pool, Storms/Screens, Fire Pit | |
| Fenced Yard | |
| 75X130X63.61X121.40 | |
| Unfinished | |
| Full | |
| Vaulted/Cathedral Ceilings, Skylight(s), Hardwood Floors, First Floor Bedroom, First Floor Laundry, First Floor Full Bath, Walk-In Closet(s) | |
| Range, Microwave, Dishwasher, Refrigerator, Washer, Dryer, Disposal, Stainless Steel Appliance(s) | |
| Not in DB | |
| Park, Curbs, Sidewalks, Street Lights, Street Paved | |
| — | |
| — | |
| Attached Fireplace Doors/Screen, Gas Log, Gas Starter |
Tax History
| Year | Property Taxes |
|---|---|
| 2015 | $12,658 |
| 2020 | $11,981 |
| 2024 | $12,338 |
Contact Agent
Nearby Similar Homes
Nearby Sold Comparables
Contact Agent
Listing Provided By
Gold & Azen Realty

