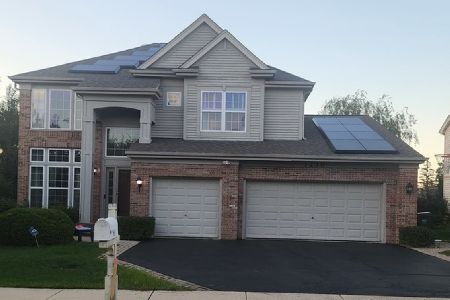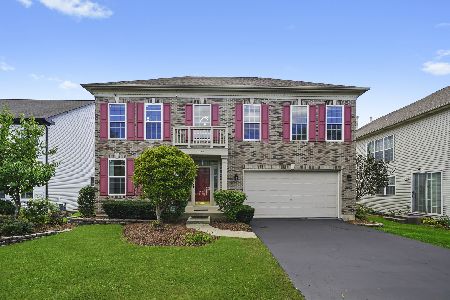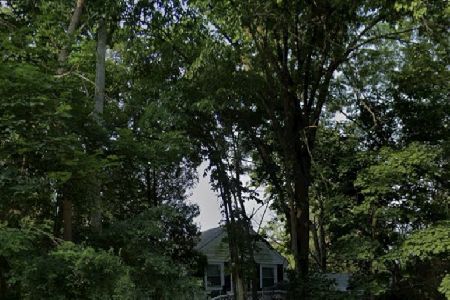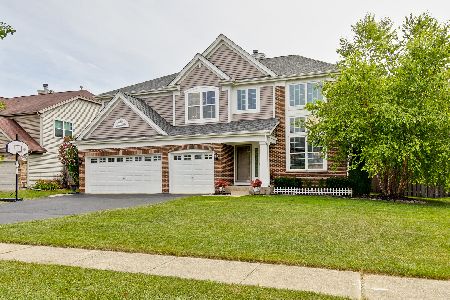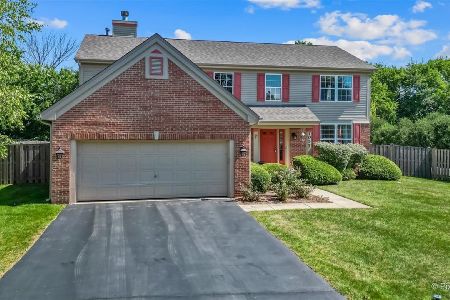1059 Penny Lane, Palatine, Illinois 60067
$415,000
|
Sold
|
|
| Status: | Closed |
| Sqft: | 3,090 |
| Cost/Sqft: | $142 |
| Beds: | 5 |
| Baths: | 3 |
| Year Built: | 2001 |
| Property Taxes: | $12,658 |
| Days On Market: | 4057 |
| Lot Size: | 0,00 |
Description
Large, sunlit home in desirable Concord Estates. Home features volume ceilings, hardwood floors and new carpet throughout! Large eat-in kitchen with new granite counters, center island, maple cabs & stainless steel apps. Master bed features large bathroom suite with separate tub & shower & two walk in closets. Spacious yard with brick patio. New furnace 2014. Close to expressways, shopping, parks and YMCA.
Property Specifics
| Single Family | |
| — | |
| Colonial | |
| 2001 | |
| Full | |
| — | |
| No | |
| 0 |
| Cook | |
| — | |
| 120 / Annual | |
| Other | |
| Lake Michigan | |
| Public Sewer | |
| 08802936 | |
| 02093060200000 |
Nearby Schools
| NAME: | DISTRICT: | DISTANCE: | |
|---|---|---|---|
|
Grade School
Stuart R Paddock School |
15 | — | |
|
Middle School
Walter R Sundling Junior High Sc |
15 | Not in DB | |
|
High School
Palatine High School |
211 | Not in DB | |
Property History
| DATE: | EVENT: | PRICE: | SOURCE: |
|---|---|---|---|
| 24 Sep, 2015 | Sold | $415,000 | MRED MLS |
| 18 Aug, 2015 | Under contract | $439,900 | MRED MLS |
| — | Last price change | $444,900 | MRED MLS |
| 16 Dec, 2014 | Listed for sale | $475,000 | MRED MLS |
| 9 Sep, 2020 | Sold | $465,000 | MRED MLS |
| 4 Aug, 2020 | Under contract | $469,900 | MRED MLS |
| 31 Jul, 2020 | Listed for sale | $469,900 | MRED MLS |
| 3 Jun, 2024 | Sold | $663,000 | MRED MLS |
| 2 Apr, 2024 | Under contract | $624,900 | MRED MLS |
| 27 Mar, 2024 | Listed for sale | $624,900 | MRED MLS |
Room Specifics
Total Bedrooms: 5
Bedrooms Above Ground: 5
Bedrooms Below Ground: 0
Dimensions: —
Floor Type: Carpet
Dimensions: —
Floor Type: Carpet
Dimensions: —
Floor Type: Carpet
Dimensions: —
Floor Type: —
Full Bathrooms: 3
Bathroom Amenities: Separate Shower,Double Sink
Bathroom in Basement: 0
Rooms: Bedroom 5,Eating Area,Foyer
Basement Description: Unfinished
Other Specifics
| 3 | |
| Concrete Perimeter | |
| Asphalt | |
| Patio | |
| — | |
| 80 X 130 | |
| — | |
| Full | |
| Vaulted/Cathedral Ceilings, Skylight(s), Hardwood Floors, First Floor Bedroom, First Floor Laundry, First Floor Full Bath | |
| Range, Microwave, Dishwasher, Refrigerator, Washer, Dryer, Disposal, Stainless Steel Appliance(s) | |
| Not in DB | |
| Sidewalks, Street Lights, Street Paved | |
| — | |
| — | |
| Gas Log, Gas Starter |
Tax History
| Year | Property Taxes |
|---|---|
| 2015 | $12,658 |
| 2020 | $11,981 |
| 2024 | $12,338 |
Contact Agent
Nearby Similar Homes
Nearby Sold Comparables
Contact Agent
Listing Provided By
@properties

