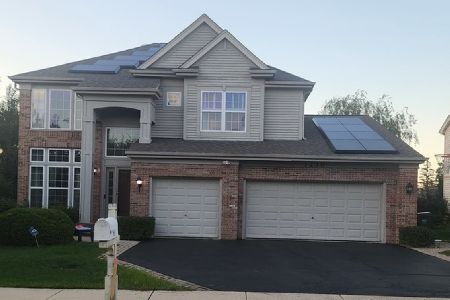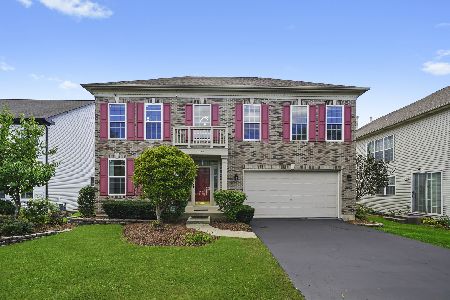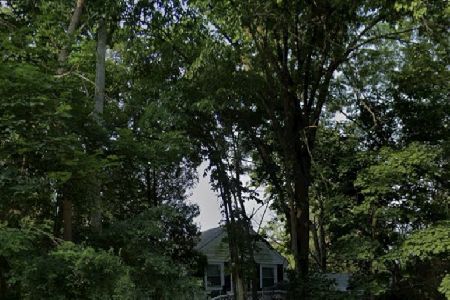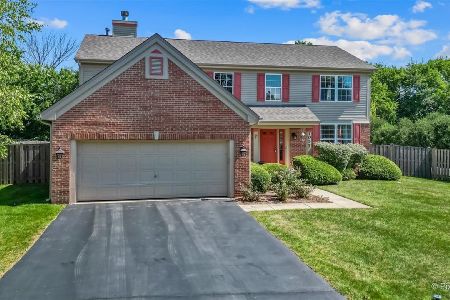1045 Penny Lane, Palatine, Illinois 60067
$401,000
|
Sold
|
|
| Status: | Closed |
| Sqft: | 2,558 |
| Cost/Sqft: | $160 |
| Beds: | 5 |
| Baths: | 3 |
| Year Built: | 2001 |
| Property Taxes: | $12,465 |
| Days On Market: | 2514 |
| Lot Size: | 0,21 |
Description
PRICE REDUCTION! Beautiful, sun-filled home with many upgrades in prestigious Concord Estates subdivision. Convenient location to YMCA! Upgrades throughout the home include hardwood floors, carpet, fresh paint, and light fixtures! Gorgeous two-story foyer greets you when you enter with views into the open and spacious formal living room/dining room. Gourmet kitchen offers new stainless steel appliances, granite countertops, abundant cabinet space, desk area, and sliding door access to patio. The open family is bright and sunny with plentiful windows and gorgeous stone fireplace. Private bedroom on first-floor can also be used as an office. Second-floor spacious master suite highlights vaulted ceiling, generous closet space, and ensuite with dual-vanity, Whirlpool tub, and separate shower. Completing the 2nd floor are three additional bedrooms with gorgeous remodeled shared bath. Partially finished basement awaits your personal touch! Serene backyard is ideal for entertaining outdoors.
Property Specifics
| Single Family | |
| — | |
| Traditional | |
| 2001 | |
| Full | |
| — | |
| Yes | |
| 0.21 |
| Cook | |
| Concord Estates | |
| 200 / Annual | |
| None | |
| Public | |
| Public Sewer | |
| 10300472 | |
| 02093060230000 |
Nearby Schools
| NAME: | DISTRICT: | DISTANCE: | |
|---|---|---|---|
|
High School
Palatine High School |
211 | Not in DB | |
Property History
| DATE: | EVENT: | PRICE: | SOURCE: |
|---|---|---|---|
| 6 Aug, 2019 | Sold | $401,000 | MRED MLS |
| 5 Jul, 2019 | Under contract | $410,000 | MRED MLS |
| — | Last price change | $425,000 | MRED MLS |
| 7 Mar, 2019 | Listed for sale | $449,000 | MRED MLS |
Room Specifics
Total Bedrooms: 5
Bedrooms Above Ground: 5
Bedrooms Below Ground: 0
Dimensions: —
Floor Type: Carpet
Dimensions: —
Floor Type: Carpet
Dimensions: —
Floor Type: Carpet
Dimensions: —
Floor Type: —
Full Bathrooms: 3
Bathroom Amenities: Whirlpool,Separate Shower,Double Sink
Bathroom in Basement: 0
Rooms: Bedroom 5,Foyer
Basement Description: Partially Finished,Egress Window
Other Specifics
| 2 | |
| Concrete Perimeter | |
| — | |
| Brick Paver Patio, Storms/Screens | |
| Landscaped | |
| 39X186X153X119 | |
| — | |
| Full | |
| Vaulted/Cathedral Ceilings, Hardwood Floors, First Floor Bedroom, First Floor Laundry | |
| Range, Microwave, Dishwasher, Refrigerator, Washer, Dryer, Disposal, Stainless Steel Appliance(s), Range Hood | |
| Not in DB | |
| Sidewalks, Street Lights, Street Paved | |
| — | |
| — | |
| Attached Fireplace Doors/Screen, Gas Log, Gas Starter |
Tax History
| Year | Property Taxes |
|---|---|
| 2019 | $12,465 |
Contact Agent
Nearby Similar Homes
Nearby Sold Comparables
Contact Agent
Listing Provided By
RE/MAX Top Performers










