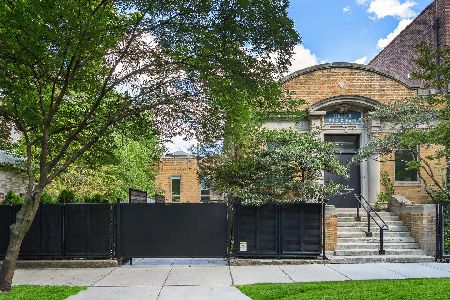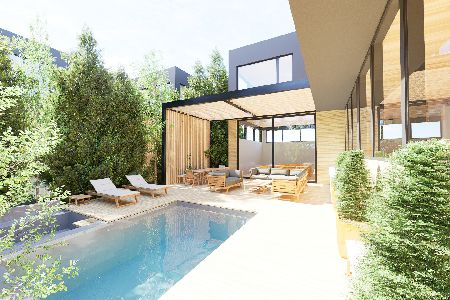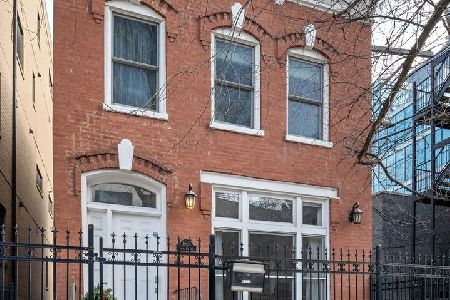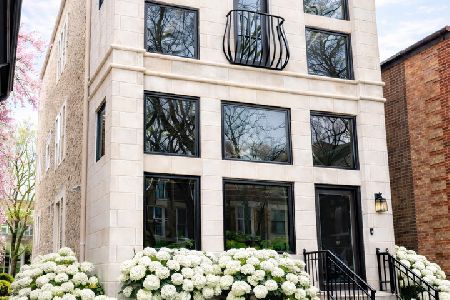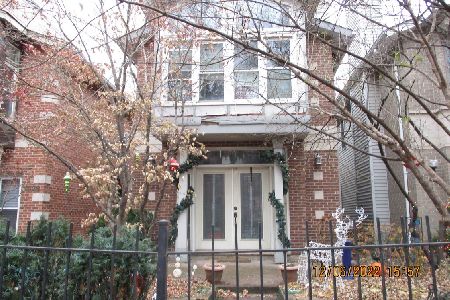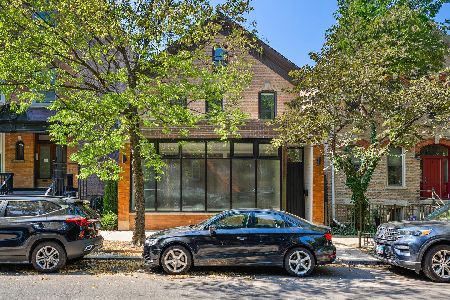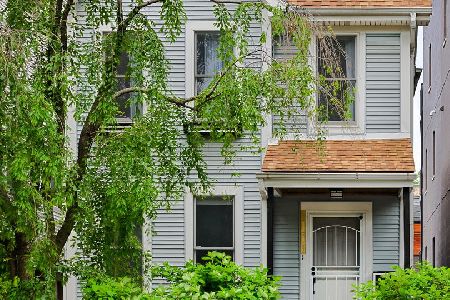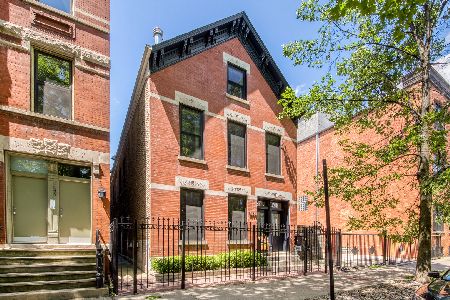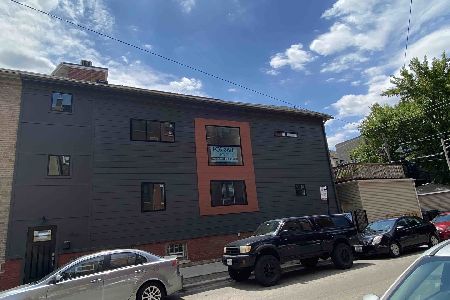1059 Wood Street, West Town, Chicago, Illinois 60622
$885,000
|
Sold
|
|
| Status: | Closed |
| Sqft: | 3,030 |
| Cost/Sqft: | $300 |
| Beds: | 4 |
| Baths: | 4 |
| Year Built: | 1988 |
| Property Taxes: | $14,446 |
| Days On Market: | 2606 |
| Lot Size: | 0,07 |
Description
Nestled along a beautiful tree-lined street in East Village/Wicker Park this 4BR, 3.5BTH Single Family Home gives you everything you want. Modern updates, a great floorplan, updated kitchen & baths and wonderful outdoor space, a guest suite & a 2.5 car garage as well! This home is perfect for entertaining both inside & out w/an open kitchen & adjoining great rm leading to the back cedar deck w/pergola & patio, your own private oasis! Large living rm w/fireplace. Wonderfully sized master w/remodeled bath, heated flrs & ample closet space. Lower level features a spacious family rm & guest suite, full bath, kitchen & a patio area making it perfect for your family & guests, a live-in nanny or your home office. Recent improvements include a newer roof, 2 new HVAC systems & LED lighting. Unbeatable location right off Division Street with all its wonderful shops & restaurants & just minutes from the BLUE LINE "L" stop.
Property Specifics
| Single Family | |
| — | |
| — | |
| 1988 | |
| Full,English | |
| — | |
| No | |
| 0.07 |
| Cook | |
| — | |
| 0 / Not Applicable | |
| None | |
| Public | |
| Public Sewer | |
| 10143096 | |
| 17064090120000 |
Nearby Schools
| NAME: | DISTRICT: | DISTANCE: | |
|---|---|---|---|
|
Grade School
Pritzker Elementary School |
299 | — | |
|
High School
Wells Community Academy Senior H |
299 | Not in DB | |
Property History
| DATE: | EVENT: | PRICE: | SOURCE: |
|---|---|---|---|
| 1 Mar, 2016 | Listed for sale | $0 | MRED MLS |
| 21 Jan, 2019 | Sold | $885,000 | MRED MLS |
| 7 Dec, 2018 | Under contract | $910,000 | MRED MLS |
| 24 Nov, 2018 | Listed for sale | $910,000 | MRED MLS |
| 18 Sep, 2020 | Sold | $949,000 | MRED MLS |
| 22 Jun, 2020 | Under contract | $949,000 | MRED MLS |
| 17 Jun, 2020 | Listed for sale | $949,000 | MRED MLS |
Room Specifics
Total Bedrooms: 4
Bedrooms Above Ground: 4
Bedrooms Below Ground: 0
Dimensions: —
Floor Type: —
Dimensions: —
Floor Type: —
Dimensions: —
Floor Type: —
Full Bathrooms: 4
Bathroom Amenities: Separate Shower,Double Sink
Bathroom in Basement: 1
Rooms: Kitchen,Deck,Terrace
Basement Description: Finished,Exterior Access
Other Specifics
| 2.5 | |
| — | |
| — | |
| Deck, Patio, Storms/Screens | |
| Fenced Yard | |
| 25 FT BY 128 FT | |
| Unfinished | |
| Full | |
| Skylight(s), Hardwood Floors, In-Law Arrangement | |
| Range, Microwave, Dishwasher, Refrigerator, Washer, Dryer, Stainless Steel Appliance(s) | |
| Not in DB | |
| Sidewalks, Street Lights, Street Paved | |
| — | |
| — | |
| — |
Tax History
| Year | Property Taxes |
|---|---|
| 2019 | $14,446 |
| 2020 | $14,886 |
Contact Agent
Nearby Similar Homes
Nearby Sold Comparables
Contact Agent
Listing Provided By
Baird & Warner

