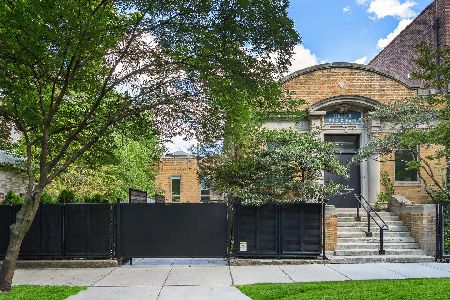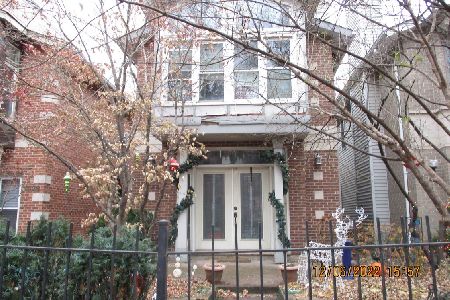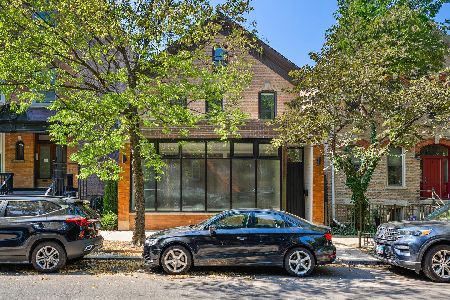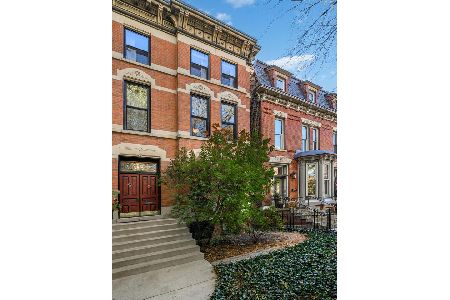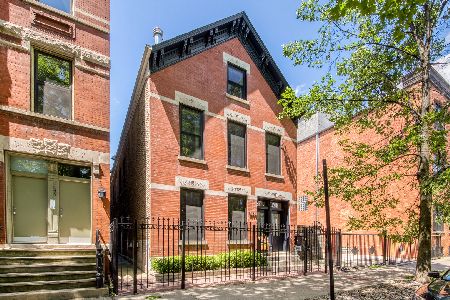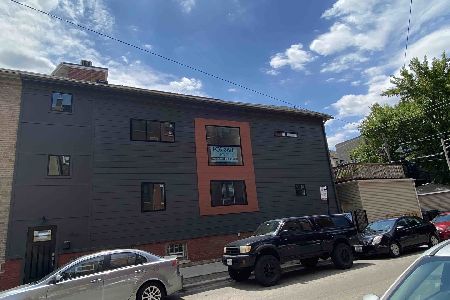1059 Wood Street, West Town, Chicago, Illinois 60622
$949,000
|
Sold
|
|
| Status: | Closed |
| Sqft: | 3,225 |
| Cost/Sqft: | $294 |
| Beds: | 4 |
| Baths: | 4 |
| Year Built: | 1988 |
| Property Taxes: | $14,886 |
| Days On Market: | 2080 |
| Lot Size: | 0,00 |
Description
You've found your city sanctuary or work-from-home paradise in this gorgeous East Village/Wicker Park single family home, nestled along a beautiful tree-lined street. Immediately fall in love with the professional landscaping and welcoming front porch before entering into the large living and dining spaces. A wood burning fireplace is the focal point of the room, surrounded on either side by built-in glass display shelving with recessed lighting. Two hallways, one with a powder room, lead from the main room to the separate oversized eat-in kitchen with a custom breakfast nook and lounge area. Enjoy indoor / outdoor living with wide-opening double-sliding glass doors off the kitchen, leading to the multi-level deck with several spaces for grilling, kids play area, firewood storage and ample furniture. The center of the home features a dramatic staircase with skylights leading to the upper level. Recharge in the oversized and sun-filled master suite with 2 closets, en-suite master bath featuring a double-sized walk-in shower, granite counters and heated floors. Two additional large bedrooms, a full bath and built-in in laundry conveniently located in the upper level. The fully finished lower level, accessible by central staircase, is complete with an oversized bedroom, full bath, living room, separate washer dryer, and a second full kitchen. Sliding glass doors off the lower family room open to the private back deck, and the separate side entrance makes the garden floor perfect for visitors, or a luxurious home office. Beyond the back-deck is an expansive 2+ car garage with wall-to-wall built-in cabinets, cupboards, workbench, and room for a second refrigerator! The unbeatable location of this home is the cherry on top, in the heart of East Village and close proximity to Division Street's retail, restaurants, nightlife, and 3 different neighborhood parks. Just a short walk to the CTA Blue Line and minutes from 90/94 entrance, this is the best of everything Wicker Park has to offer!!
Property Specifics
| Single Family | |
| — | |
| — | |
| 1988 | |
| Full,English | |
| — | |
| No | |
| — |
| Cook | |
| — | |
| 0 / Not Applicable | |
| None | |
| Public | |
| Public Sewer | |
| 10749167 | |
| 17064090120000 |
Nearby Schools
| NAME: | DISTRICT: | DISTANCE: | |
|---|---|---|---|
|
Grade School
Pritzker Elementary School |
299 | — | |
|
Middle School
Pritzker Elementary School |
299 | Not in DB | |
|
High School
Wells Community Academy Senior H |
299 | Not in DB | |
Property History
| DATE: | EVENT: | PRICE: | SOURCE: |
|---|---|---|---|
| 1 Mar, 2016 | Listed for sale | $0 | MRED MLS |
| 21 Jan, 2019 | Sold | $885,000 | MRED MLS |
| 7 Dec, 2018 | Under contract | $910,000 | MRED MLS |
| 24 Nov, 2018 | Listed for sale | $910,000 | MRED MLS |
| 18 Sep, 2020 | Sold | $949,000 | MRED MLS |
| 22 Jun, 2020 | Under contract | $949,000 | MRED MLS |
| 17 Jun, 2020 | Listed for sale | $949,000 | MRED MLS |
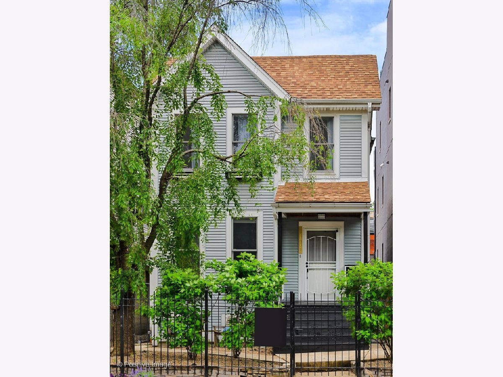
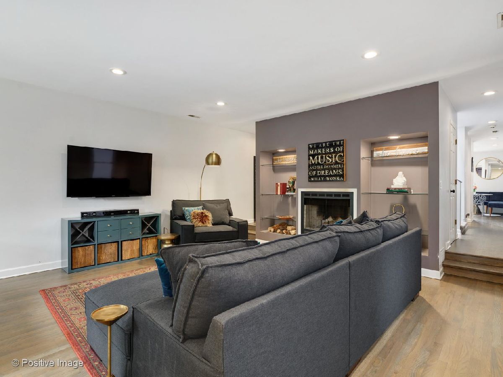
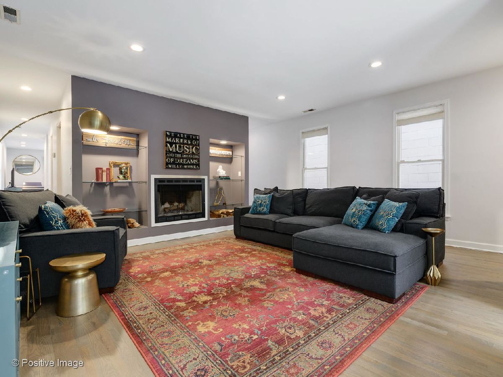
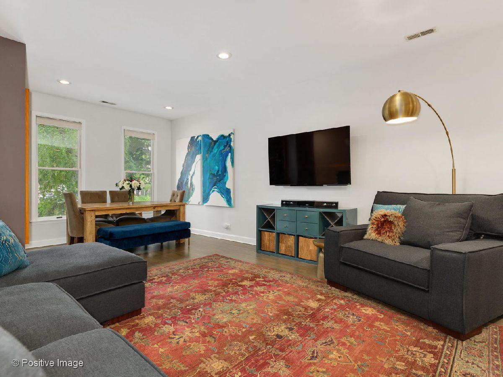
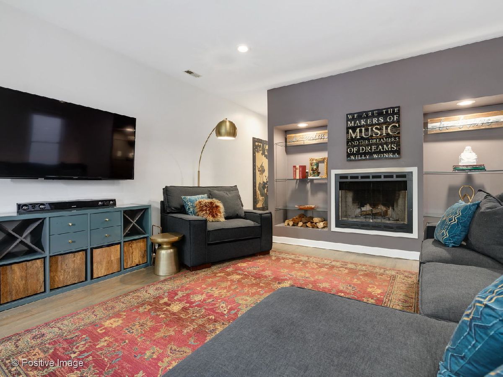

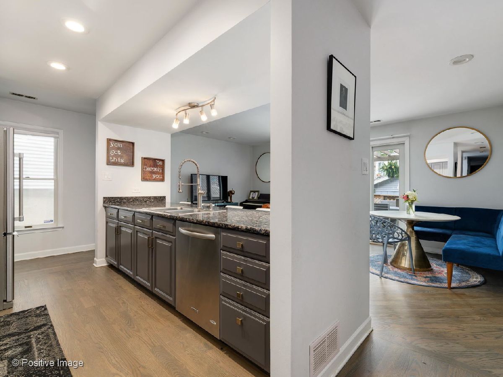

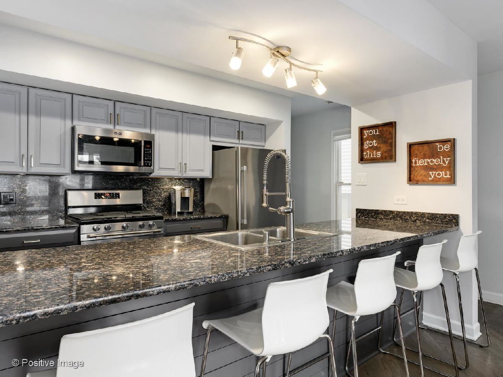
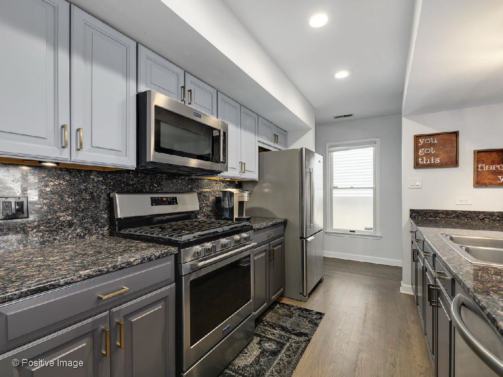

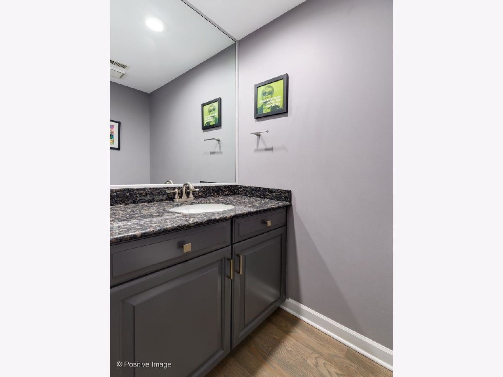
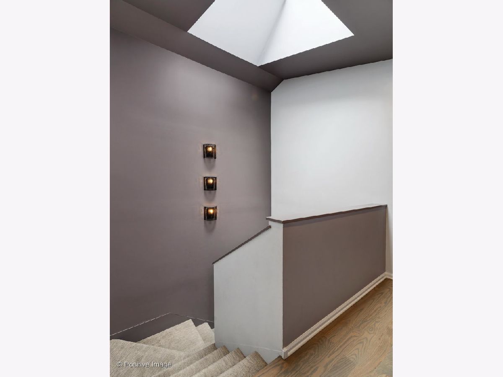


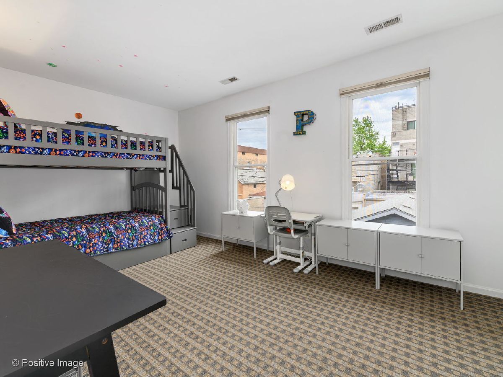


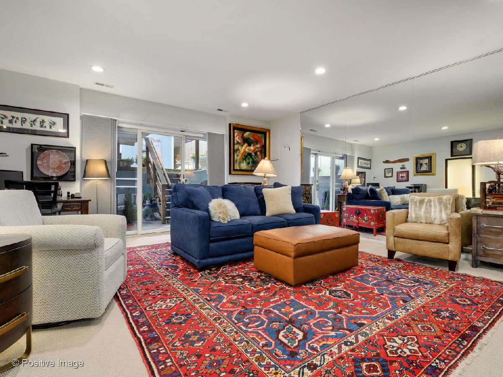
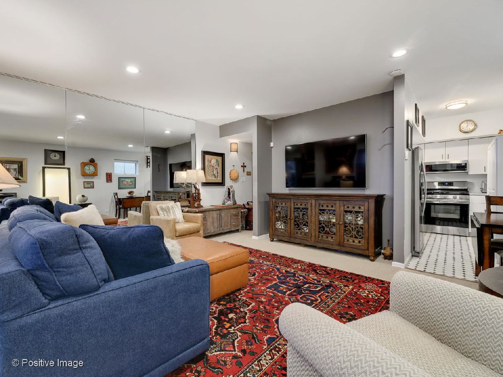
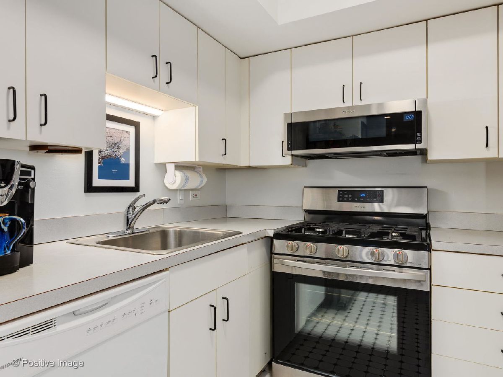
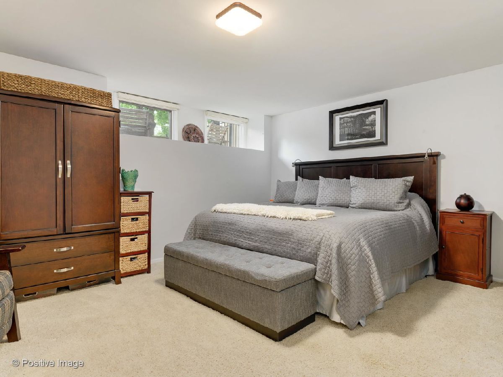


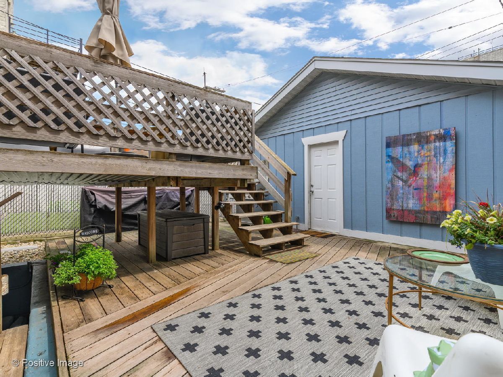
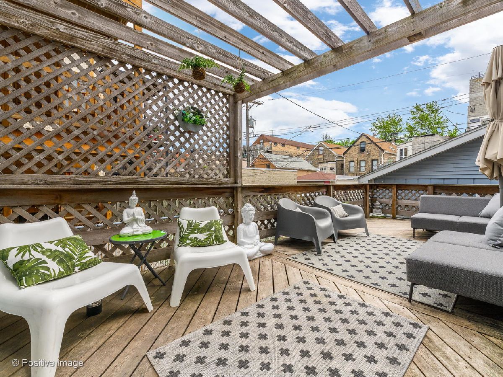
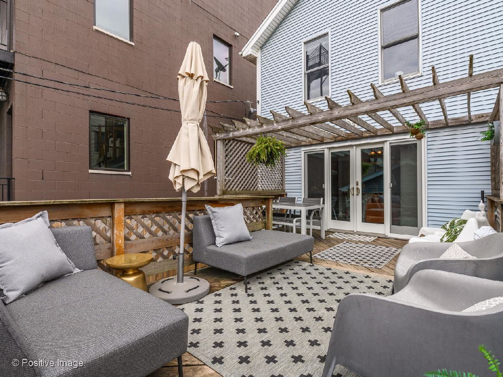
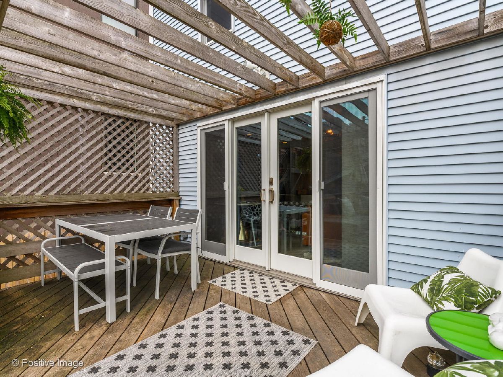
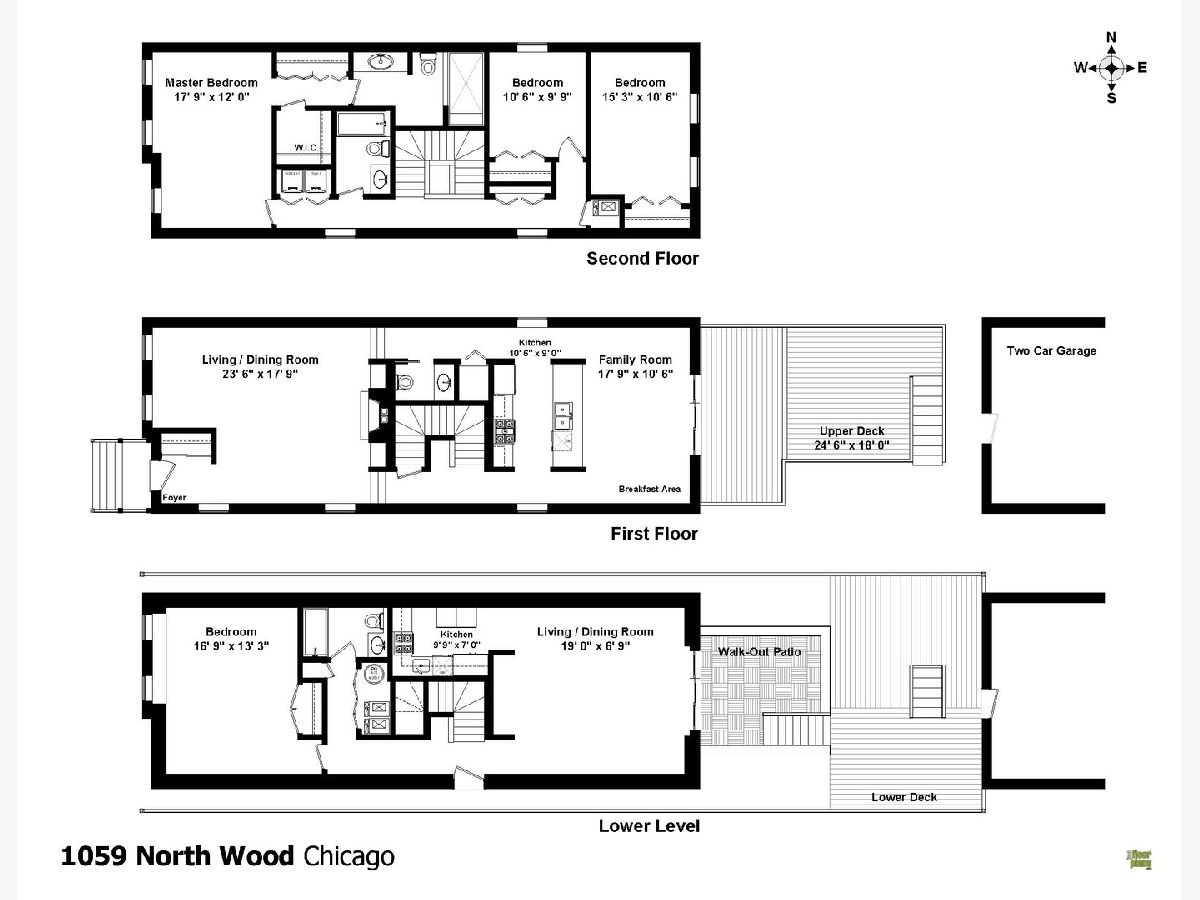
Room Specifics
Total Bedrooms: 4
Bedrooms Above Ground: 4
Bedrooms Below Ground: 0
Dimensions: —
Floor Type: Carpet
Dimensions: —
Floor Type: Carpet
Dimensions: —
Floor Type: Carpet
Full Bathrooms: 4
Bathroom Amenities: —
Bathroom in Basement: 1
Rooms: Kitchen,Recreation Room,Deck
Basement Description: Finished,Exterior Access
Other Specifics
| 2 | |
| — | |
| — | |
| Deck, Patio, Roof Deck, Storms/Screens | |
| Fenced Yard,Landscaped | |
| 25X128 | |
| — | |
| Full | |
| Skylight(s), Hardwood Floors, Heated Floors, In-Law Arrangement, Built-in Features, Walk-In Closet(s) | |
| Range, Microwave, Dishwasher, Refrigerator, Washer, Dryer, Disposal, Stainless Steel Appliance(s) | |
| Not in DB | |
| Curbs, Gated, Sidewalks, Street Lights, Street Paved | |
| — | |
| — | |
| Wood Burning |
Tax History
| Year | Property Taxes |
|---|---|
| 2019 | $14,446 |
| 2020 | $14,886 |
Contact Agent
Nearby Similar Homes
Nearby Sold Comparables
Contact Agent
Listing Provided By
Compass

