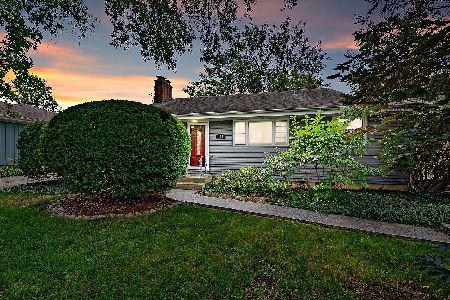106 Ann Street, Clarendon Hills, Illinois 60514
$775,000
|
Sold
|
|
| Status: | Closed |
| Sqft: | 3,930 |
| Cost/Sqft: | $203 |
| Beds: | 5 |
| Baths: | 5 |
| Year Built: | 1968 |
| Property Taxes: | $16,968 |
| Days On Market: | 2032 |
| Lot Size: | 0,38 |
Description
Classic beauty! This traditional 5 bedroom home is poised on an enviable, gorgeous deep lot 80 x 208, with private gate to access Clarendon Hills Pool! Beautiful newer kitchen with stainless steel appliances and breakfast room overlooking the huge back yard. Family room adorned with brick fireplace wall, opens to bright and light filled sun-room. Spacious formal living room and dining room. Hard wood flooring throughout the first floor. The second floor includes the master suite with updated master bath and 3 additional bedrooms with updated bath. Third floor can serve as a 5th bedroom or office with private bath. The whole family will love the game room and rec. room in the lower level. Enjoy life outdoors in large front and back yard. Spacious patio in back yard and terrace in front to watch the comings and goings. Oversized 2 car garage. Outstanding location, just a short walk to town, train, school and pool.
Property Specifics
| Single Family | |
| — | |
| — | |
| 1968 | |
| Full | |
| — | |
| No | |
| 0.38 |
| Du Page | |
| — | |
| — / Not Applicable | |
| None | |
| Lake Michigan | |
| Public Sewer | |
| 10765289 | |
| 0911121014 |
Nearby Schools
| NAME: | DISTRICT: | DISTANCE: | |
|---|---|---|---|
|
Grade School
Walker Elementary School |
181 | — | |
|
Middle School
Clarendon Hills Middle School |
181 | Not in DB | |
|
High School
Hinsdale Central High School |
86 | Not in DB | |
Property History
| DATE: | EVENT: | PRICE: | SOURCE: |
|---|---|---|---|
| 21 Aug, 2020 | Sold | $775,000 | MRED MLS |
| 10 Jul, 2020 | Under contract | $799,000 | MRED MLS |
| 30 Jun, 2020 | Listed for sale | $799,000 | MRED MLS |
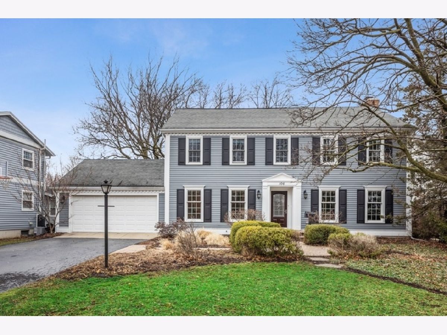
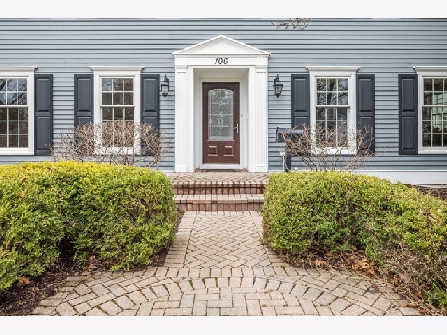
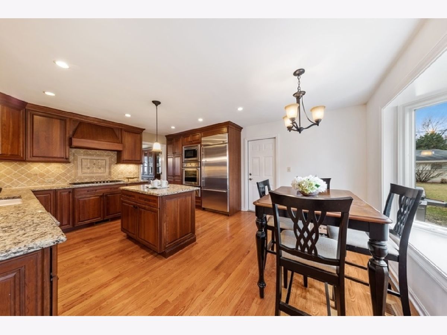
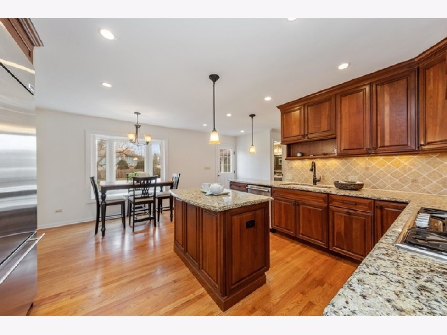
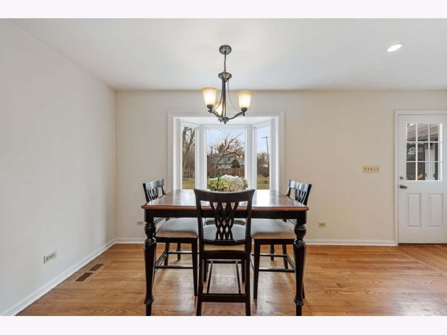
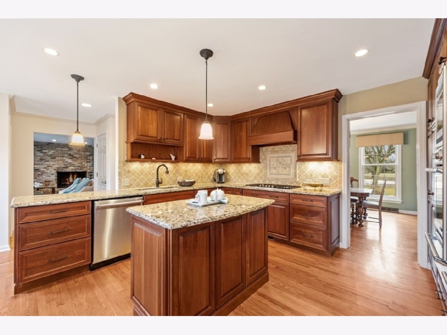
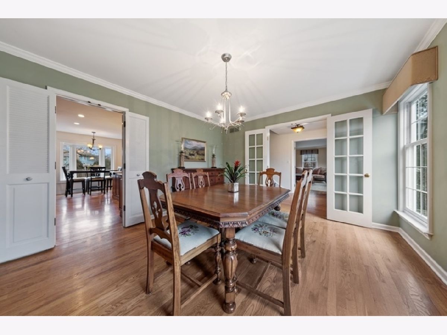
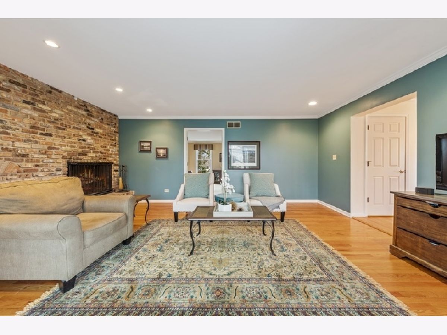
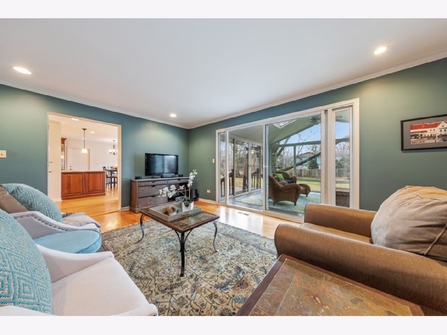
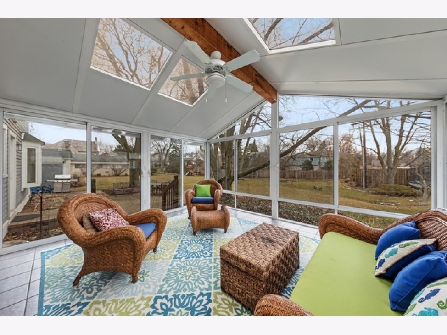
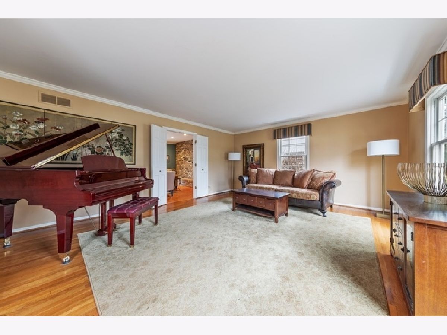
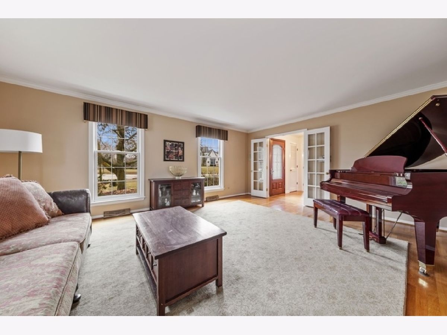
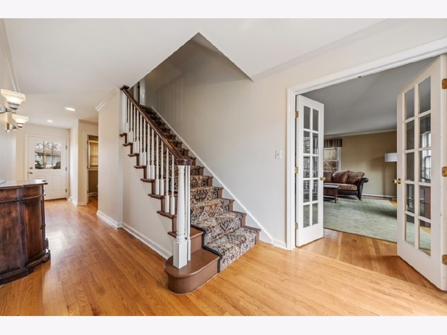
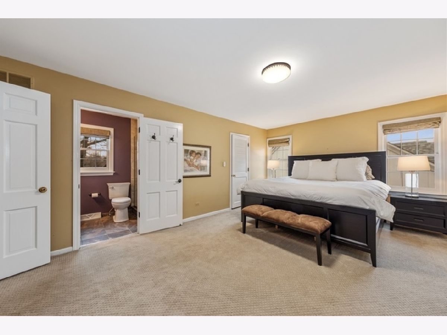
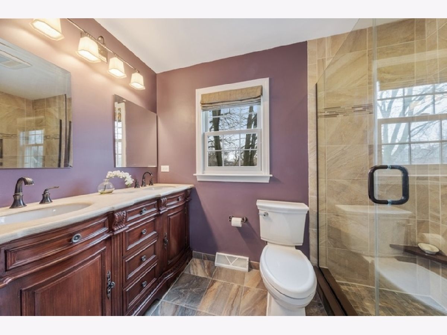
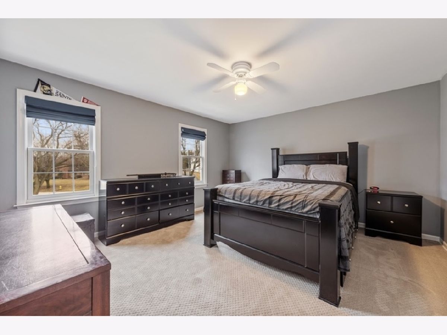
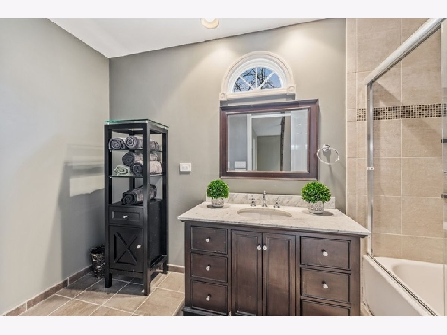
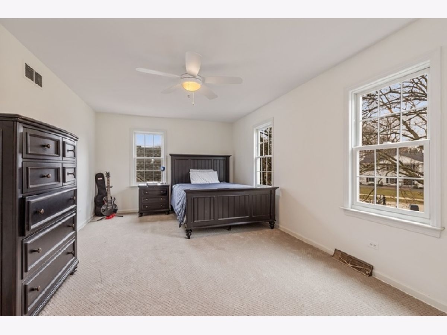
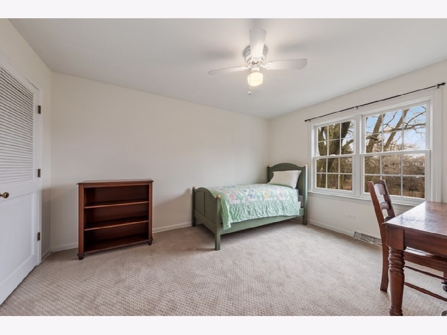
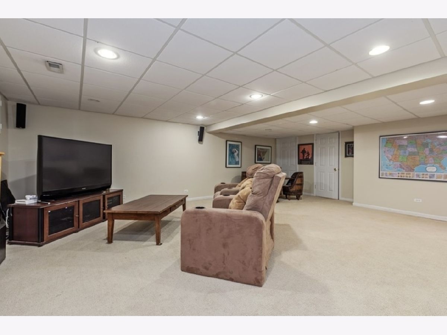
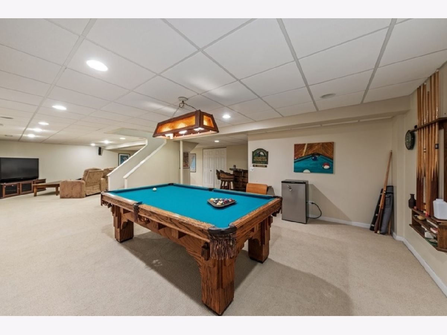
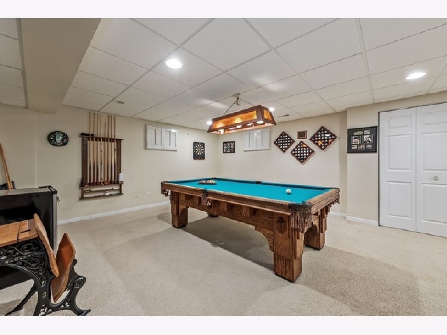
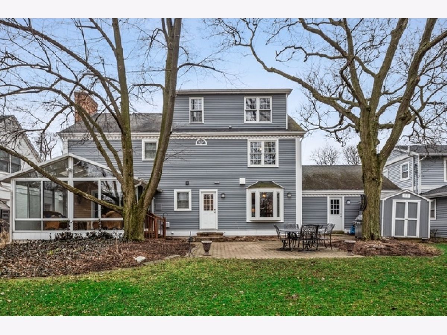
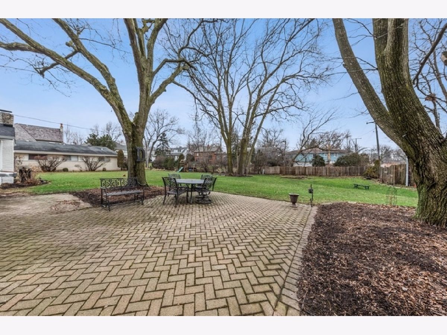
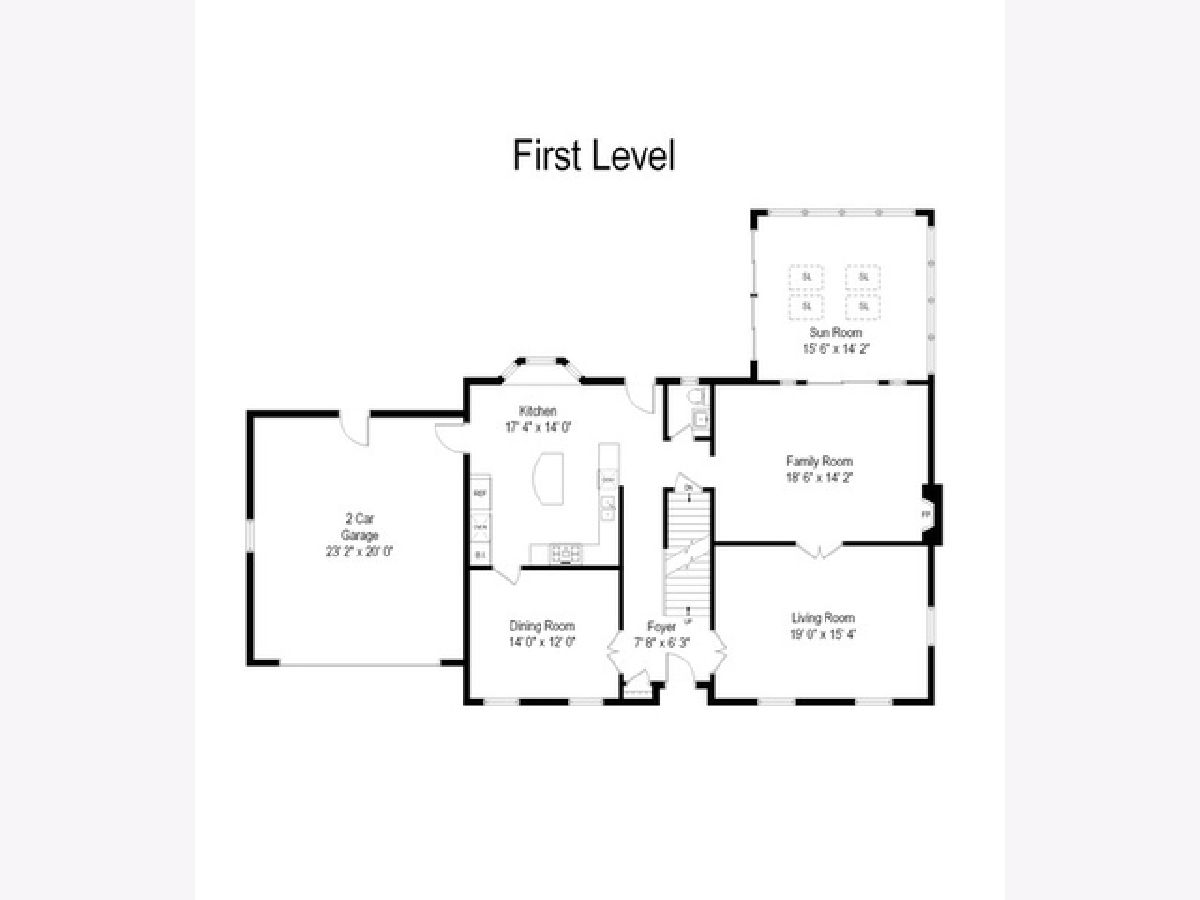
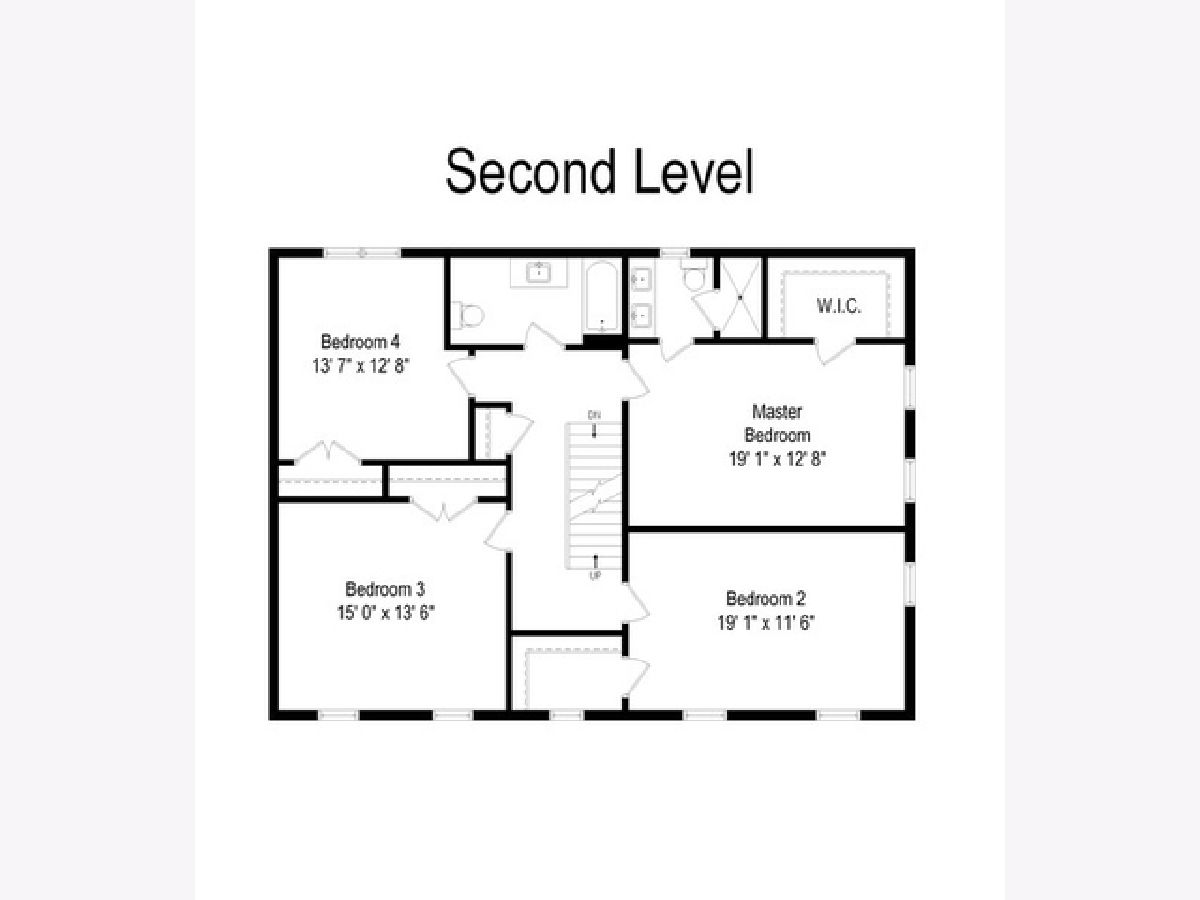
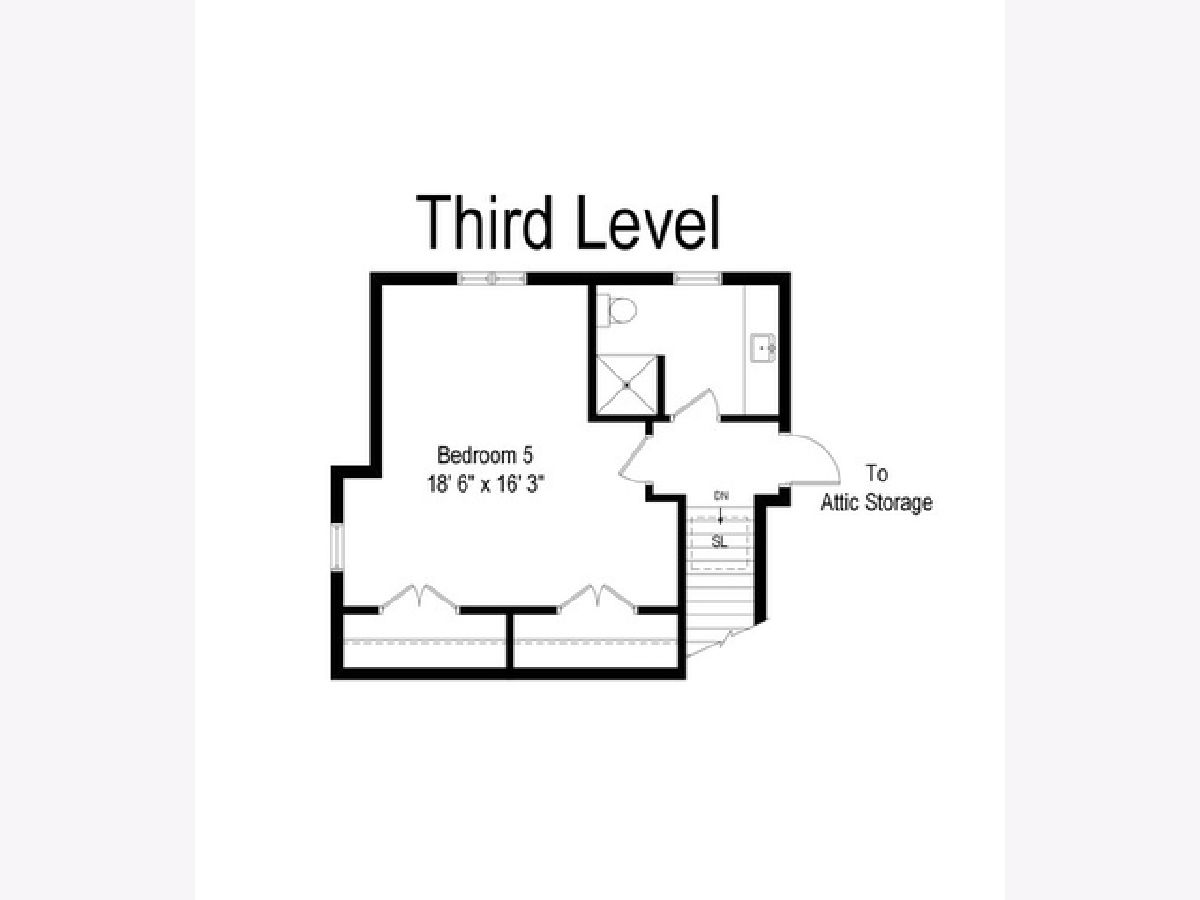
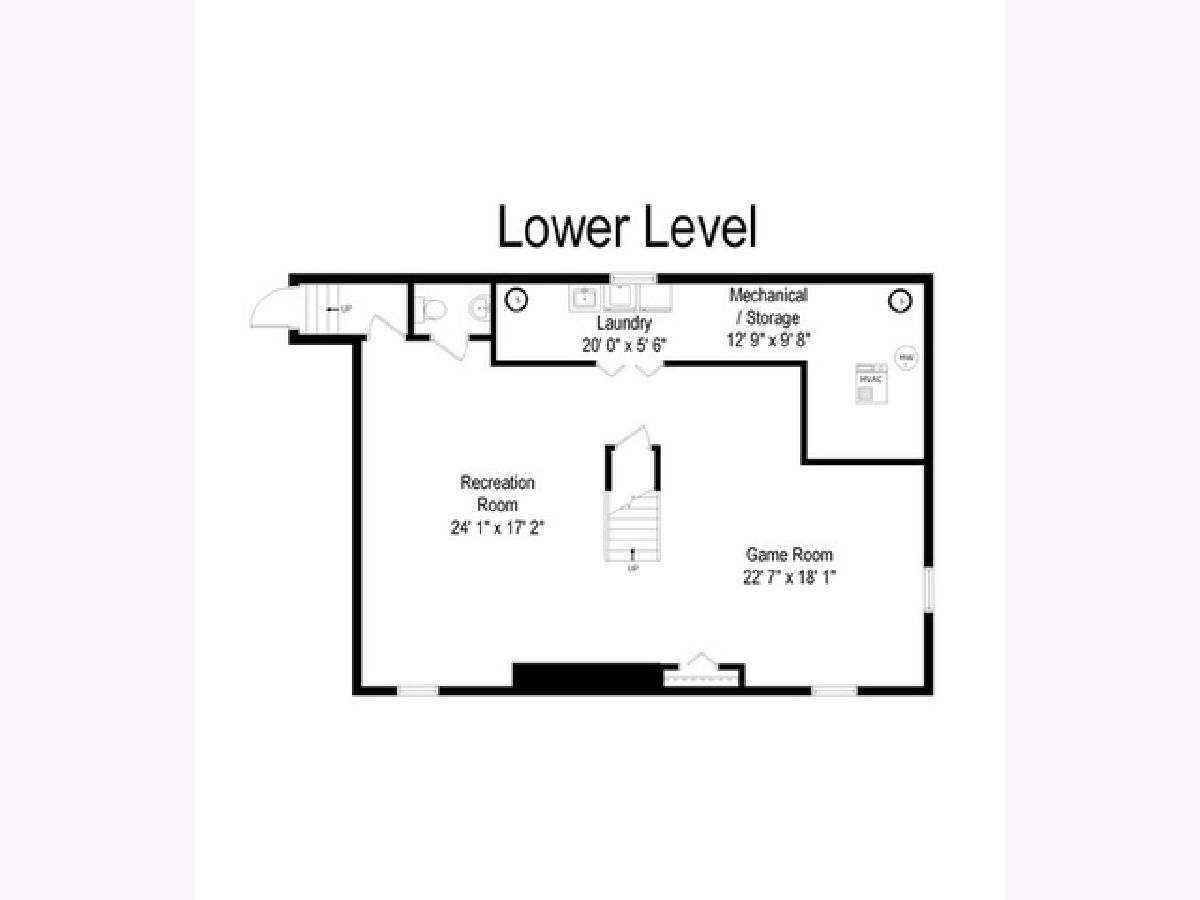
Room Specifics
Total Bedrooms: 5
Bedrooms Above Ground: 5
Bedrooms Below Ground: 0
Dimensions: —
Floor Type: Carpet
Dimensions: —
Floor Type: Carpet
Dimensions: —
Floor Type: Carpet
Dimensions: —
Floor Type: —
Full Bathrooms: 5
Bathroom Amenities: —
Bathroom in Basement: 1
Rooms: Recreation Room,Game Room,Sun Room,Bedroom 5
Basement Description: Finished
Other Specifics
| 2 | |
| — | |
| Asphalt | |
| — | |
| Irregular Lot | |
| 80 X 208 | |
| — | |
| Full | |
| — | |
| Microwave, Dishwasher, Refrigerator, Washer, Dryer, Cooktop, Built-In Oven, Range Hood | |
| Not in DB | |
| — | |
| — | |
| — | |
| — |
Tax History
| Year | Property Taxes |
|---|---|
| 2020 | $16,968 |
Contact Agent
Nearby Similar Homes
Nearby Sold Comparables
Contact Agent
Listing Provided By
Berkshire Hathaway HomeServices Chicago








