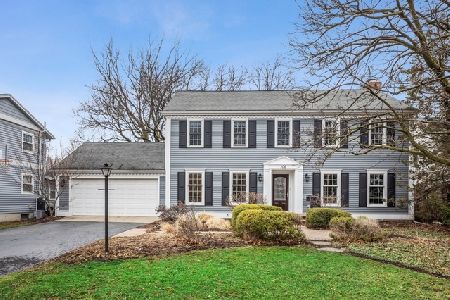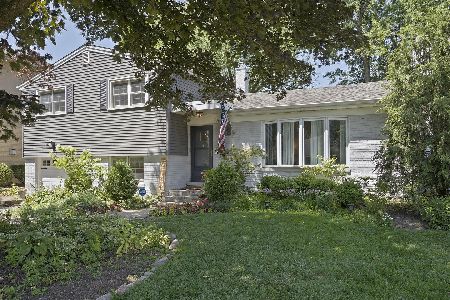107 Byrd Court, Clarendon Hills, Illinois 60514
$327,500
|
Sold
|
|
| Status: | Closed |
| Sqft: | 1,582 |
| Cost/Sqft: | $221 |
| Beds: | 3 |
| Baths: | 2 |
| Year Built: | 1957 |
| Property Taxes: | $7,283 |
| Days On Market: | 1652 |
| Lot Size: | 0,17 |
Description
Three Bedroom, Two Bath Bi-level home located on a wonderful dead-end street in down-town Clarendon Hills. This home is located in the center of it all just couple blocks (5 min walk) to downtown Clarendon Hills and Metra. The community Pool is right at the end of the street and in award winning school districts of Walker, CHMS and Hinsdale Central! Long time loved family home just waiting for your own updates. This home has the potential to update, add-on or build your new home on location. Large living/Dining room combination with Hardwood floors & Gas Log Fireplace. Kitchen has a breakfast area. Three spacious bedrooms upstairs with plenty of closet/ storage space also with Hardwood floors. Large family room in the lower level has a second wood burning fireplace. Separate utility area. There is a sub-basement that is great for storage and not finished. One car attached garage. Beautiful wooded lot. Back yard has a paver patio and two tier landscape. Home and appliances to be sold as-is.
Property Specifics
| Single Family | |
| — | |
| Bi-Level | |
| 1957 | |
| Partial | |
| — | |
| No | |
| 0.17 |
| Du Page | |
| — | |
| 0 / Not Applicable | |
| None | |
| Lake Michigan | |
| Public Sewer | |
| 11157117 | |
| 0911121007 |
Nearby Schools
| NAME: | DISTRICT: | DISTANCE: | |
|---|---|---|---|
|
Grade School
Walker Elementary School |
181 | — | |
|
Middle School
Clarendon Hills Middle School |
181 | Not in DB | |
|
High School
Hinsdale Central High School |
86 | Not in DB | |
Property History
| DATE: | EVENT: | PRICE: | SOURCE: |
|---|---|---|---|
| 17 Dec, 2021 | Sold | $327,500 | MRED MLS |
| 2 Nov, 2021 | Under contract | $349,900 | MRED MLS |
| — | Last price change | $374,900 | MRED MLS |
| 15 Jul, 2021 | Listed for sale | $425,000 | MRED MLS |
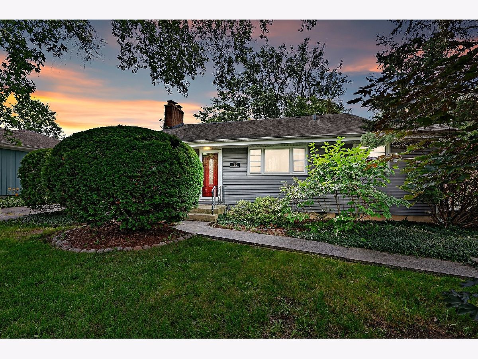
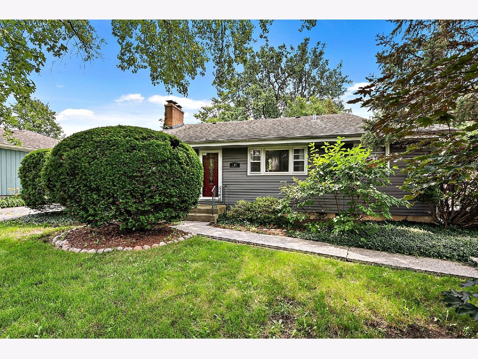
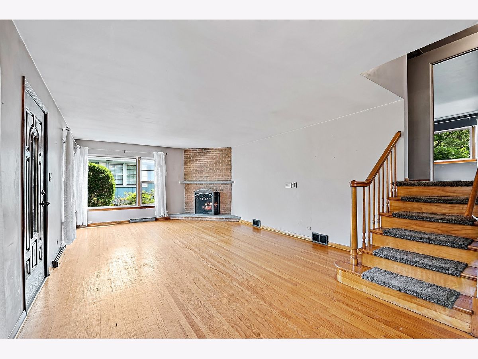
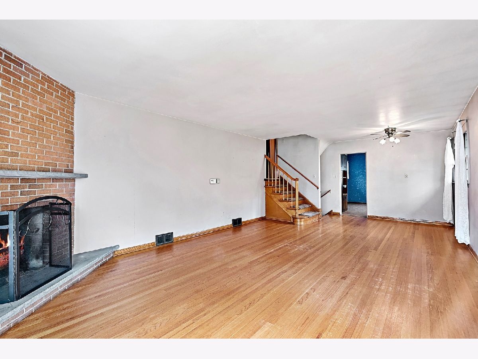
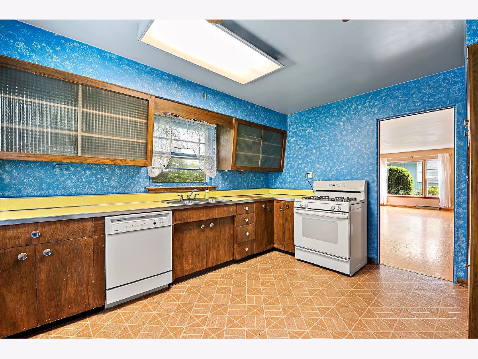
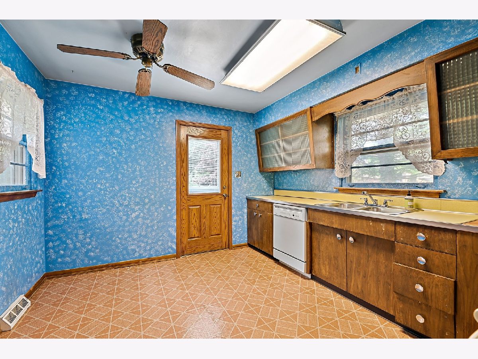
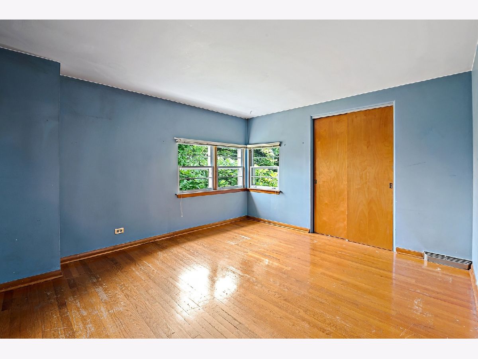
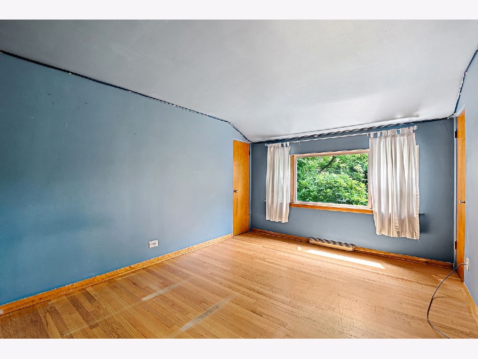
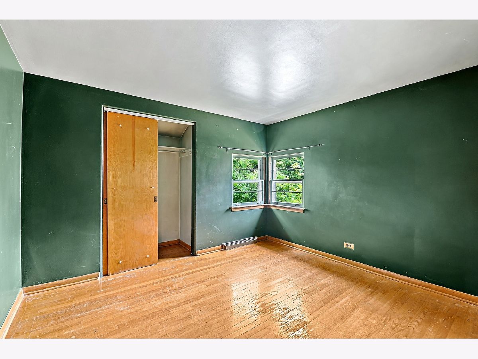
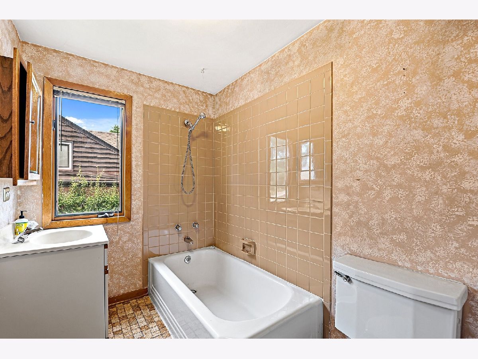
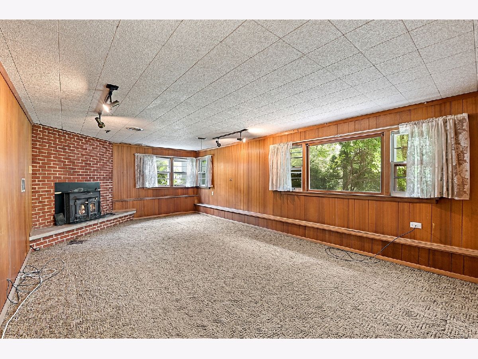
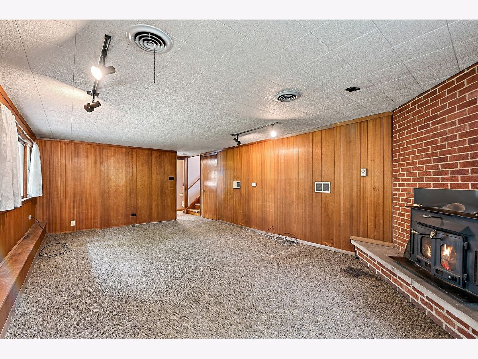
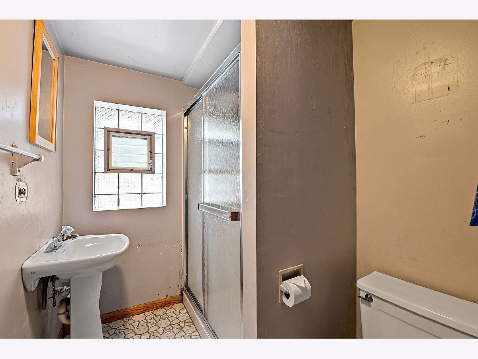
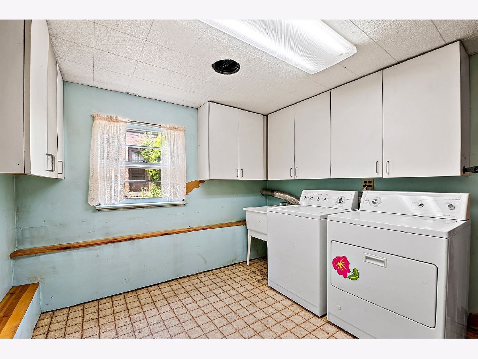
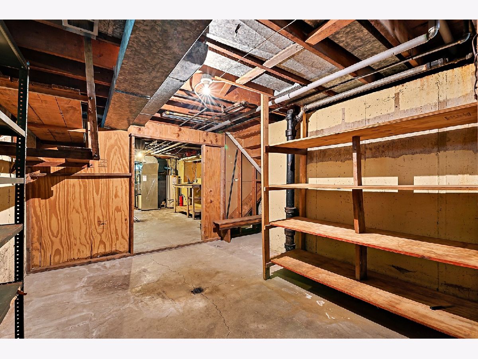
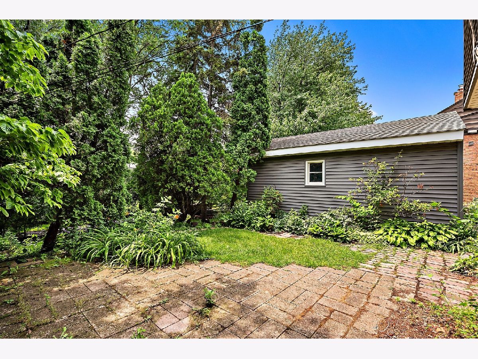
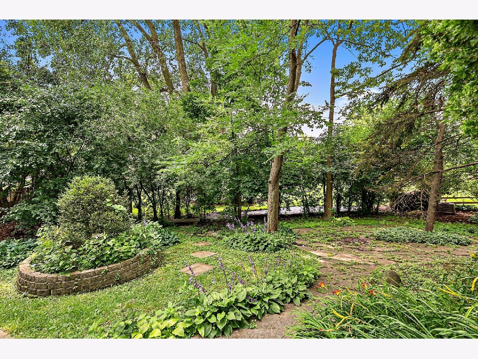
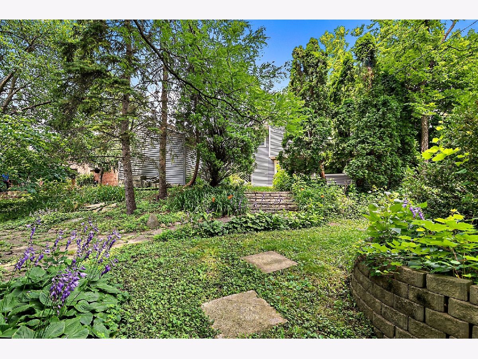
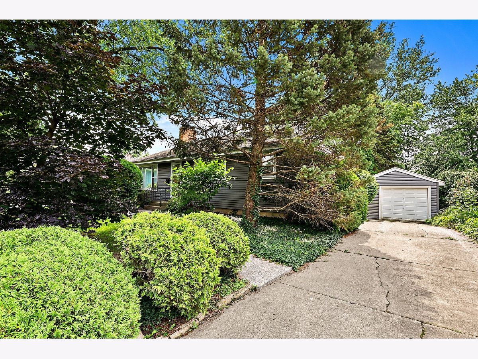
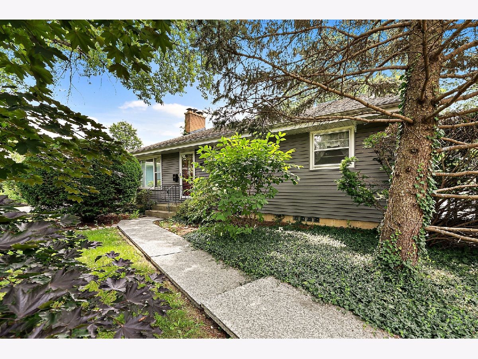
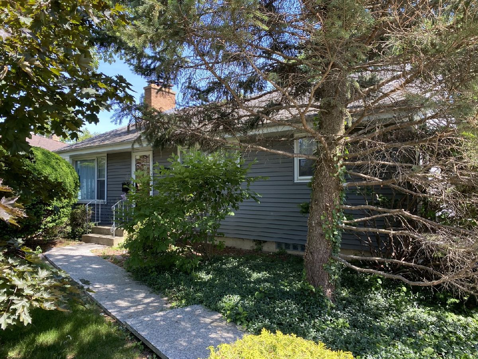
Room Specifics
Total Bedrooms: 3
Bedrooms Above Ground: 3
Bedrooms Below Ground: 0
Dimensions: —
Floor Type: Hardwood
Dimensions: —
Floor Type: Hardwood
Full Bathrooms: 2
Bathroom Amenities: —
Bathroom in Basement: 0
Rooms: No additional rooms
Basement Description: Unfinished
Other Specifics
| 1 | |
| Concrete Perimeter | |
| Concrete | |
| Brick Paver Patio, Fire Pit | |
| Wooded | |
| 62 X 121 | |
| Full | |
| None | |
| Hardwood Floors | |
| Range, Dishwasher, Washer, Dryer | |
| Not in DB | |
| Pool, Curbs, Sidewalks, Street Lights, Street Paved | |
| — | |
| — | |
| Wood Burning, Gas Log |
Tax History
| Year | Property Taxes |
|---|---|
| 2021 | $7,283 |
Contact Agent
Nearby Similar Homes
Nearby Sold Comparables
Contact Agent
Listing Provided By
Coldwell Banker Realty







