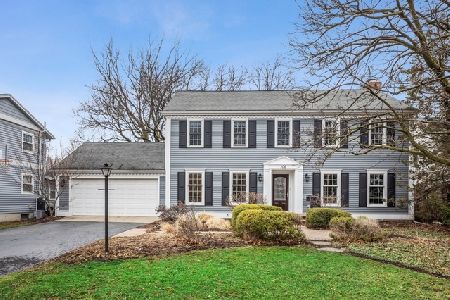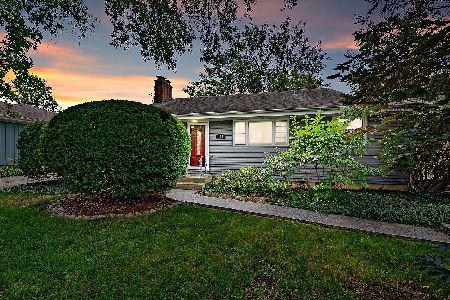2 Hamill Lane, Clarendon Hills, Illinois 60514
$720,000
|
Sold
|
|
| Status: | Closed |
| Sqft: | 3,200 |
| Cost/Sqft: | $239 |
| Beds: | 4 |
| Baths: | 3 |
| Year Built: | 1967 |
| Property Taxes: | $13,537 |
| Days On Market: | 3611 |
| Lot Size: | 0,32 |
Description
Custom built home by Dressler. With large rooms and open floor plan, this is a classic family home with universal appeal. Located on an unusually large lot close to town, train and pool on a coveted 1 block street. Large windows throughout provide excellent natural light. Special features include 2 fireplaces, first floor laundry, private screened porch plus a bonus room on 2nd floor ideal for office or crafts. Spacious master suite has walk-in closet and separate sitting area. Newer kitchen with built-in desk and bay window in breakfast room. The basement has higher-than-typical ceiling heights so the window wells bring in more natural light. Outside the lush landscape offers mature trees and perennials. Newer windows, roof and mechanicals. Meticulously maintained and cared for by one owner. This is the rare opportunity to perform a few cosmetic changes and make this house your own!
Property Specifics
| Single Family | |
| — | |
| Cape Cod | |
| 1967 | |
| Full | |
| — | |
| No | |
| 0.32 |
| Du Page | |
| — | |
| 0 / Not Applicable | |
| None | |
| Lake Michigan | |
| Public Sewer | |
| 09156099 | |
| 0911121015 |
Nearby Schools
| NAME: | DISTRICT: | DISTANCE: | |
|---|---|---|---|
|
Grade School
Walker Elementary School |
181 | — | |
|
Middle School
Clarendon Hills Middle School |
181 | Not in DB | |
|
High School
Hinsdale Central High School |
86 | Not in DB | |
Property History
| DATE: | EVENT: | PRICE: | SOURCE: |
|---|---|---|---|
| 13 May, 2016 | Sold | $720,000 | MRED MLS |
| 7 Mar, 2016 | Under contract | $765,000 | MRED MLS |
| 4 Mar, 2016 | Listed for sale | $765,000 | MRED MLS |
Room Specifics
Total Bedrooms: 4
Bedrooms Above Ground: 4
Bedrooms Below Ground: 0
Dimensions: —
Floor Type: Hardwood
Dimensions: —
Floor Type: Hardwood
Dimensions: —
Floor Type: Hardwood
Full Bathrooms: 3
Bathroom Amenities: —
Bathroom in Basement: 0
Rooms: Breakfast Room,Foyer,Office,Sitting Room,Sun Room
Basement Description: Finished
Other Specifics
| 2 | |
| Reinforced Caisson | |
| — | |
| — | |
| — | |
| 80X170X80X202 | |
| Dormer | |
| Full | |
| Hardwood Floors, First Floor Laundry | |
| Range, Microwave, Dishwasher, Refrigerator, Washer, Dryer, Disposal | |
| Not in DB | |
| — | |
| — | |
| — | |
| Wood Burning |
Tax History
| Year | Property Taxes |
|---|---|
| 2016 | $13,537 |
Contact Agent
Nearby Similar Homes
Nearby Sold Comparables
Contact Agent
Listing Provided By
Berkshire Hathaway HomeServices KoenigRubloff












