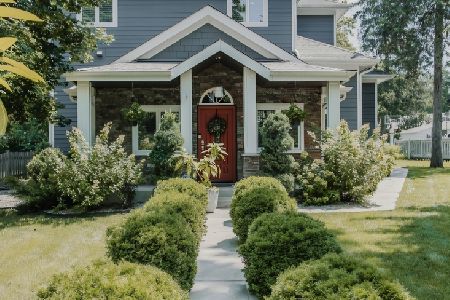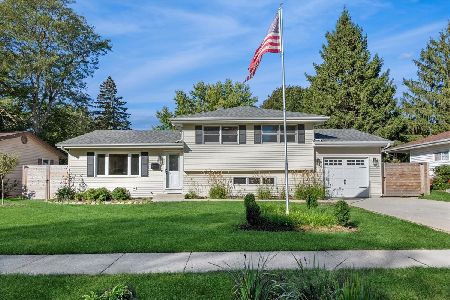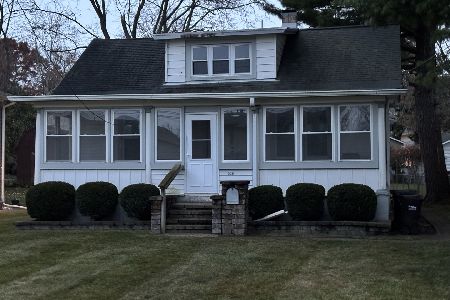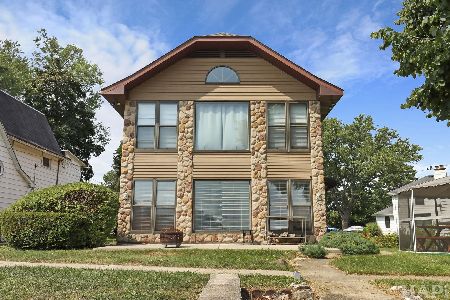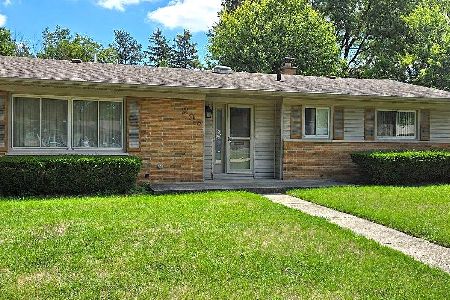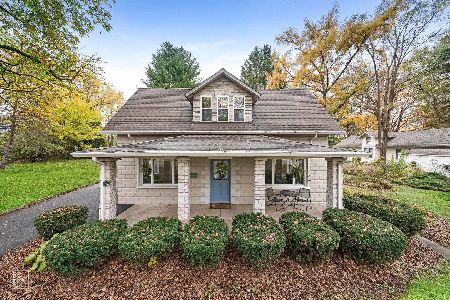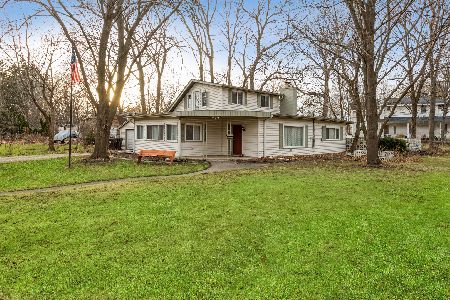106 Beachway Drive, Fox River Grove, Illinois 60021
$200,000
|
Sold
|
|
| Status: | Closed |
| Sqft: | 1,967 |
| Cost/Sqft: | $107 |
| Beds: | 3 |
| Baths: | 2 |
| Year Built: | 1939 |
| Property Taxes: | $6,549 |
| Days On Market: | 3603 |
| Lot Size: | 0,90 |
Description
SO, SO, SO CUTE Vintage Cape Cod situated on an enormous lot near park, train station, shopping & more! Open floor plan features vaulted ceilings, large kitchen and lovely, spacious great room complete with Franklin stove and skylights is definitely the place all will gather. Formal dining room for all your gatherings. Enclosed heated porch adds to the charm of this home. Main level Master suite has an updated bath with dual sinks & porcelain tile floor. Two BR's upstairs feature a large adjoining walk-in closet. Hardwood floors galore! New or newer, roof, siding, H2O heater & some windows is a bonus! Recreation/play room in the basement for more living space. Laundry room with storage & counters completes the package. Mature trees & large deck for outdoor fun & enjoyment! A doll of a home just waiting for you!
Property Specifics
| Single Family | |
| — | |
| Cape Cod | |
| 1939 | |
| Partial | |
| VINTAGE CAPE COD | |
| No | |
| 0.9 |
| Mc Henry | |
| — | |
| 0 / Not Applicable | |
| None | |
| Public | |
| Public Sewer | |
| 09124844 | |
| 2018479006 |
Nearby Schools
| NAME: | DISTRICT: | DISTANCE: | |
|---|---|---|---|
|
Grade School
Algonquin Road Elementary School |
3 | — | |
|
Middle School
Fox River Grove Jr Hi School |
3 | Not in DB | |
|
High School
Cary-grove Community High School |
155 | Not in DB | |
Property History
| DATE: | EVENT: | PRICE: | SOURCE: |
|---|---|---|---|
| 13 May, 2016 | Sold | $200,000 | MRED MLS |
| 5 Apr, 2016 | Under contract | $209,900 | MRED MLS |
| — | Last price change | $214,900 | MRED MLS |
| 27 Jan, 2016 | Listed for sale | $214,900 | MRED MLS |
Room Specifics
Total Bedrooms: 3
Bedrooms Above Ground: 3
Bedrooms Below Ground: 0
Dimensions: —
Floor Type: Hardwood
Dimensions: —
Floor Type: Hardwood
Full Bathrooms: 2
Bathroom Amenities: Double Sink
Bathroom in Basement: 0
Rooms: Enclosed Porch Heated,Great Room,Recreation Room
Basement Description: Partially Finished
Other Specifics
| — | |
| Concrete Perimeter | |
| Asphalt | |
| Deck, Storms/Screens | |
| — | |
| 150 X 198 | |
| — | |
| — | |
| Vaulted/Cathedral Ceilings, Skylight(s), Hardwood Floors, First Floor Bedroom, First Floor Full Bath | |
| Range, Dishwasher, Refrigerator, Washer, Dryer | |
| Not in DB | |
| Sidewalks, Street Lights, Street Paved | |
| — | |
| — | |
| Wood Burning Stove |
Tax History
| Year | Property Taxes |
|---|---|
| 2016 | $6,549 |
Contact Agent
Nearby Similar Homes
Nearby Sold Comparables
Contact Agent
Listing Provided By
RE/MAX of Barrington

