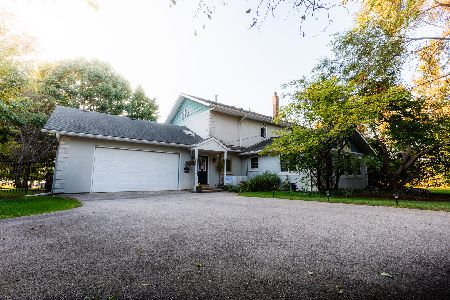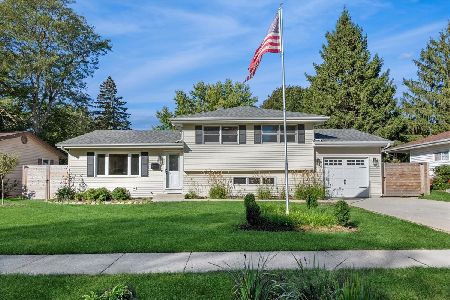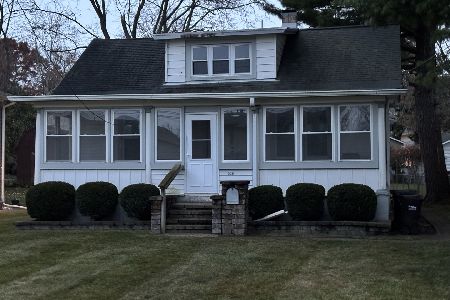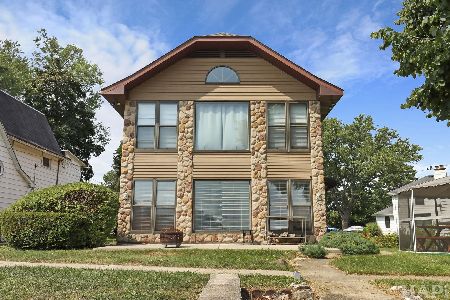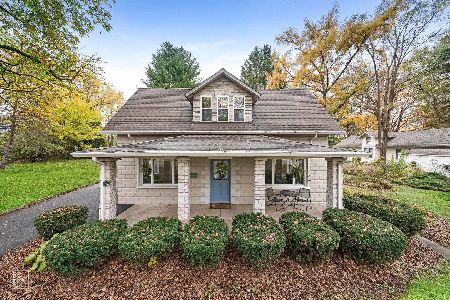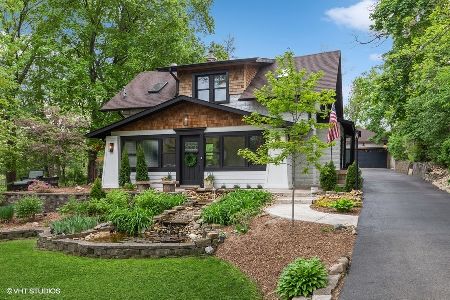108 Beachway Drive, Fox River Grove, Illinois 60021
$111,000
|
Sold
|
|
| Status: | Closed |
| Sqft: | 1,337 |
| Cost/Sqft: | $84 |
| Beds: | 3 |
| Baths: | 1 |
| Year Built: | 1922 |
| Property Taxes: | $4,400 |
| Days On Market: | 5947 |
| Lot Size: | 0,68 |
Description
Classic cape cod Fox River Grove home nestled on a half acre lot with a view of The Fox River from your front porch! Many newer features including remodeled kitchen w/maple cabinetry, recessed lighting, dishwasher. New lighting, carpeting & drywall in living room & dining room. Parquet floors in upstairs bedrooms. Walk up attic for future expansion. Short walk to train, town & fun on the river!
Property Specifics
| Single Family | |
| — | |
| Cape Cod | |
| 1922 | |
| Partial | |
| — | |
| No | |
| 0.68 |
| Mc Henry | |
| — | |
| 0 / Not Applicable | |
| None | |
| Public | |
| Public Sewer | |
| 07355550 | |
| 2018479017 |
Nearby Schools
| NAME: | DISTRICT: | DISTANCE: | |
|---|---|---|---|
|
Grade School
Algonquin Road Elementary School |
3 | — | |
|
Middle School
Fox River Grove Jr Hi School |
3 | Not in DB | |
|
High School
Cary-grove Community High School |
155 | Not in DB | |
Property History
| DATE: | EVENT: | PRICE: | SOURCE: |
|---|---|---|---|
| 30 Nov, 2010 | Sold | $111,000 | MRED MLS |
| 6 Mar, 2010 | Under contract | $112,900 | MRED MLS |
| — | Last price change | $149,900 | MRED MLS |
| 12 Oct, 2009 | Listed for sale | $169,900 | MRED MLS |
| 12 Dec, 2019 | Sold | $178,499 | MRED MLS |
| 2 Nov, 2019 | Under contract | $178,499 | MRED MLS |
| — | Last price change | $180,499 | MRED MLS |
| 23 Aug, 2019 | Listed for sale | $182,900 | MRED MLS |
| 15 Dec, 2020 | Sold | $191,000 | MRED MLS |
| 29 Oct, 2020 | Under contract | $189,000 | MRED MLS |
| 27 Oct, 2020 | Listed for sale | $189,000 | MRED MLS |
| 28 Jun, 2023 | Sold | $260,000 | MRED MLS |
| 11 Jun, 2023 | Under contract | $260,000 | MRED MLS |
| 8 Jun, 2023 | Listed for sale | $260,000 | MRED MLS |
Room Specifics
Total Bedrooms: 3
Bedrooms Above Ground: 3
Bedrooms Below Ground: 0
Dimensions: —
Floor Type: Parquet
Dimensions: —
Floor Type: Carpet
Full Bathrooms: 1
Bathroom Amenities: —
Bathroom in Basement: 0
Rooms: Sun Room
Basement Description: Unfinished
Other Specifics
| 2 | |
| Concrete Perimeter | |
| Asphalt | |
| — | |
| Wooded | |
| 150X199 | |
| Interior Stair,Unfinished | |
| None | |
| First Floor Bedroom | |
| Dishwasher | |
| Not in DB | |
| Street Paved | |
| — | |
| — | |
| — |
Tax History
| Year | Property Taxes |
|---|---|
| 2010 | $4,400 |
| 2019 | $5,672 |
| 2020 | $5,747 |
| 2023 | $5,291 |
Contact Agent
Nearby Similar Homes
Nearby Sold Comparables
Contact Agent
Listing Provided By
CENTURY 21 Sketch Book

