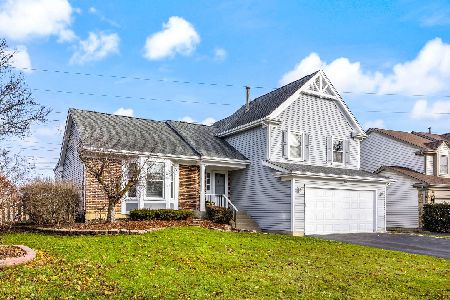106 Copperwood Drive, Buffalo Grove, Illinois 60089
$450,000
|
Sold
|
|
| Status: | Closed |
| Sqft: | 2,279 |
| Cost/Sqft: | $202 |
| Beds: | 4 |
| Baths: | 3 |
| Year Built: | 1988 |
| Property Taxes: | $13,473 |
| Days On Market: | 2578 |
| Lot Size: | 0,22 |
Description
Beautifully UPDATED Coventry model in popular Old Farm Village* 4 bed, 2 1/2 bath home in highly rated Stevenson District* Enter the 2 story spacious foyer to access LARGE LR, DR & Office* Stunningly UPDATED gourmet kitchen w/SS appliances, built-in full-size GE Monogram refrigerator & huge freezer, NEW cabinets galore, gorgeous backsplash & granite counters* Kitchen opens to family room w/cozy fireplace & sliders to beautiful large fenced back yard w/dog run & large patio* Laundry room transformed into amazing mud room w/cabinets and cubbies for all your kids STUFF* Newer LG front-loading washer & dryer located in master for your convenience* Newly refinished hardwoods t/o 1st floor* All baths beautifully updated* Sprinkler system in front & back yards* NEWER roof & siding* NEW garage door July 2016* Finished basement w/ rec. room & storage area. Premium 65" plasma Pioneer Elite TV with surround sound (Bowers & Wilkens speakers) WELCOME HOME!
Property Specifics
| Single Family | |
| — | |
| — | |
| 1988 | |
| Full | |
| COVENTRY | |
| No | |
| 0.22 |
| Lake | |
| Old Farm Village | |
| 0 / Not Applicable | |
| None | |
| Lake Michigan | |
| Public Sewer | |
| 10267807 | |
| 15281030350000 |
Nearby Schools
| NAME: | DISTRICT: | DISTANCE: | |
|---|---|---|---|
|
Grade School
Earl Pritchett School |
102 | — | |
|
Middle School
Aptakisic Junior High School |
102 | Not in DB | |
|
High School
Adlai E Stevenson High School |
125 | Not in DB | |
|
Alternate Elementary School
Meridian Middle School |
— | Not in DB | |
Property History
| DATE: | EVENT: | PRICE: | SOURCE: |
|---|---|---|---|
| 11 May, 2018 | Listed for sale | $0 | MRED MLS |
| 24 May, 2019 | Sold | $450,000 | MRED MLS |
| 24 Feb, 2019 | Under contract | $460,000 | MRED MLS |
| — | Last price change | $475,000 | MRED MLS |
| 8 Feb, 2019 | Listed for sale | $475,000 | MRED MLS |
Room Specifics
Total Bedrooms: 4
Bedrooms Above Ground: 4
Bedrooms Below Ground: 0
Dimensions: —
Floor Type: Carpet
Dimensions: —
Floor Type: Carpet
Dimensions: —
Floor Type: Carpet
Full Bathrooms: 3
Bathroom Amenities: Separate Shower,Double Sink
Bathroom in Basement: 0
Rooms: Mud Room,Storage,Utility Room-2nd Floor,Recreation Room,Foyer,Office,Utility Room-1st Floor
Basement Description: Finished
Other Specifics
| 2 | |
| Concrete Perimeter | |
| Asphalt | |
| Patio, Dog Run, Outdoor Grill | |
| Fenced Yard | |
| 64' X 130' X 86' X 125' | |
| Pull Down Stair,Unfinished | |
| Full | |
| Vaulted/Cathedral Ceilings, Skylight(s), Hardwood Floors, Second Floor Laundry | |
| Double Oven, Range, Microwave, Dishwasher, High End Refrigerator, Freezer, Washer, Dryer, Disposal, Indoor Grill, Wine Refrigerator, Range Hood | |
| Not in DB | |
| Sidewalks, Street Lights, Street Paved | |
| — | |
| — | |
| Wood Burning, Gas Starter |
Tax History
| Year | Property Taxes |
|---|---|
| 2019 | $13,473 |
Contact Agent
Nearby Sold Comparables
Contact Agent
Listing Provided By
@properties





