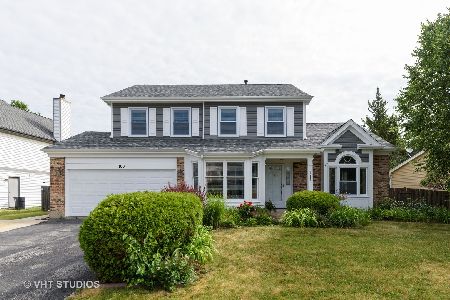116 Copperwood Drive, Buffalo Grove, Illinois 60089
$476,000
|
Sold
|
|
| Status: | Closed |
| Sqft: | 2,279 |
| Cost/Sqft: | $208 |
| Beds: | 4 |
| Baths: | 3 |
| Year Built: | 1985 |
| Property Taxes: | $11,993 |
| Days On Market: | 3637 |
| Lot Size: | 0,22 |
Description
Beautifully Updated Coventry Model in Buffalo Grove's highly-sought after Old Farm Village. New Granite Kitchen with new Stainless Steel Appliances, Cabinets feature soft-close doors and drawers. First Floor shines with the Richness of Hickory Hardwood Floors. Family Room ideal for cozy nights around the Wood Burning Fireplace with easy Gas Starter, plus has separate entrance to yard. First floor Office can be closed off for privacy. Master Bath and Powder Room have just been updated, new Carpeting throughout second floor. Pella Windows and Patio Doors. Newer Siding includes Extra Insulation and Wide Panels for that Natural look. Fully-fenced yard, 2 patios, built-in Fire Pit. Walk to parks, easy access to Metra station. Elementary District 102 and Award-Winning Stevenson High School.
Property Specifics
| Single Family | |
| — | |
| Contemporary | |
| 1985 | |
| Full | |
| COVENTRY | |
| No | |
| 0.22 |
| Lake | |
| Old Farm Village | |
| 0 / Not Applicable | |
| None | |
| Lake Michigan | |
| Public Sewer | |
| 09167465 | |
| 15281030330000 |
Nearby Schools
| NAME: | DISTRICT: | DISTANCE: | |
|---|---|---|---|
|
Grade School
Earl Pritchett School |
102 | — | |
|
Middle School
Aptakisic Junior High School |
102 | Not in DB | |
|
High School
Adlai E Stevenson High School |
125 | Not in DB | |
Property History
| DATE: | EVENT: | PRICE: | SOURCE: |
|---|---|---|---|
| 24 May, 2016 | Sold | $476,000 | MRED MLS |
| 20 Mar, 2016 | Under contract | $474,900 | MRED MLS |
| 16 Mar, 2016 | Listed for sale | $474,900 | MRED MLS |
Room Specifics
Total Bedrooms: 4
Bedrooms Above Ground: 4
Bedrooms Below Ground: 0
Dimensions: —
Floor Type: Carpet
Dimensions: —
Floor Type: Carpet
Dimensions: —
Floor Type: Carpet
Full Bathrooms: 3
Bathroom Amenities: Separate Shower,Double Sink
Bathroom in Basement: 0
Rooms: Office,Recreation Room
Basement Description: Finished
Other Specifics
| 2 | |
| Concrete Perimeter | |
| Asphalt | |
| Patio | |
| Fenced Yard | |
| 85X65X125X130 | |
| Unfinished | |
| Full | |
| Vaulted/Cathedral Ceilings, Hardwood Floors, First Floor Laundry | |
| Range, Microwave, Dishwasher, Refrigerator, Washer, Dryer, Disposal, Stainless Steel Appliance(s) | |
| Not in DB | |
| Sidewalks, Street Lights, Street Paved | |
| — | |
| — | |
| Wood Burning, Gas Starter |
Tax History
| Year | Property Taxes |
|---|---|
| 2016 | $11,993 |
Contact Agent
Nearby Sold Comparables
Contact Agent
Listing Provided By
RE/MAX Suburban





