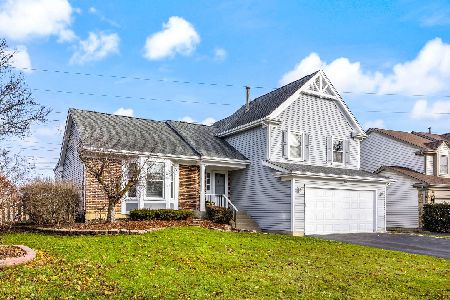110 Copperwood Drive, Buffalo Grove, Illinois 60089
$315,000
|
Sold
|
|
| Status: | Closed |
| Sqft: | 0 |
| Cost/Sqft: | — |
| Beds: | 3 |
| Baths: | 3 |
| Year Built: | 1988 |
| Property Taxes: | $10,113 |
| Days On Market: | 2391 |
| Lot Size: | 0,20 |
Description
GREAT DEAL for a first-time buyer or an investor in Old Farm Village! Nice split level home with impressive volume ceiling and gleaming hardwood floor in the living room and dining room! The eat-in kitchen has ceramic floors. Enjoy the cozy family room with fireplace and double sliding to the private fenced back yard! The huge vaulted master bedroom has a private bath and walking-in closet. The fully finished basement has a soundproof room for your enjoyment. Ceiling fans and six-panel doors are a plus. Brand new stainless steel Figi. New AC and dishwasher 2018, furnace 2009, roof 2007, some new windows 2012. District 102 Elementary Schools and Award-Winning Stevenson High School. Enjoy parks, walking paths and more! PRICED FOR A QUICK SALE!
Property Specifics
| Single Family | |
| — | |
| — | |
| 1988 | |
| Full | |
| CAMBRIDGE | |
| No | |
| 0.2 |
| Lake | |
| Old Farm Village | |
| 0 / Not Applicable | |
| None | |
| Lake Michigan | |
| Public Sewer | |
| 10486610 | |
| 15281030340000 |
Nearby Schools
| NAME: | DISTRICT: | DISTANCE: | |
|---|---|---|---|
|
Grade School
Earl Pritchett School |
102 | — | |
|
Middle School
Aptakisic Junior High School |
102 | Not in DB | |
|
High School
Adlai E Stevenson High School |
125 | Not in DB | |
Property History
| DATE: | EVENT: | PRICE: | SOURCE: |
|---|---|---|---|
| 4 Oct, 2019 | Sold | $315,000 | MRED MLS |
| 21 Aug, 2019 | Under contract | $329,000 | MRED MLS |
| 15 Aug, 2019 | Listed for sale | $329,000 | MRED MLS |
Room Specifics
Total Bedrooms: 4
Bedrooms Above Ground: 3
Bedrooms Below Ground: 1
Dimensions: —
Floor Type: Carpet
Dimensions: —
Floor Type: Carpet
Dimensions: —
Floor Type: Carpet
Full Bathrooms: 3
Bathroom Amenities: —
Bathroom in Basement: 0
Rooms: Recreation Room,Foyer
Basement Description: Finished
Other Specifics
| 2 | |
| Concrete Perimeter | |
| Asphalt | |
| Patio | |
| Fenced Yard,Landscaped | |
| 70X125 | |
| — | |
| Full | |
| Vaulted/Cathedral Ceilings | |
| Range, Microwave, Dishwasher, Refrigerator, Washer, Dryer, Disposal | |
| Not in DB | |
| Sidewalks, Street Lights, Street Paved | |
| — | |
| — | |
| Gas Starter |
Tax History
| Year | Property Taxes |
|---|---|
| 2019 | $10,113 |
Contact Agent
Nearby Sold Comparables
Contact Agent
Listing Provided By
RE/MAX United





