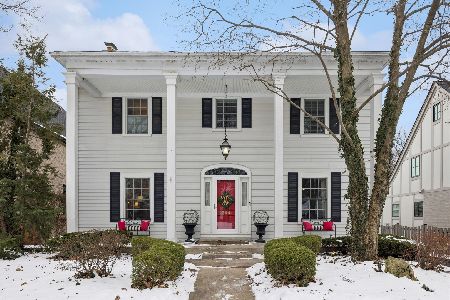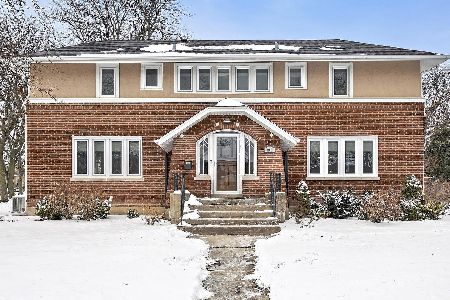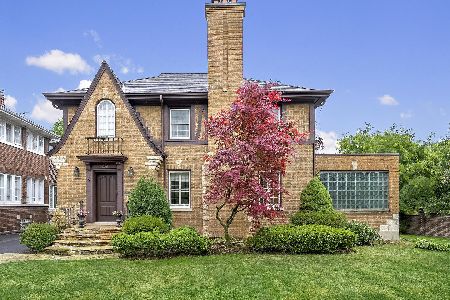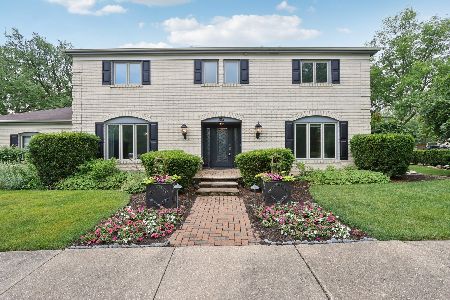106 Elmwood Terrace, Elmhurst, Illinois 60126
$1,112,500
|
Sold
|
|
| Status: | Closed |
| Sqft: | 3,292 |
| Cost/Sqft: | $349 |
| Beds: | 4 |
| Baths: | 4 |
| Year Built: | 1924 |
| Property Taxes: | $16,224 |
| Days On Market: | 1576 |
| Lot Size: | 0,39 |
Description
Modern appeal in this Perfected Estate Home - meticulously maintained and updated. This "Elmwood Terrace" Center of Town location is close to schools, parks, train, shopping, library and more. Lots of natural light through out! Today's modern open layout combined with the Tudor Revival style features extensive trim detail, original doors, a covered front porch, an impressive foyer & staircase and newly redone hardwood floors. The white Chef's Kitchen features updated top-of-the-line stainless kitchen appliances (a warming drawer, 6 burner Wolf Range, 2 ovens, Sub-Zero refrigerator, built-in wine & beverage cooler), Kirk Stone countertops imported from Ireland, island with built-in butcher block and pantry closet. A second "servant's staircase" off the kitchen leads to the upstairs bedrooms. The Kitchen opens up to a first-floor family room featuring stone fireplace, lots of windows for natural light, and French doors leading to beautiful patio areas and garden. Formal Living Room with gas only fireplace and an adjacent music room, 2nd office or sun room. Large Dining Room will easily seat 14 with 2 walls of windows. Private 1st floor office (or potential guest bedroom). First floor full updated bathroom with walk-in shower. Four bedrooms upstairs on the 2nd floor with hardwood floors. Primary master suite with large walk-in closet and private bath- lots of room to expand and rework bath & closet. Former owner has plans for a 2nd master over the family room - consult your contractor. Finished basement is a walk-out and has new carpet with theater room, full bathroom, 2nd family room, and bonus room (owner used as 5th bedroom), pantry room, laundry room, storage area/ workroom with built-in workbench. Iron gate into driveway opens electronically. Large 2+ car garage has finished 2nd floor - so many options for this space. Oversized 100x167 has lots of privacy with brick wall & fencing, more than one patio area & room for your playset & more. 2 boilers, newer CAC & HWH. Outstanding location & design.
Property Specifics
| Single Family | |
| — | |
| — | |
| 1924 | |
| — | |
| — | |
| No | |
| 0.39 |
| Du Page | |
| — | |
| — / Not Applicable | |
| — | |
| — | |
| — | |
| 11247770 | |
| 0602411006 |
Nearby Schools
| NAME: | DISTRICT: | DISTANCE: | |
|---|---|---|---|
|
Grade School
Hawthorne Elementary School |
205 | — | |
|
Middle School
Sandburg Middle School |
205 | Not in DB | |
|
High School
York Community High School |
205 | Not in DB | |
Property History
| DATE: | EVENT: | PRICE: | SOURCE: |
|---|---|---|---|
| 11 Apr, 2022 | Sold | $1,112,500 | MRED MLS |
| 22 Jan, 2022 | Under contract | $1,150,000 | MRED MLS |
| 15 Oct, 2021 | Listed for sale | $1,150,000 | MRED MLS |
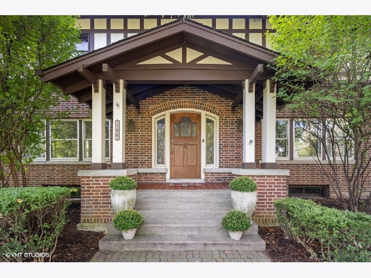
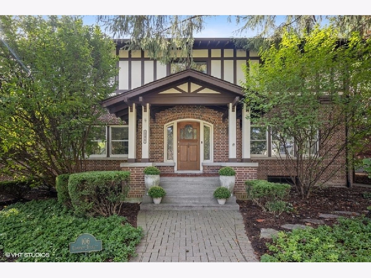
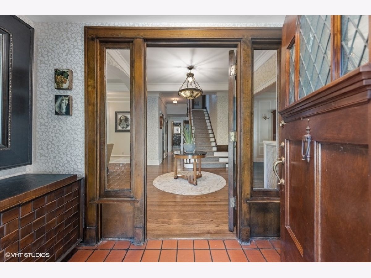
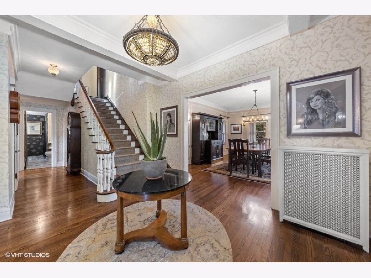
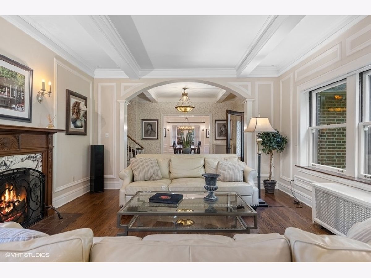
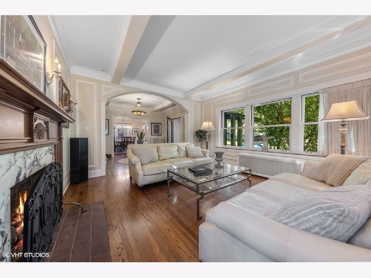
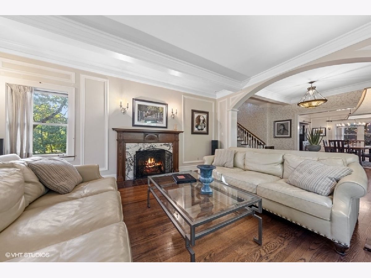
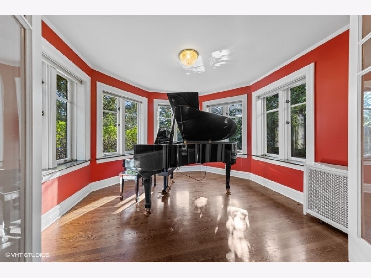

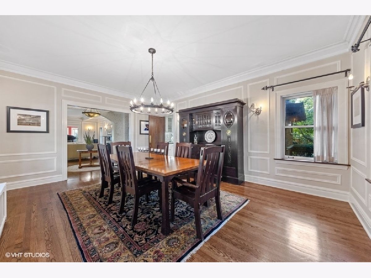
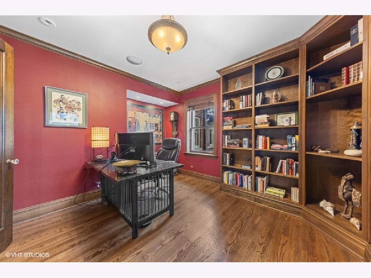
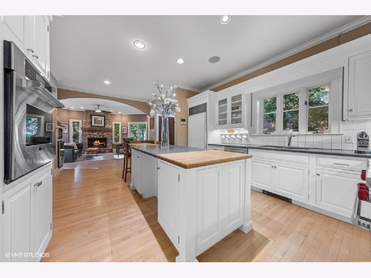
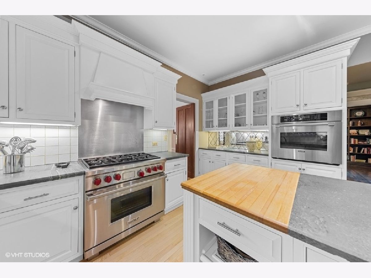
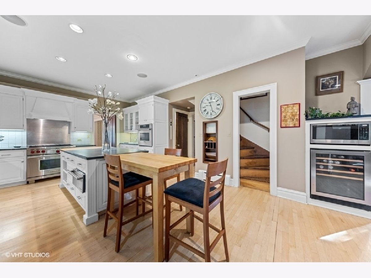
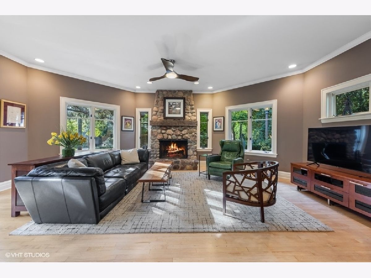
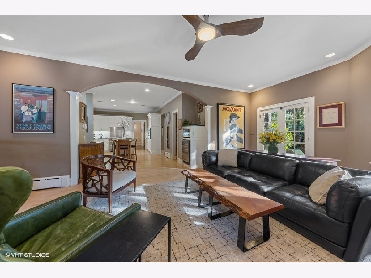
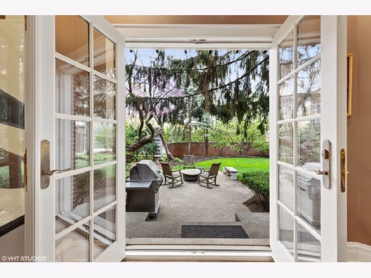
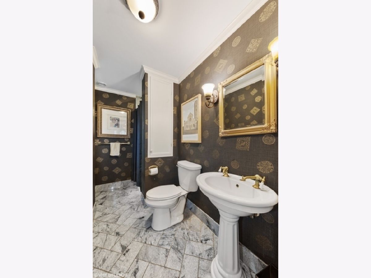
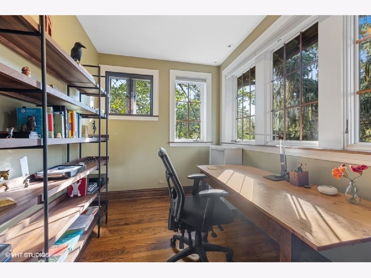
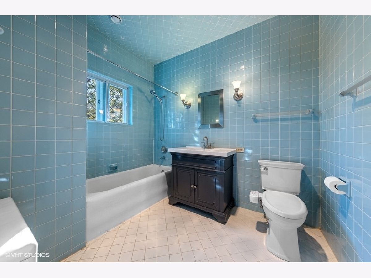
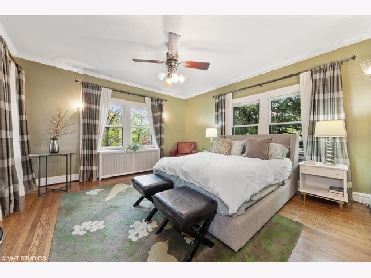

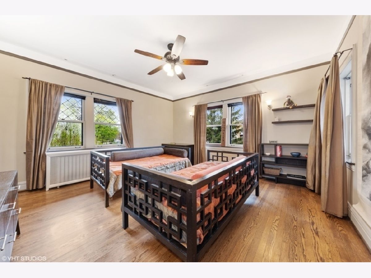
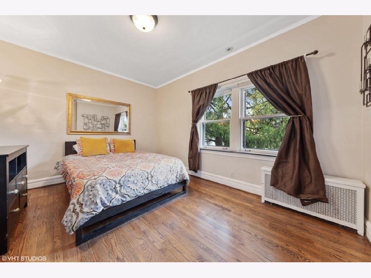
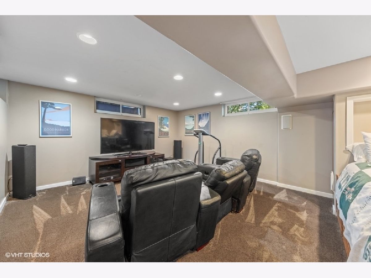
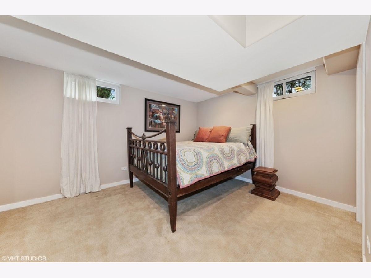
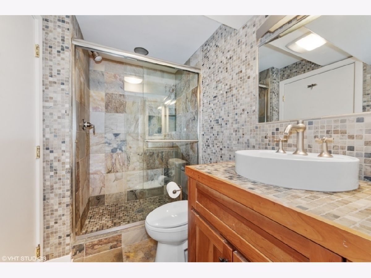
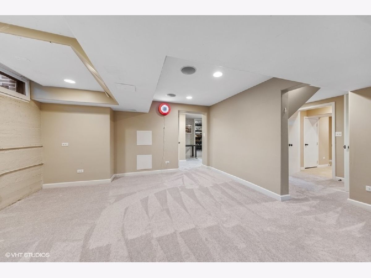

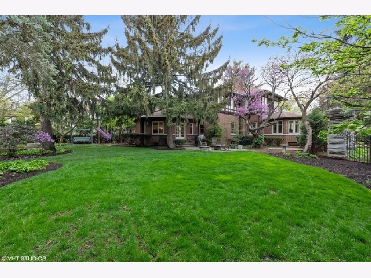
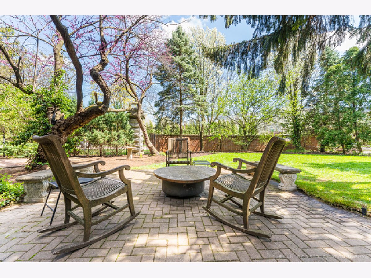

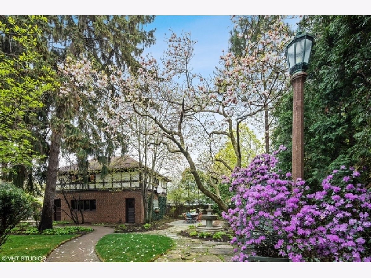
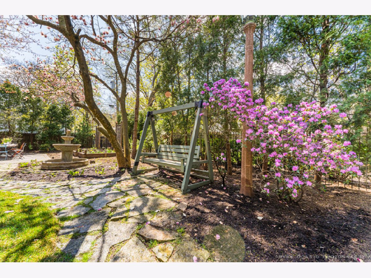
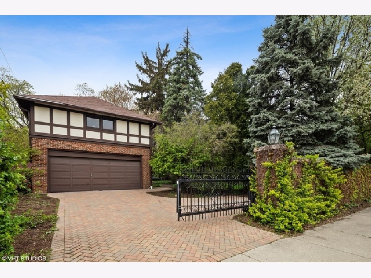
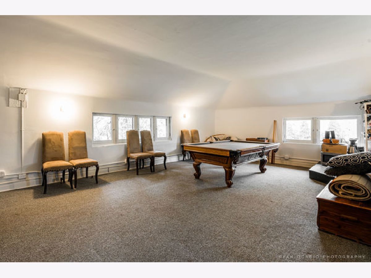
Room Specifics
Total Bedrooms: 4
Bedrooms Above Ground: 4
Bedrooms Below Ground: 0
Dimensions: —
Floor Type: —
Dimensions: —
Floor Type: —
Dimensions: —
Floor Type: —
Full Bathrooms: 4
Bathroom Amenities: Separate Shower,Soaking Tub
Bathroom in Basement: 1
Rooms: —
Basement Description: Finished,Partially Finished,Crawl
Other Specifics
| 2 | |
| — | |
| Brick,Side Drive | |
| — | |
| — | |
| 100.6 X 167 | |
| — | |
| — | |
| — | |
| — | |
| Not in DB | |
| — | |
| — | |
| — | |
| — |
Tax History
| Year | Property Taxes |
|---|---|
| 2022 | $16,224 |
Contact Agent
Nearby Similar Homes
Nearby Sold Comparables
Contact Agent
Listing Provided By
@properties | Christie's International Real Estate



