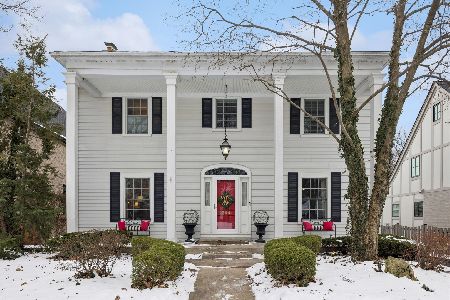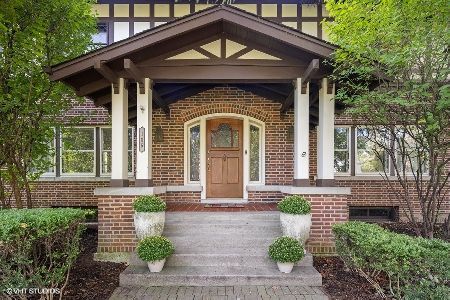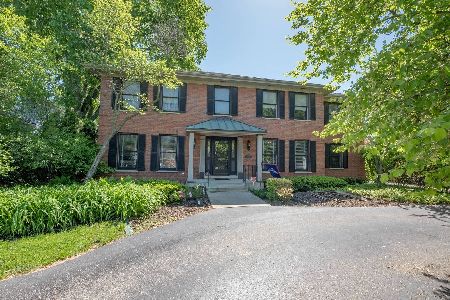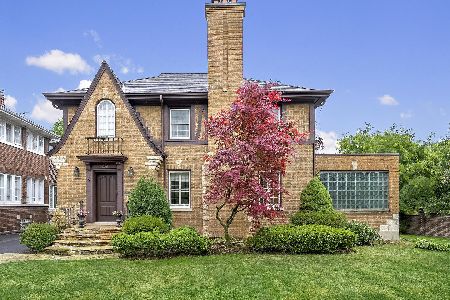280 York Street, Elmhurst, Illinois 60126
$927,000
|
Sold
|
|
| Status: | Closed |
| Sqft: | 2,616 |
| Cost/Sqft: | $363 |
| Beds: | 4 |
| Baths: | 3 |
| Year Built: | 1925 |
| Property Taxes: | $15,155 |
| Days On Market: | 352 |
| Lot Size: | 0,00 |
Description
Stunning Fully Renovated 100-Year-Old Brick Home on an Oversized Lot - Walk to Downtown! This beautifully restored all-brick century-old home, completely rehabbed down to the studs in 2012, blends historic charm with modern convenience. Every detail has been thoughtfully updated, including a new roof, windows, electric, plumbing, insulation and mechanicals. Situated on an oversized lot, this home boasts two driveways including a private entrance off the prestigious Elmwood Terrace. Enjoy premiere walkability to downtown Elmhurst, Wilder Park, the art museum, public library and top rated Hawthorne Elementary. Inside, you'll be greeted by soaring 9-foot ceilings, gleaming hardwood floors and tons of natural light. The spacious living room has a cozy gas fireplace with a seamless flow to the enormous dining room and attached screened in porch - a perfect layout for entertaining. The updated kitchen features granite countertops, stainless steel appliances, dual oven (both gas and electric) and a pantry closet. A dedicated home office and convenient half bath complete the space. Upstairs, the primary suite features an attached bathroom, large walk-in closet and private balcony with Trek flooring which overlooks the large yard. There are three additional spacious bedrooms and large hallway bath, providing plenty of room for family or guests. Rare for a home of its age, laundry has also been brought to the second level. With its timeless exterior, modern updates, oversized lot and prime location, this home is truly one of a kind. Don't miss this rare opportunity!
Property Specifics
| Single Family | |
| — | |
| — | |
| 1925 | |
| — | |
| — | |
| No | |
| — |
| — | |
| — | |
| — / Not Applicable | |
| — | |
| — | |
| — | |
| 12294019 | |
| 0602410016 |
Nearby Schools
| NAME: | DISTRICT: | DISTANCE: | |
|---|---|---|---|
|
Grade School
Hawthorne Elementary School |
205 | — | |
|
Middle School
Sandburg Middle School |
205 | Not in DB | |
|
High School
York Community High School |
205 | Not in DB | |
Property History
| DATE: | EVENT: | PRICE: | SOURCE: |
|---|---|---|---|
| 22 Oct, 2012 | Sold | $350,000 | MRED MLS |
| 4 Sep, 2012 | Under contract | $395,000 | MRED MLS |
| — | Last price change | $628,000 | MRED MLS |
| 1 May, 2012 | Listed for sale | $727,000 | MRED MLS |
| 23 Apr, 2025 | Sold | $927,000 | MRED MLS |
| 1 Mar, 2025 | Under contract | $949,900 | MRED MLS |
| 20 Feb, 2025 | Listed for sale | $949,900 | MRED MLS |
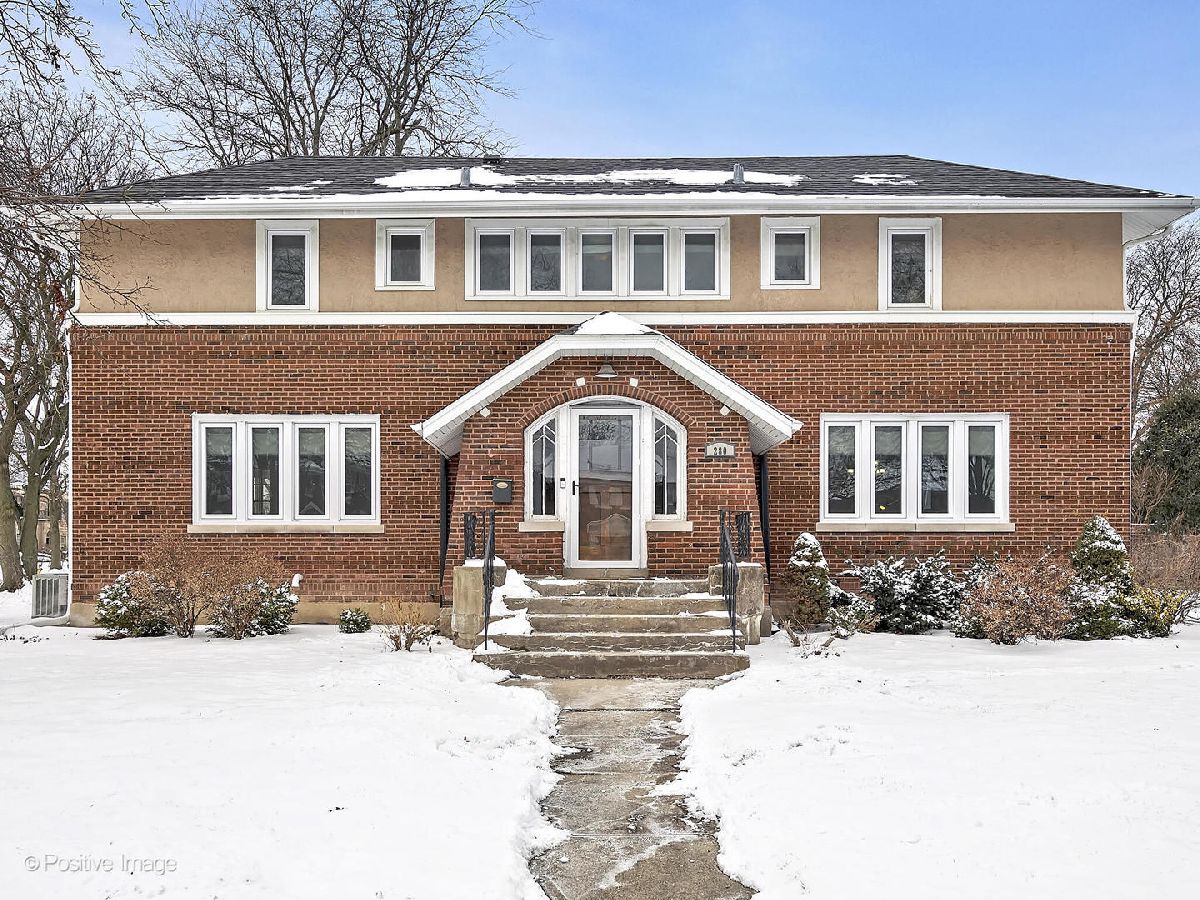






























Room Specifics
Total Bedrooms: 4
Bedrooms Above Ground: 4
Bedrooms Below Ground: 0
Dimensions: —
Floor Type: —
Dimensions: —
Floor Type: —
Dimensions: —
Floor Type: —
Full Bathrooms: 3
Bathroom Amenities: —
Bathroom in Basement: 0
Rooms: —
Basement Description: —
Other Specifics
| 2 | |
| — | |
| — | |
| — | |
| — | |
| 83X167 | |
| — | |
| — | |
| — | |
| — | |
| Not in DB | |
| — | |
| — | |
| — | |
| — |
Tax History
| Year | Property Taxes |
|---|---|
| 2012 | $11,843 |
| 2025 | $15,155 |
Contact Agent
Nearby Similar Homes
Nearby Sold Comparables
Contact Agent
Listing Provided By
Compass



