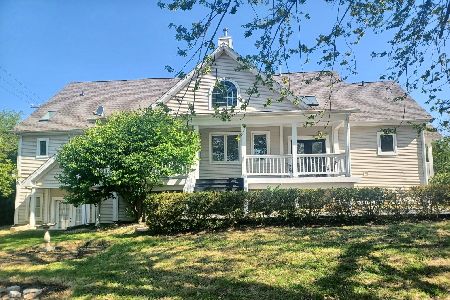106 Howe Terrace, Barrington, Illinois 60010
$410,000
|
Sold
|
|
| Status: | Closed |
| Sqft: | 2,014 |
| Cost/Sqft: | $223 |
| Beds: | 4 |
| Baths: | 3 |
| Year Built: | 1957 |
| Property Taxes: | $8,013 |
| Days On Market: | 2846 |
| Lot Size: | 1,05 |
Description
Enjoy resort living all year round. A custom ranch in a private country setting on over an acre. Min from downtown Barrington, train, Deer Park shopping, RTs 53 and 59. Extremely well-built ranch hme formerly owned by the bldr "Howe" name sake of the street. 4 bdrms, 3 full bths, 5 frplcs, & hdwd flrs throughout the hme. Gourmet eat-in kit w/ Sub-Zero refrig/freezer & DCS commercial grade oven/range w/ griddle & stone grill. Kit opens to fmrm w/ sliding drs to deck & yard. Fully fin wlkout LL boasts an antique wet bar from Chicago's historic LaSalle hotel dating back to 1909. LL includes ldry rm, dance flr, 12 x 20 extra rm w/ frplc that could be used as 5 bdrm or ofc. Attached 18'x36' indoor heated pool w/ wlkout to patio & built in grill, has newer roof, gas frplc, & lockable electric cvr; sep. bth & shower. In addition to attached garage there is a 20'x30' gar w/ 10' door to fit recreational "toys." Low Palatine twnshp taxes & Barrington schools--this home has it all!
Property Specifics
| Single Family | |
| — | |
| Ranch | |
| 1957 | |
| Full,Walkout | |
| — | |
| No | |
| 1.05 |
| Cook | |
| — | |
| 0 / Not Applicable | |
| None | |
| Private Well | |
| Septic-Private | |
| 09944677 | |
| 02062000280000 |
Nearby Schools
| NAME: | DISTRICT: | DISTANCE: | |
|---|---|---|---|
|
Grade School
Arnett C Lines Elementary School |
220 | — | |
|
Middle School
Barrington Middle School - Stati |
220 | Not in DB | |
|
High School
Barrington High School |
220 | Not in DB | |
Property History
| DATE: | EVENT: | PRICE: | SOURCE: |
|---|---|---|---|
| 19 Mar, 2019 | Sold | $410,000 | MRED MLS |
| 24 Feb, 2019 | Under contract | $449,900 | MRED MLS |
| — | Last price change | $479,000 | MRED MLS |
| 9 May, 2018 | Listed for sale | $479,000 | MRED MLS |
Room Specifics
Total Bedrooms: 4
Bedrooms Above Ground: 4
Bedrooms Below Ground: 0
Dimensions: —
Floor Type: Hardwood
Dimensions: —
Floor Type: Hardwood
Dimensions: —
Floor Type: Hardwood
Full Bathrooms: 3
Bathroom Amenities: —
Bathroom in Basement: 1
Rooms: Office,Recreation Room,Other Room,Deck
Basement Description: Finished,Exterior Access
Other Specifics
| 4 | |
| — | |
| Asphalt,Circular | |
| Deck, Brick Paver Patio, In Ground Pool, Outdoor Grill | |
| — | |
| 45,738 | |
| — | |
| Full | |
| Bar-Wet, Hardwood Floors, First Floor Bedroom, Pool Indoors, First Floor Full Bath | |
| Range, Dishwasher, High End Refrigerator, Freezer | |
| Not in DB | |
| — | |
| — | |
| — | |
| — |
Tax History
| Year | Property Taxes |
|---|---|
| 2019 | $8,013 |
Contact Agent
Nearby Similar Homes
Nearby Sold Comparables
Contact Agent
Listing Provided By
Coldwell Banker Residential






