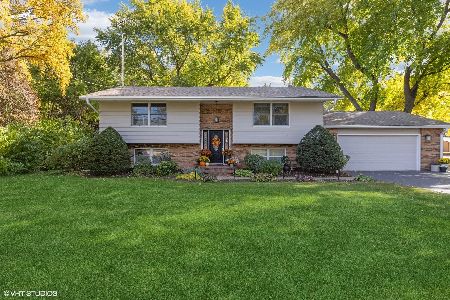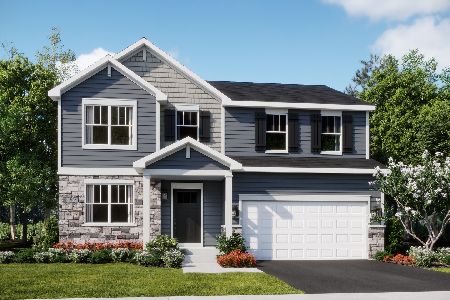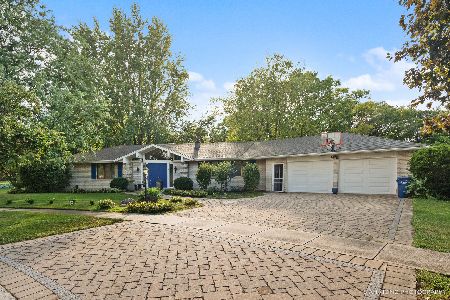106 Kendall Drive, Yorkville, Illinois 60560
$206,000
|
Sold
|
|
| Status: | Closed |
| Sqft: | 2,000 |
| Cost/Sqft: | $105 |
| Beds: | 3 |
| Baths: | 2 |
| Year Built: | 1976 |
| Property Taxes: | $5,440 |
| Days On Market: | 4467 |
| Lot Size: | 0,43 |
Description
This fabulous home offers many wonderful upgrades thru out~ Wood laminate flooring, crown molding, wide base trim/6 panel oak doors & lighting~Tastefully decorated w/rich neutral colors~Stunning kitchen w/custom glazed maple cabinets w/stacked molding, SS appliances & recessed lighting~New exterior siding & Anderson windows~New deck, pergola & fence w/arbor~Large sun room offers addt' living space~Great backyard too!
Property Specifics
| Single Family | |
| — | |
| Tri-Level | |
| 1976 | |
| English | |
| — | |
| No | |
| 0.43 |
| Kendall | |
| Countryside | |
| 0 / Not Applicable | |
| None | |
| Public | |
| Public Sewer | |
| 08485473 | |
| 0220428002 |
Property History
| DATE: | EVENT: | PRICE: | SOURCE: |
|---|---|---|---|
| 10 Dec, 2013 | Sold | $206,000 | MRED MLS |
| 13 Nov, 2013 | Under contract | $209,000 | MRED MLS |
| 11 Nov, 2013 | Listed for sale | $209,000 | MRED MLS |
| 6 Apr, 2021 | Sold | $255,000 | MRED MLS |
| 28 Feb, 2021 | Under contract | $239,900 | MRED MLS |
| 26 Feb, 2021 | Listed for sale | $239,900 | MRED MLS |
| 1 Sep, 2022 | Under contract | $0 | MRED MLS |
| 16 Jun, 2022 | Listed for sale | $0 | MRED MLS |
| 18 Aug, 2025 | Under contract | $0 | MRED MLS |
| 27 Jul, 2025 | Listed for sale | $0 | MRED MLS |
Room Specifics
Total Bedrooms: 3
Bedrooms Above Ground: 3
Bedrooms Below Ground: 0
Dimensions: —
Floor Type: Carpet
Dimensions: —
Floor Type: Carpet
Full Bathrooms: 2
Bathroom Amenities: —
Bathroom in Basement: 1
Rooms: Sun Room
Basement Description: Finished,Crawl
Other Specifics
| 2 | |
| Concrete Perimeter | |
| Asphalt | |
| Deck, Patio, Storms/Screens | |
| Landscaped | |
| 93X200X71X201 | |
| — | |
| None | |
| Wood Laminate Floors | |
| Range, Microwave, Dishwasher, Refrigerator, Washer, Dryer, Disposal, Stainless Steel Appliance(s) | |
| Not in DB | |
| Sidewalks, Street Lights, Street Paved | |
| — | |
| — | |
| Wood Burning, Gas Log |
Tax History
| Year | Property Taxes |
|---|---|
| 2013 | $5,440 |
| 2021 | $6,498 |
Contact Agent
Nearby Similar Homes
Nearby Sold Comparables
Contact Agent
Listing Provided By
Coldwell Banker The Real Estate Group










