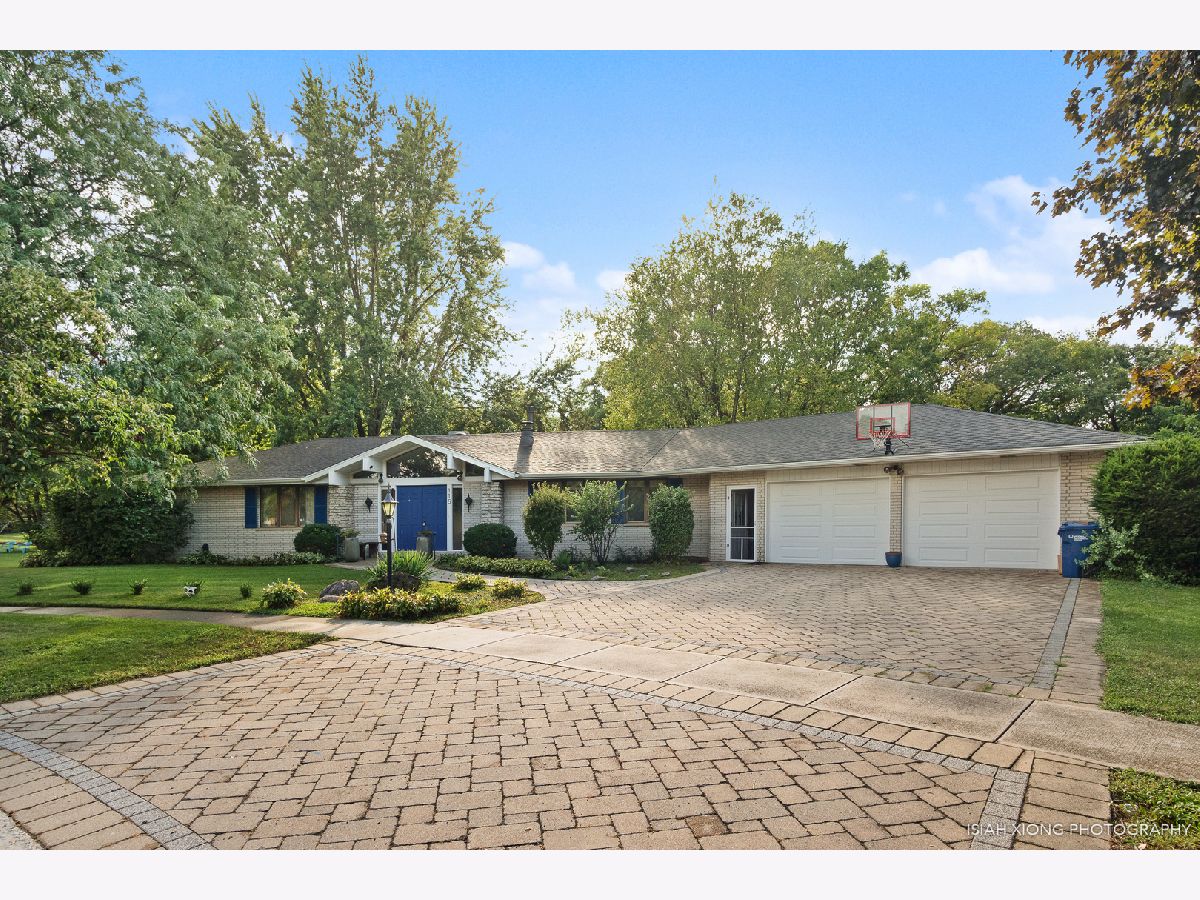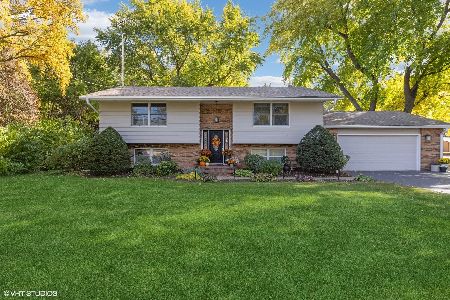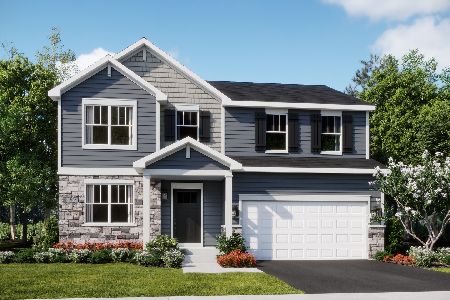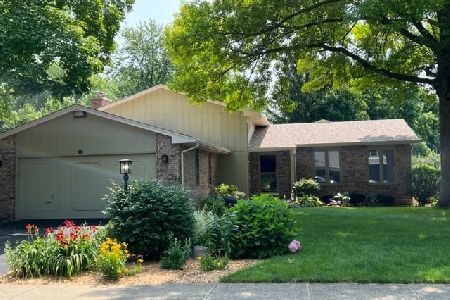115 Anderson Court, Yorkville, Illinois 60560
$255,000
|
Sold
|
|
| Status: | Closed |
| Sqft: | 1,753 |
| Cost/Sqft: | $148 |
| Beds: | 2 |
| Baths: | 2 |
| Year Built: | 1974 |
| Property Taxes: | $7,606 |
| Days On Market: | 2049 |
| Lot Size: | 0,38 |
Description
Fall in love with this home the moment you walk in. The custom-built ranch home in the countryside subdivision sits on just under a half-acre wooded lot. All brick home with an oversized 27x25 2.5 car garage. Enjoy the serene views of the wooded lot while sitting on the patio entertaining with family and friends. Gracious foyer that leads to this open floor plan with vaulted great room. Interior features include beamed ceilings, hardwood floors, with lots of windows to enjoy the views. The formal dining room has hardwood floors and is just off the kitchen. A cozy study with built-in bookcases and fireplace. The kitchen features oak cabinets, can lights, tile floor, and snack bar. The master bedroom has a large walk-in closet. Partially finished basement. Enjoy the many fine restaurants and shopping that Yorkville has to offer.
Property Specifics
| Single Family | |
| — | |
| Ranch | |
| 1974 | |
| Partial,English | |
| — | |
| No | |
| 0.38 |
| Kendall | |
| Countryside | |
| — / Not Applicable | |
| None | |
| Public | |
| Public Sewer | |
| 10759726 | |
| 0220427004 |
Property History
| DATE: | EVENT: | PRICE: | SOURCE: |
|---|---|---|---|
| 15 Jun, 2012 | Sold | $190,000 | MRED MLS |
| 5 May, 2012 | Under contract | $190,000 | MRED MLS |
| 30 Apr, 2012 | Listed for sale | $190,000 | MRED MLS |
| 14 Nov, 2014 | Sold | $220,000 | MRED MLS |
| 14 Sep, 2014 | Under contract | $229,900 | MRED MLS |
| — | Last price change | $234,900 | MRED MLS |
| 30 Jun, 2014 | Listed for sale | $234,900 | MRED MLS |
| 4 Sep, 2020 | Sold | $255,000 | MRED MLS |
| 18 Jul, 2020 | Under contract | $259,900 | MRED MLS |
| 25 Jun, 2020 | Listed for sale | $259,900 | MRED MLS |

Room Specifics
Total Bedrooms: 2
Bedrooms Above Ground: 2
Bedrooms Below Ground: 0
Dimensions: —
Floor Type: Hardwood
Full Bathrooms: 2
Bathroom Amenities: —
Bathroom in Basement: 0
Rooms: Foyer,Family Room,Utility Room-Lower Level,Storage
Basement Description: Partially Finished
Other Specifics
| 2 | |
| — | |
| Brick | |
| Patio | |
| Cul-De-Sac | |
| 83X133X221X136 | |
| — | |
| None | |
| Vaulted/Cathedral Ceilings | |
| Range, Microwave, Dishwasher, Refrigerator, Disposal | |
| Not in DB | |
| Curbs, Sidewalks, Street Lights, Street Paved | |
| — | |
| — | |
| Gas Log |
Tax History
| Year | Property Taxes |
|---|---|
| 2012 | $7,185 |
| 2014 | $6,966 |
| 2020 | $7,606 |
Contact Agent
Nearby Similar Homes
Nearby Sold Comparables
Contact Agent
Listing Provided By
john greene, Realtor










