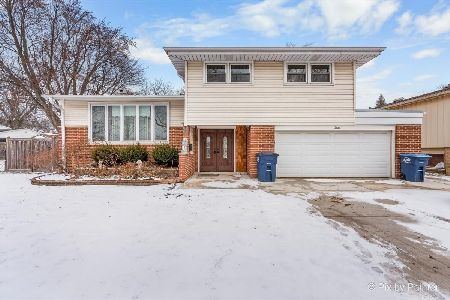106 Lonnquist Boulevard, Mount Prospect, Illinois 60056
$482,500
|
Sold
|
|
| Status: | Closed |
| Sqft: | 2,108 |
| Cost/Sqft: | $237 |
| Beds: | 3 |
| Baths: | 3 |
| Year Built: | 1968 |
| Property Taxes: | $10,288 |
| Days On Market: | 2517 |
| Lot Size: | 0,19 |
Description
Beautifully rehabbed home with designer high end finishes within walking distance of multiple parks, public transportation and is located in highly desirable 57 and 214 school districts. Home offers desirable open floor plan with white shaker cabinets, quartz countertops, stainless steel appliances along with 3 new bathrooms and a finished basement. In addition, the brand-new mechanicals, electrical, plumbing, hardwood floors, shiplap trim package, doors, windows and light fixtures make this property a great value at this price. Property was fully permitted with village of Mount Prospect and completed by experienced developer. Bring all offers, easy to show.
Property Specifics
| Single Family | |
| — | |
| — | |
| 1968 | |
| Partial | |
| — | |
| No | |
| 0.19 |
| Cook | |
| — | |
| 0 / Not Applicable | |
| None | |
| Lake Michigan | |
| Public Sewer | |
| 10299309 | |
| 08123130330000 |
Nearby Schools
| NAME: | DISTRICT: | DISTANCE: | |
|---|---|---|---|
|
Grade School
Lions Park Elementary School |
57 | — | |
|
Middle School
Lincoln Junior High School |
57 | Not in DB | |
|
High School
Prospect High School |
214 | Not in DB | |
Property History
| DATE: | EVENT: | PRICE: | SOURCE: |
|---|---|---|---|
| 20 Sep, 2018 | Sold | $292,500 | MRED MLS |
| 15 Aug, 2018 | Under contract | $324,900 | MRED MLS |
| 7 Aug, 2018 | Listed for sale | $324,900 | MRED MLS |
| 23 May, 2019 | Sold | $482,500 | MRED MLS |
| 18 Mar, 2019 | Under contract | $499,900 | MRED MLS |
| 6 Mar, 2019 | Listed for sale | $499,900 | MRED MLS |
Room Specifics
Total Bedrooms: 4
Bedrooms Above Ground: 3
Bedrooms Below Ground: 1
Dimensions: —
Floor Type: Hardwood
Dimensions: —
Floor Type: Hardwood
Dimensions: —
Floor Type: Carpet
Full Bathrooms: 3
Bathroom Amenities: —
Bathroom in Basement: 0
Rooms: Foyer,Recreation Room
Basement Description: Finished,Sub-Basement
Other Specifics
| 2 | |
| Concrete Perimeter | |
| Concrete | |
| Patio | |
| — | |
| 65X122X65X123 | |
| — | |
| Full | |
| Hardwood Floors | |
| Range, Microwave, Dishwasher, Refrigerator | |
| Not in DB | |
| — | |
| — | |
| — | |
| Wood Burning |
Tax History
| Year | Property Taxes |
|---|---|
| 2018 | $10,288 |
Contact Agent
Nearby Similar Homes
Nearby Sold Comparables
Contact Agent
Listing Provided By
247 Brokers, LLC









