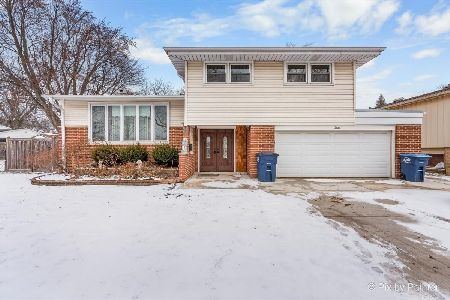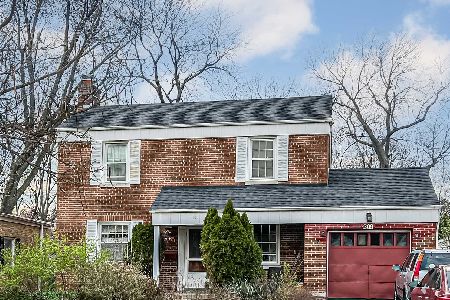720 Hiawatha Court, Mount Prospect, Illinois 60056
$625,000
|
Sold
|
|
| Status: | Closed |
| Sqft: | 3,040 |
| Cost/Sqft: | $205 |
| Beds: | 4 |
| Baths: | 3 |
| Year Built: | 1969 |
| Property Taxes: | $13,971 |
| Days On Market: | 2542 |
| Lot Size: | 0,18 |
Description
Perfection! Perfection! This quality home has been updated spectacularly and impeccably maintained! The impressive 2 story grand entry will WOW you upon entering with its wrought iron spindles and curved balcony! The kitchen is completely updated with SS appliances, Taj Mahal qartzite counters, and fabulous breakfast island. The deluxe 1st floor Mud/laundry room has generous space and is conveniently located off the garage and kitchen. The Family room has a lovely fireplace and sliding glass doors to the scenic yard! Get-A-WAY in the luxurious spacious master suite. It has a grand walk in closet and a brand new master bath. The bath includes Kohler faucets, sinks, toilet and custom cabinetry! The second floor family bath has easy access to the pool!! The lower level is a recreation paradise! It includes a wet bar, pool table space, impressive sitting/ entertainment space and ample storage. You'll love the built-in pool and lavish patio. This spotless home is a treat! WOW!
Property Specifics
| Single Family | |
| — | |
| — | |
| 1969 | |
| Full | |
| — | |
| No | |
| 0.18 |
| Cook | |
| — | |
| 0 / Not Applicable | |
| None | |
| Lake Michigan | |
| Public Sewer | |
| 10276858 | |
| 08123130440000 |
Nearby Schools
| NAME: | DISTRICT: | DISTANCE: | |
|---|---|---|---|
|
Grade School
Lions Park Elementary School |
57 | — | |
|
Middle School
Lincoln Junior High School |
57 | Not in DB | |
|
High School
Prospect High School |
214 | Not in DB | |
Property History
| DATE: | EVENT: | PRICE: | SOURCE: |
|---|---|---|---|
| 7 May, 2019 | Sold | $625,000 | MRED MLS |
| 26 Mar, 2019 | Under contract | $624,000 | MRED MLS |
| — | Last price change | $650,000 | MRED MLS |
| 19 Feb, 2019 | Listed for sale | $650,000 | MRED MLS |
Room Specifics
Total Bedrooms: 4
Bedrooms Above Ground: 4
Bedrooms Below Ground: 0
Dimensions: —
Floor Type: Hardwood
Dimensions: —
Floor Type: Hardwood
Dimensions: —
Floor Type: —
Full Bathrooms: 3
Bathroom Amenities: Separate Shower,Double Sink
Bathroom in Basement: 0
Rooms: Recreation Room
Basement Description: Finished
Other Specifics
| 2 | |
| — | |
| Asphalt | |
| — | |
| Cul-De-Sac | |
| 125X124 | |
| — | |
| Full | |
| Bar-Wet, Hardwood Floors, First Floor Laundry, Walk-In Closet(s) | |
| Range, Dishwasher, Refrigerator, Washer, Dryer | |
| Not in DB | |
| — | |
| — | |
| — | |
| Wood Burning |
Tax History
| Year | Property Taxes |
|---|---|
| 2019 | $13,971 |
Contact Agent
Nearby Similar Homes
Nearby Sold Comparables
Contact Agent
Listing Provided By
Berkshire Hathaway HomeServices KoenigRubloff









