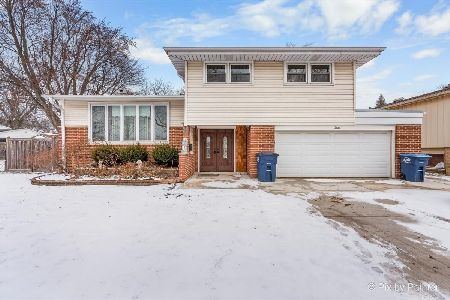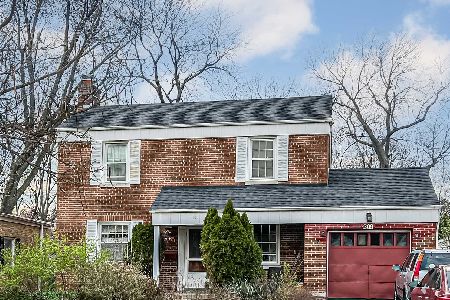717 Emerson Street, Mount Prospect, Illinois 60056
$388,000
|
Sold
|
|
| Status: | Closed |
| Sqft: | 2,014 |
| Cost/Sqft: | $201 |
| Beds: | 4 |
| Baths: | 3 |
| Year Built: | 1974 |
| Property Taxes: | $10,439 |
| Days On Market: | 3837 |
| Lot Size: | 0,19 |
Description
Move right into this solid, spacious home with grand two story entrance. All big ticket items have been taken care of! Roof, Siding, Gutters, Soffit and Fascia ALL replaced in 2012. Newer windows throughout home. Brand new cement driveway and Professional Landscaping 2015. First Floor Family Room and Den (or possible 5th bedroom). Updated Eat-In Kitchen with 42" Oak Cabinets, NEW stainless refrigerator & dishwasher and Corian Countertops. Brand New Hardwood Floors in areas, others are refinished to match. First Floor laundry with BRAND NEW washer and dryer. Large Master Bedroom with new carpet. Walking distance to school, Metra, shopping and restaurants! Note - no tax exemptions. Seller offers Home Warranty for peace of mind!
Property Specifics
| Single Family | |
| — | |
| — | |
| 1974 | |
| None | |
| — | |
| No | |
| 0.19 |
| Cook | |
| — | |
| 0 / Not Applicable | |
| None | |
| Lake Michigan | |
| Public Sewer | |
| 09002748 | |
| 08123130360000 |
Nearby Schools
| NAME: | DISTRICT: | DISTANCE: | |
|---|---|---|---|
|
Grade School
Lions Park Elementary School |
57 | — | |
|
Middle School
Lincoln Junior High School |
57 | Not in DB | |
|
High School
Prospect High School |
214 | Not in DB | |
|
Alternate Elementary School
Westbrook School For Young Learn |
— | Not in DB | |
Property History
| DATE: | EVENT: | PRICE: | SOURCE: |
|---|---|---|---|
| 9 Oct, 2015 | Sold | $388,000 | MRED MLS |
| 20 Aug, 2015 | Under contract | $405,000 | MRED MLS |
| — | Last price change | $424,900 | MRED MLS |
| 5 Aug, 2015 | Listed for sale | $424,900 | MRED MLS |
Room Specifics
Total Bedrooms: 4
Bedrooms Above Ground: 4
Bedrooms Below Ground: 0
Dimensions: —
Floor Type: Hardwood
Dimensions: —
Floor Type: Hardwood
Dimensions: —
Floor Type: Hardwood
Full Bathrooms: 3
Bathroom Amenities: Separate Shower,Soaking Tub
Bathroom in Basement: 0
Rooms: Den,Foyer
Basement Description: Crawl
Other Specifics
| 2 | |
| — | |
| Concrete | |
| Patio, Storms/Screens | |
| Fenced Yard | |
| 66 X 129 X 67 X 128 | |
| Full,Unfinished | |
| Full | |
| Hardwood Floors, First Floor Laundry, First Floor Full Bath | |
| Range, Microwave, Dishwasher, Refrigerator, Washer, Dryer | |
| Not in DB | |
| — | |
| — | |
| — | |
| — |
Tax History
| Year | Property Taxes |
|---|---|
| 2015 | $10,439 |
Contact Agent
Nearby Similar Homes
Nearby Sold Comparables
Contact Agent
Listing Provided By
Coldwell Banker Residential Brokerage










