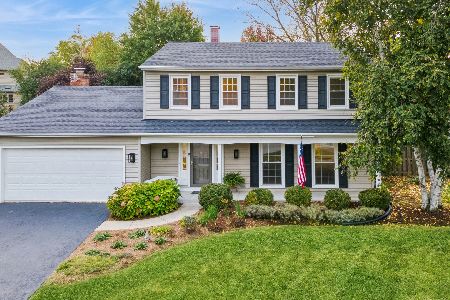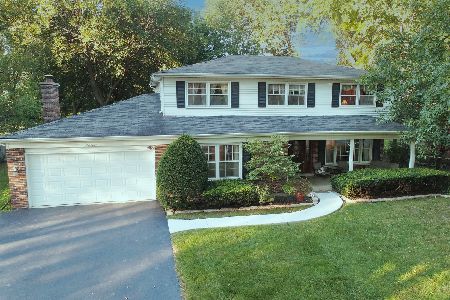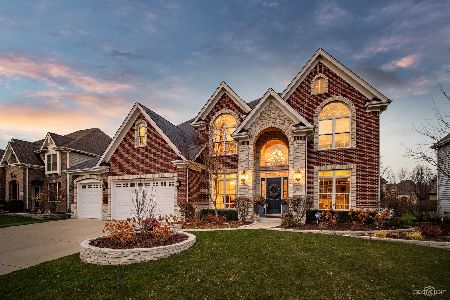106 Mitchell Circle, Wheaton, Illinois 60189
$830,000
|
Sold
|
|
| Status: | Closed |
| Sqft: | 3,961 |
| Cost/Sqft: | $217 |
| Beds: | 4 |
| Baths: | 5 |
| Year Built: | 2004 |
| Property Taxes: | $20,665 |
| Days On Market: | 1884 |
| Lot Size: | 0,29 |
Description
Beautifully designed home in the Legends of Wheaton. 5983 total sq ft includes a large finished English basement! Gorgeous professionally landscaped 1/3 acre lot with large patio and built in gas grill. The perfect place for entertaining! Lovely living and dining rooms w/crown molding & floor to ceiling windows for an abundance of natural light. Chef's kitchen features 2 islands w/breakfast bars, custom cabinetry, a large walk-in pantry, stainless steel appliances, beverage center & large eating area. Relax in the open family room w/stone fireplace & lots of natural light. Enjoy the master suite w/sitting room, double-sided fireplace, & his/her walk-in closets. Luxurious master bath feat: Whirlpool tub, dual vanity & walk-in shower. Large bedrooms each w/access to private or Jack/Jill bath. English basement offers: 2nd family room w/stone fireplace, surround sound, play room w/stage, full bathroom, 5th bedroom/bonus room, custom storage, separate entrance from garage & more! 1st floor office & mud room. 2nd floor laundry room w/newer washer/dryer. NEW in 2018: water heater, A/C, & sump pump. Whole house back-up generator. Great location. Fresh paint ('19) Quick walk to Herrick Lake across the street to enjoy the nature park.
Property Specifics
| Single Family | |
| — | |
| — | |
| 2004 | |
| Full,English | |
| — | |
| No | |
| 0.29 |
| Du Page | |
| Legends Of Wheaton | |
| 350 / Annual | |
| Other | |
| Lake Michigan,Public | |
| Public Sewer | |
| 10851501 | |
| 0530309008 |
Nearby Schools
| NAME: | DISTRICT: | DISTANCE: | |
|---|---|---|---|
|
Grade School
Wiesbrook Elementary School |
200 | — | |
|
Middle School
Hubble Middle School |
200 | Not in DB | |
|
High School
Wheaton Warrenville South H S |
200 | Not in DB | |
Property History
| DATE: | EVENT: | PRICE: | SOURCE: |
|---|---|---|---|
| 21 Dec, 2020 | Sold | $830,000 | MRED MLS |
| 27 Oct, 2020 | Under contract | $859,900 | MRED MLS |
| 9 Sep, 2020 | Listed for sale | $859,900 | MRED MLS |
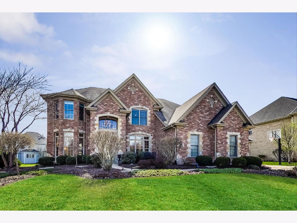
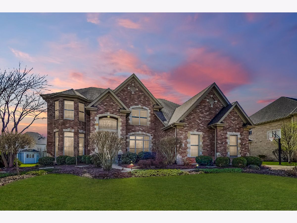
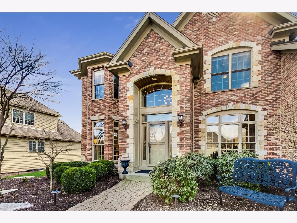
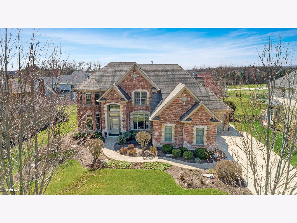
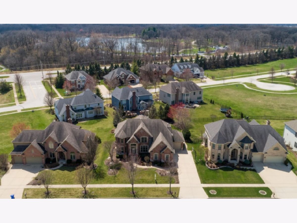
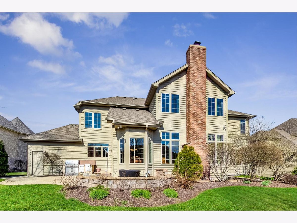
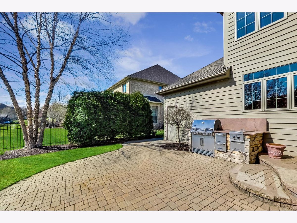
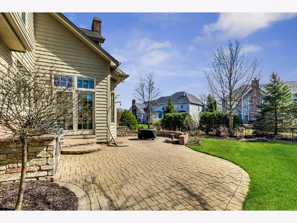
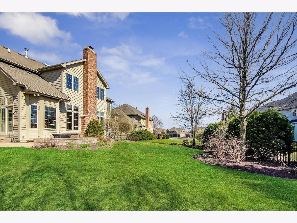
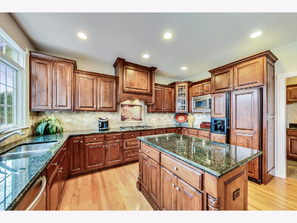
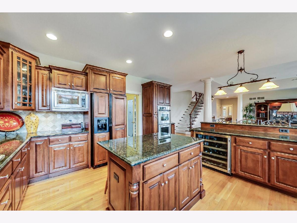
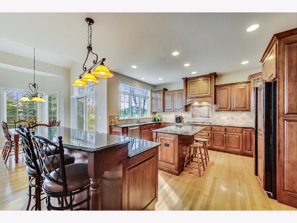
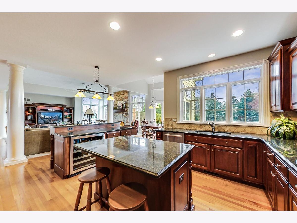
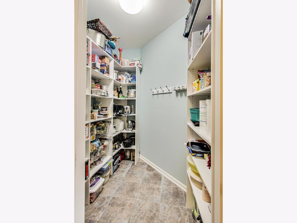
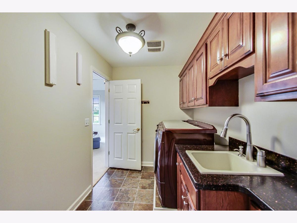
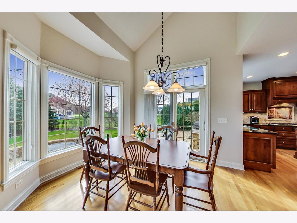
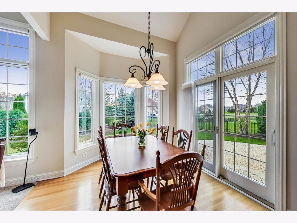
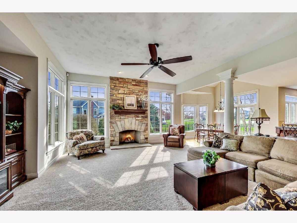
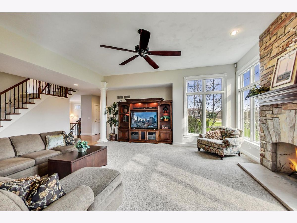
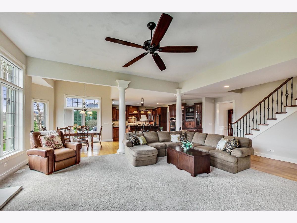
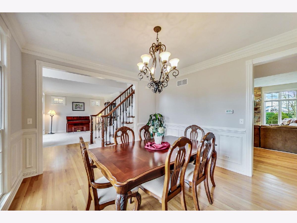
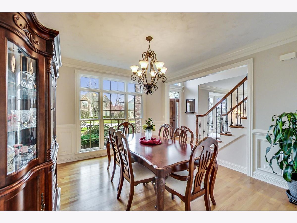
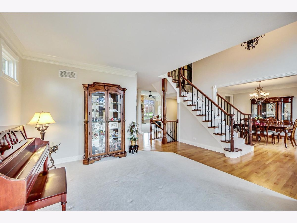
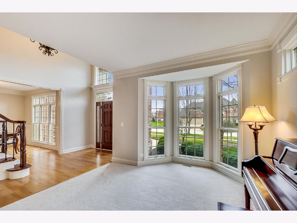
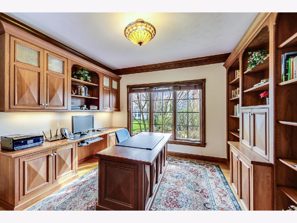
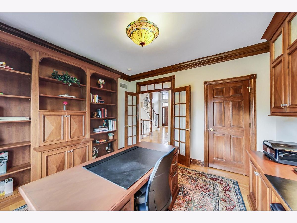
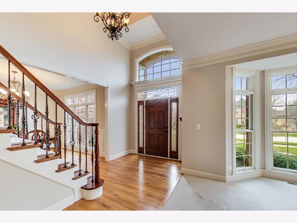
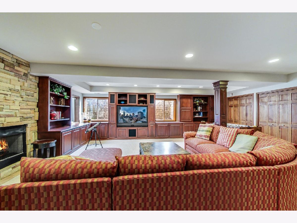
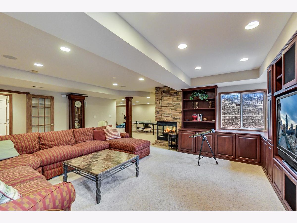
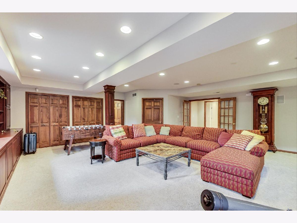
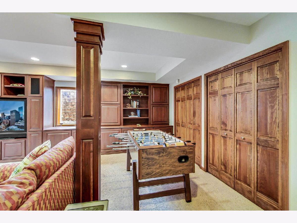
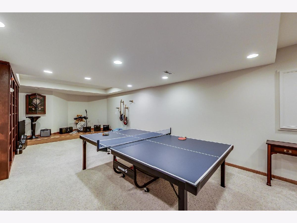
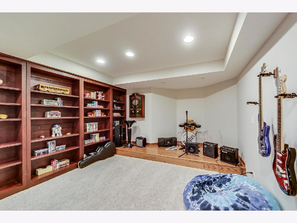
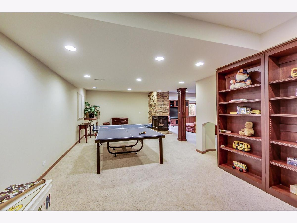
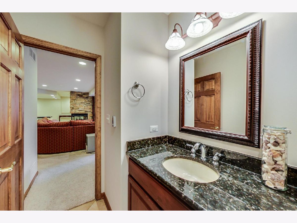
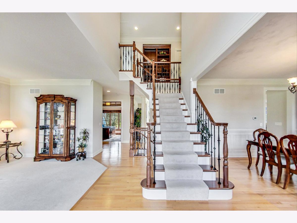
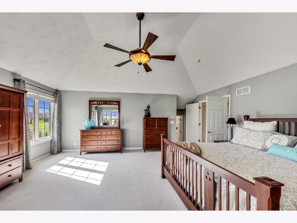
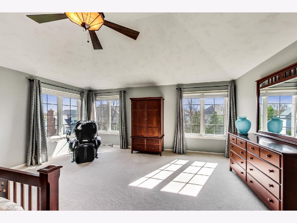
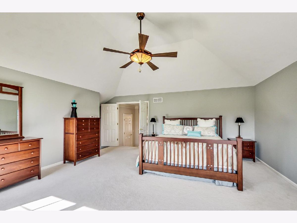
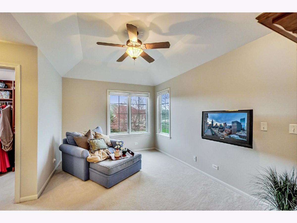
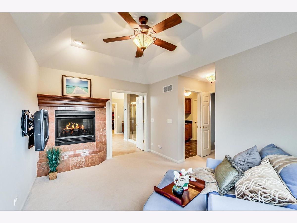
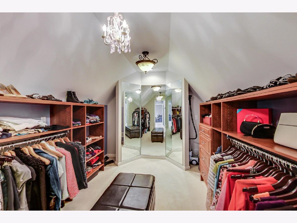
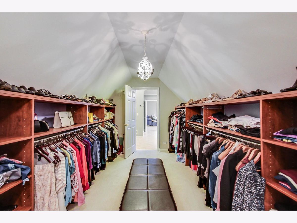
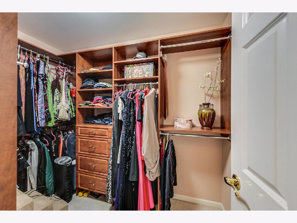
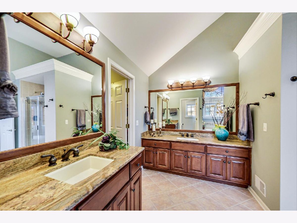
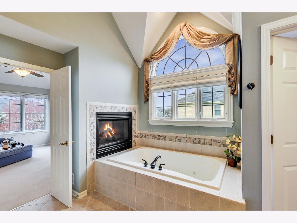
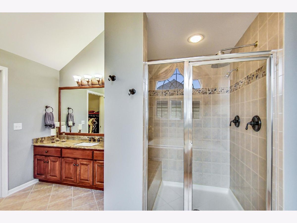
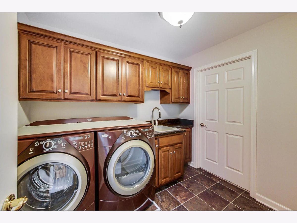
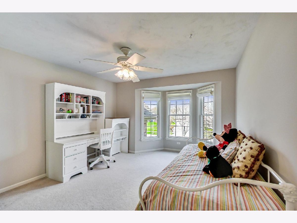
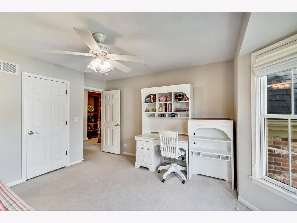
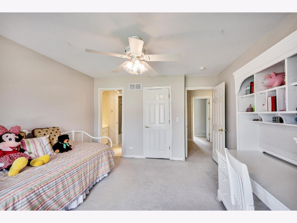
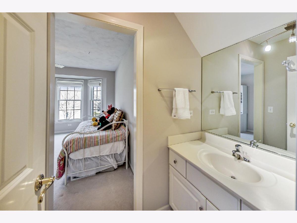
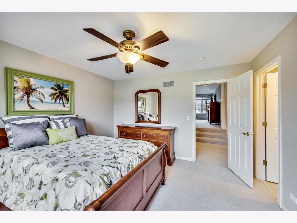
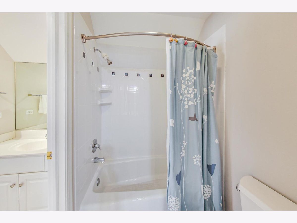
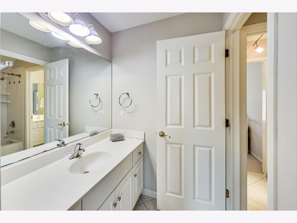
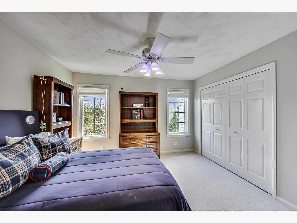
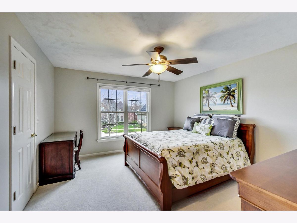
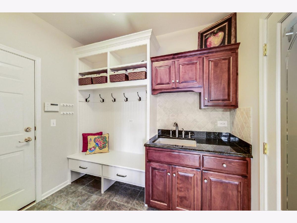
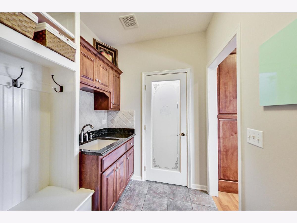
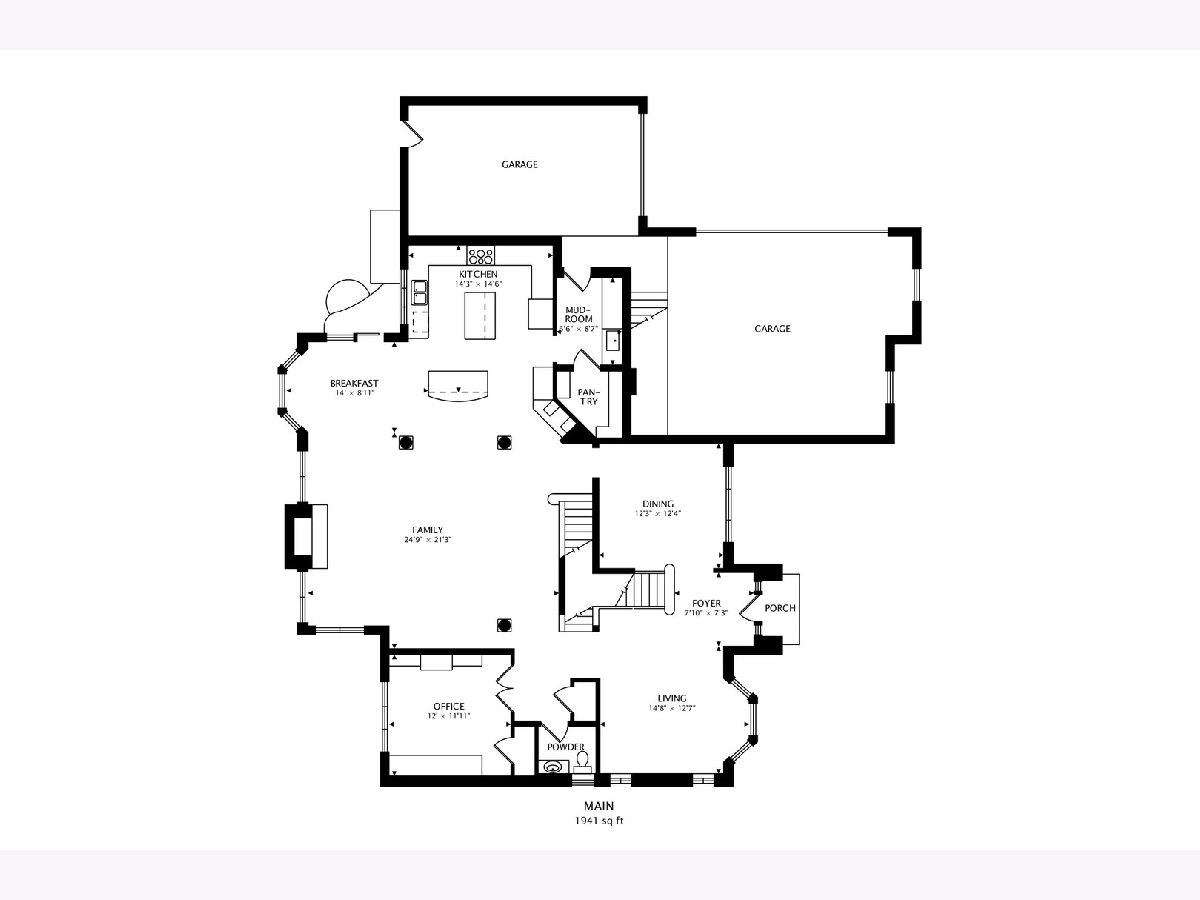
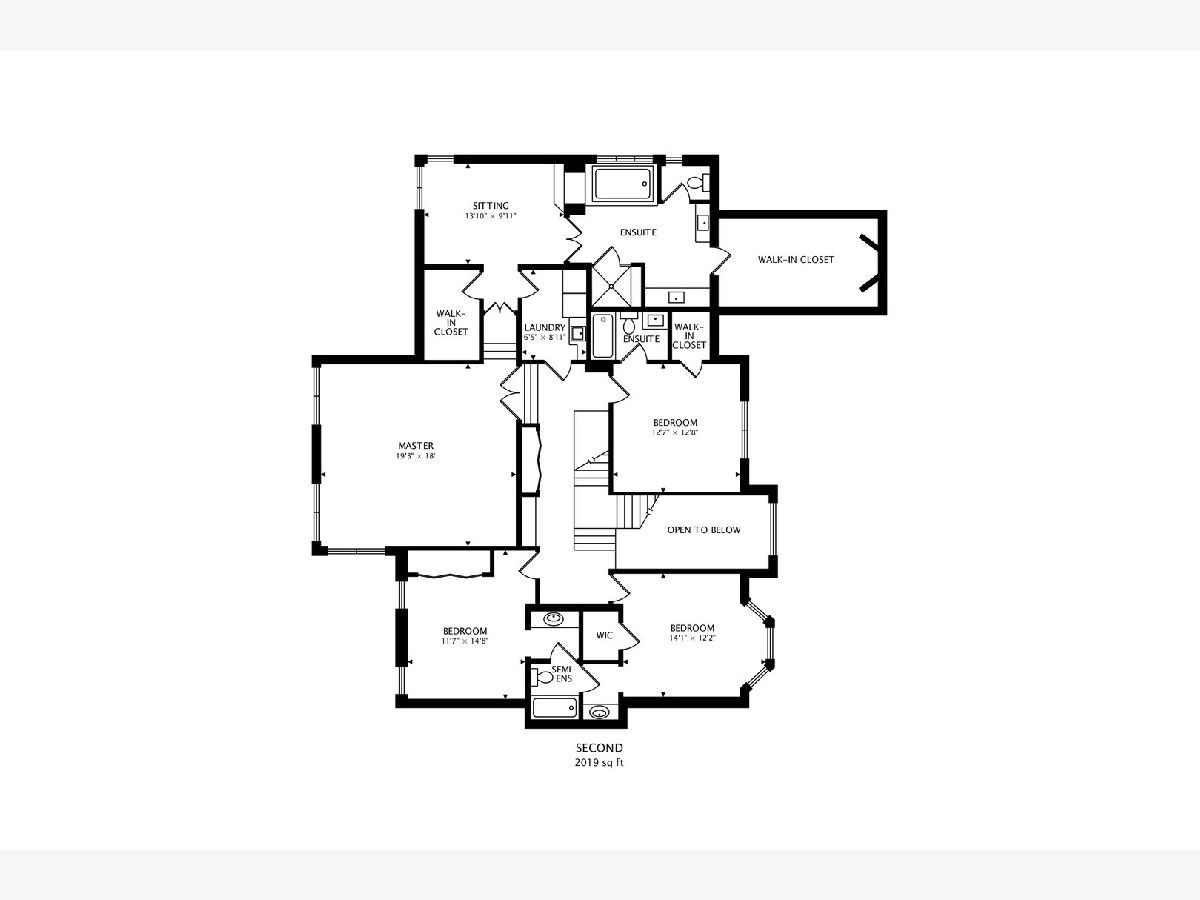
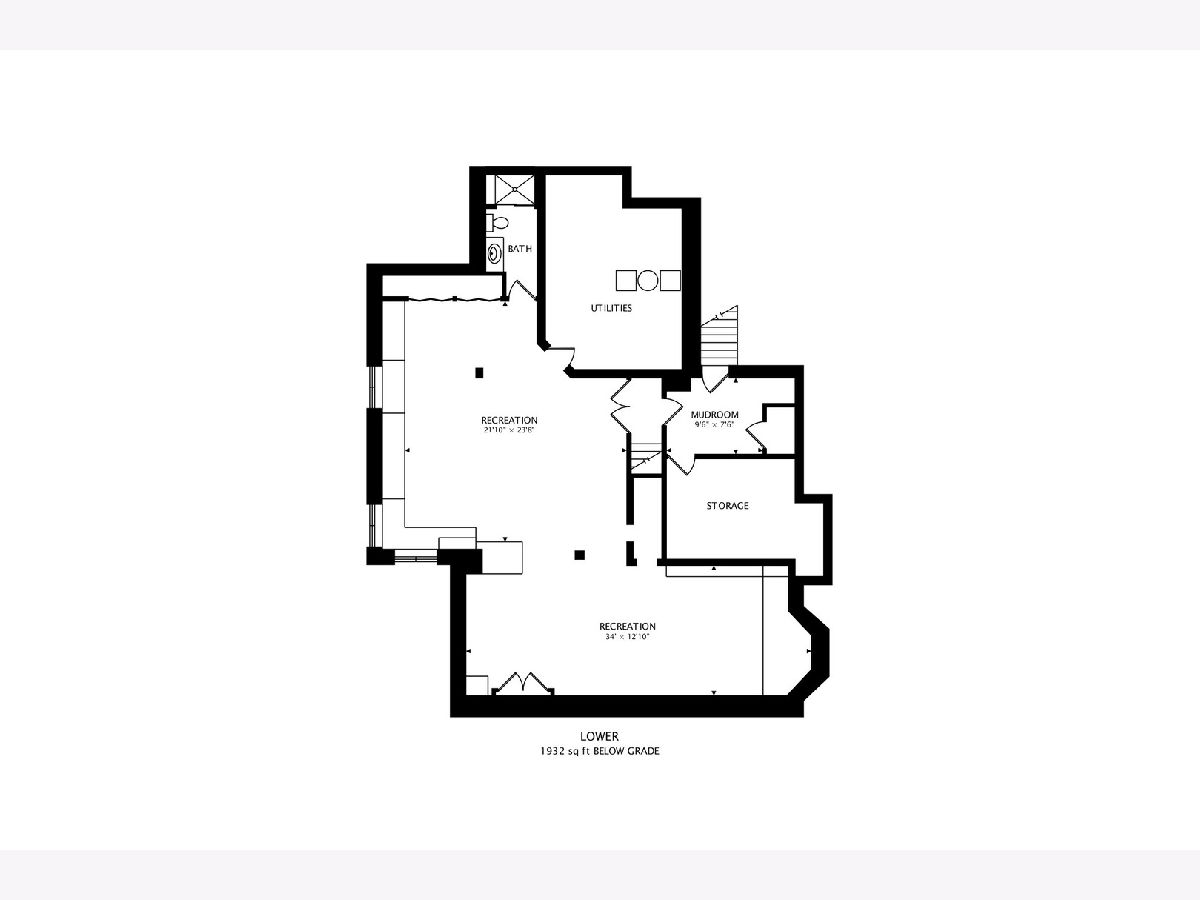
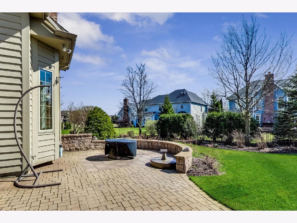
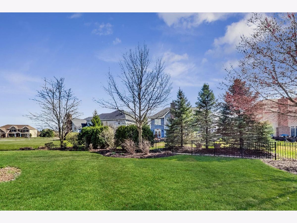
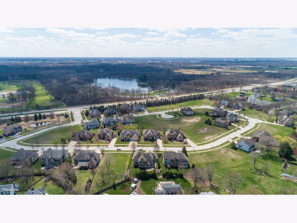
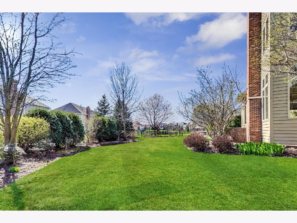
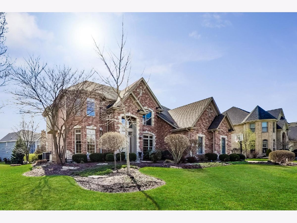
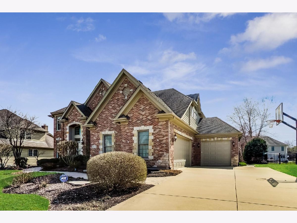
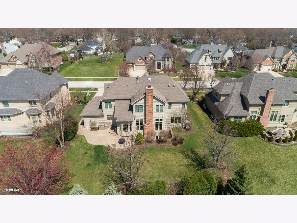
Room Specifics
Total Bedrooms: 5
Bedrooms Above Ground: 4
Bedrooms Below Ground: 1
Dimensions: —
Floor Type: Carpet
Dimensions: —
Floor Type: Carpet
Dimensions: —
Floor Type: Carpet
Dimensions: —
Floor Type: —
Full Bathrooms: 5
Bathroom Amenities: Whirlpool,Separate Shower,Double Sink
Bathroom in Basement: 1
Rooms: Bedroom 5,Eating Area,Office,Recreation Room,Play Room,Sitting Room,Walk In Closet
Basement Description: Finished
Other Specifics
| 3 | |
| Concrete Perimeter | |
| Concrete | |
| Brick Paver Patio, Storms/Screens, Outdoor Grill | |
| Landscaped | |
| 90X129X92X150 | |
| — | |
| Full | |
| Vaulted/Cathedral Ceilings, Hardwood Floors, Second Floor Laundry, Walk-In Closet(s) | |
| Double Oven, Microwave, Dishwasher, Refrigerator, Washer, Dryer, Disposal, Wine Refrigerator, Cooktop, Built-In Oven, Range Hood | |
| Not in DB | |
| Park, Curbs, Sidewalks, Street Lights, Street Paved | |
| — | |
| — | |
| Double Sided, Wood Burning, Gas Log, Gas Starter |
Tax History
| Year | Property Taxes |
|---|---|
| 2020 | $20,665 |
Contact Agent
Nearby Similar Homes
Nearby Sold Comparables
Contact Agent
Listing Provided By
@properties

