106 Peine Drive, Lexington, Illinois 61753
$210,000
|
Sold
|
|
| Status: | Closed |
| Sqft: | 3,338 |
| Cost/Sqft: | $66 |
| Beds: | 3 |
| Baths: | 1 |
| Year Built: | 1960 |
| Property Taxes: | $4,029 |
| Days On Market: | 2036 |
| Lot Size: | 1,05 |
Description
Own your own Cabin retreat right in Lexington! Fall in love with this 3 bedroom Custom Built ranch on a heavily wooded 1 acre lot. Tons of natural light and a lofted ceiling create a great open living space. Beautiful hardwood flooring throughout. Current owners have opened up the kitchen for a truly open floor plan. Kitchen features stainless steel appliances, newly painted gray cabinets, breakfast bar, and a steel farmhouse sink. Bath remodeled (19) w/new vanity, fixtures, & paint. Bath also features a step in tiled shower. Other recent updates include Exterior painted (19), New wood stove (19), Black Cyclone fence (16), New added patio (16), Landscaping improvements (16), New water heater (18), and modern storage shed to match the house! Other amenities include a 1 car oversized garage, large partially finished basement, and Newer stamped concrete approach and front porch (15). Easy access to Rte 66 and I-55. Come see this gorgeous home retreat before it's too late!
Property Specifics
| Single Family | |
| — | |
| Log,Ranch | |
| 1960 | |
| Full | |
| — | |
| No | |
| 1.05 |
| Mc Lean | |
| Timber Ridge | |
| — / Not Applicable | |
| None | |
| Public | |
| Public Sewer | |
| 10761401 | |
| 0907353004 |
Nearby Schools
| NAME: | DISTRICT: | DISTANCE: | |
|---|---|---|---|
|
Grade School
Lexington Elementary |
7 | — | |
|
Middle School
Lexington Jr High |
7 | Not in DB | |
|
High School
Lexington High School |
7 | Not in DB | |
Property History
| DATE: | EVENT: | PRICE: | SOURCE: |
|---|---|---|---|
| 17 Aug, 2020 | Sold | $210,000 | MRED MLS |
| 11 Jul, 2020 | Under contract | $219,900 | MRED MLS |
| 26 Jun, 2020 | Listed for sale | $219,900 | MRED MLS |
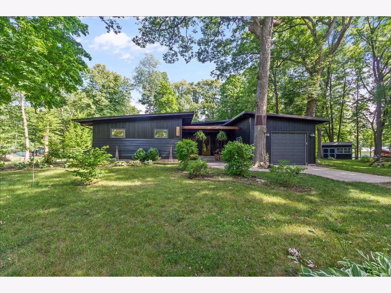
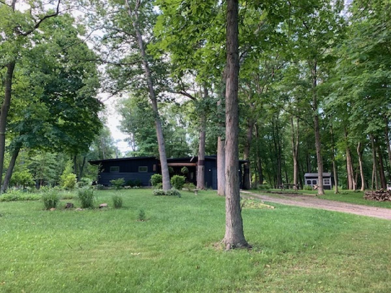
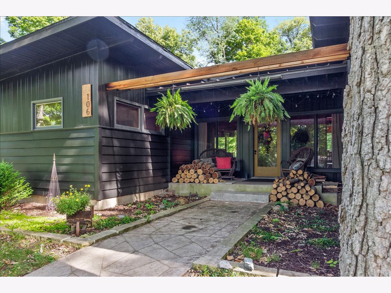
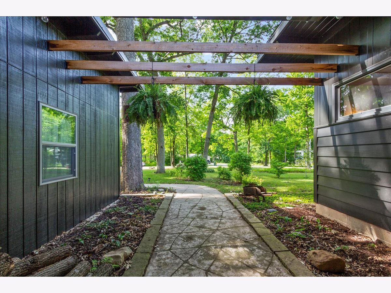
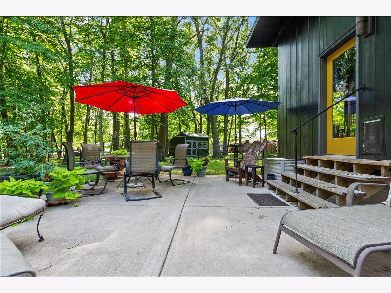
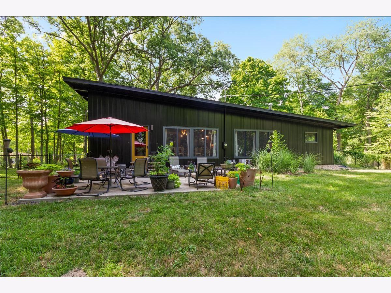
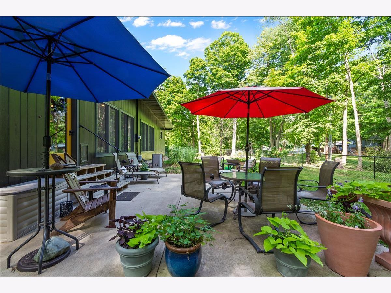
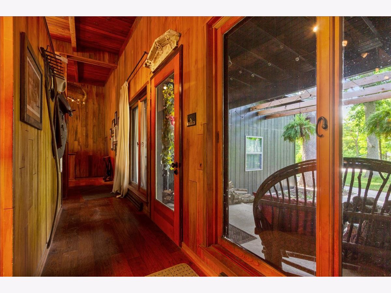
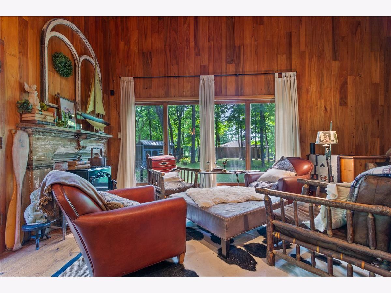
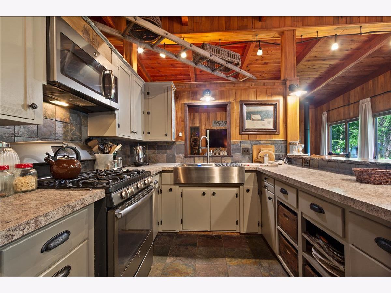
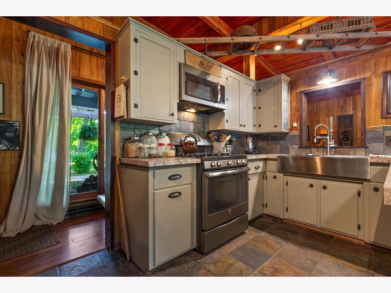
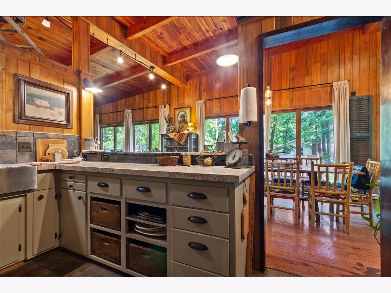
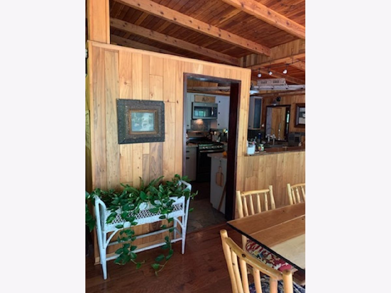
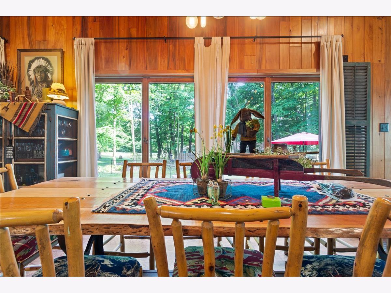
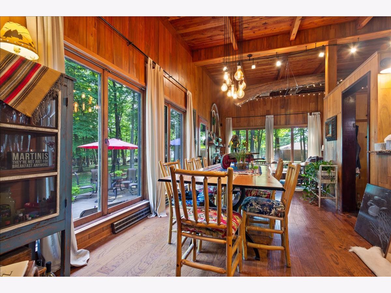
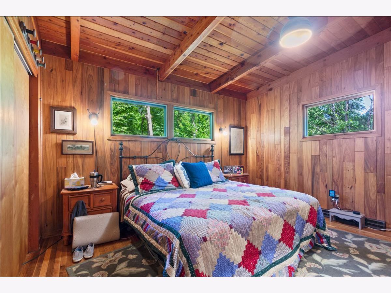
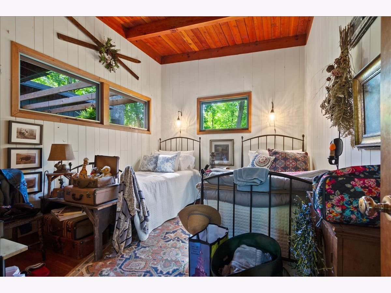
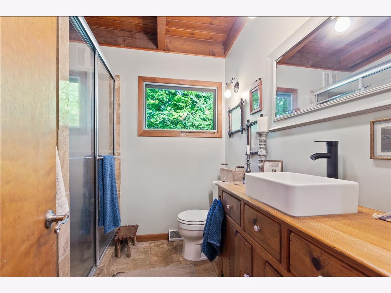
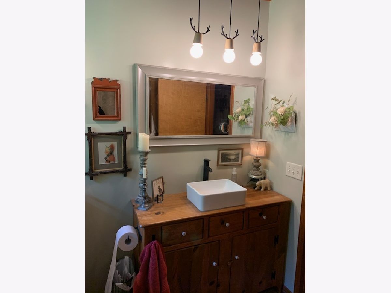
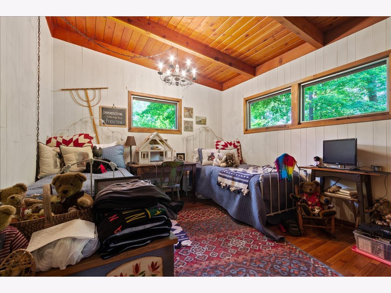
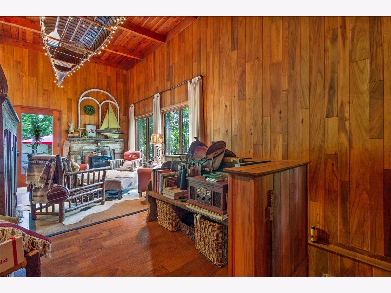
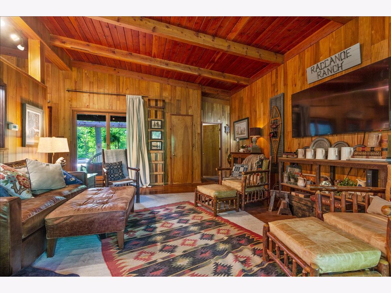
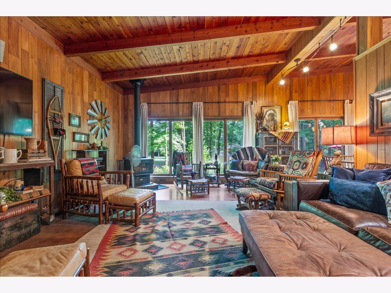
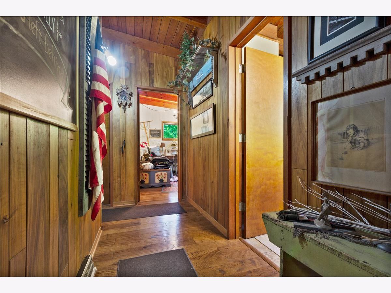
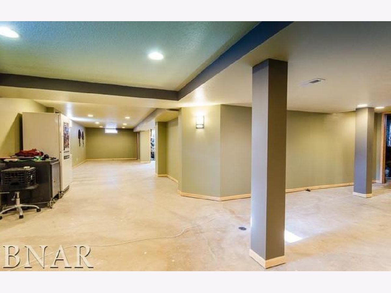
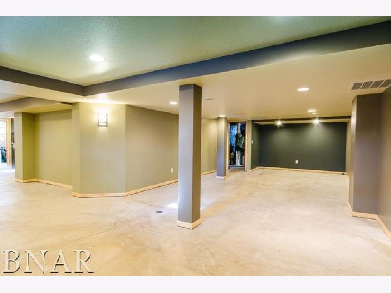
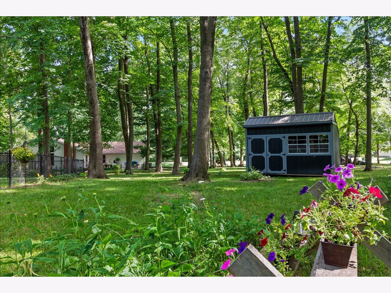
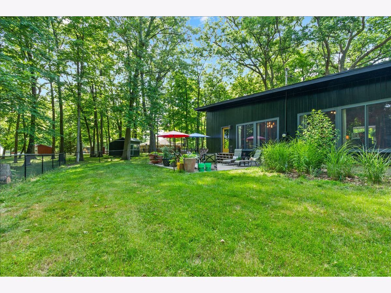
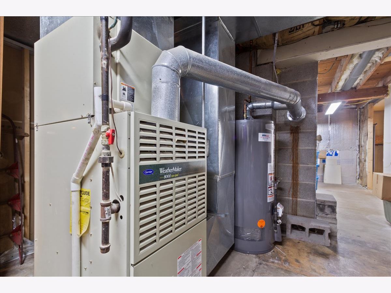
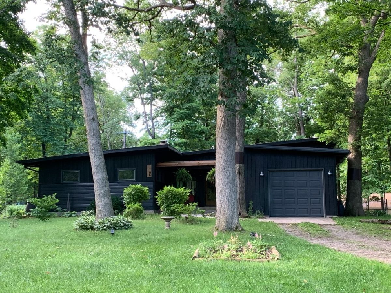
Room Specifics
Total Bedrooms: 3
Bedrooms Above Ground: 3
Bedrooms Below Ground: 0
Dimensions: —
Floor Type: Hardwood
Dimensions: —
Floor Type: Hardwood
Full Bathrooms: 1
Bathroom Amenities: —
Bathroom in Basement: 0
Rooms: Other Room,Family Room,Foyer
Basement Description: Partially Finished
Other Specifics
| 1 | |
| — | |
| — | |
| Patio, Porch, Stamped Concrete Patio | |
| Fenced Yard,Landscaped,Wooded,Mature Trees | |
| 222 X 205 | |
| — | |
| — | |
| Vaulted/Cathedral Ceilings, Hardwood Floors, First Floor Bedroom, First Floor Full Bath | |
| Range, Microwave, Refrigerator, Washer, Dryer, Disposal | |
| Not in DB | |
| Street Lights, Street Paved | |
| — | |
| — | |
| Wood Burning Stove |
Tax History
| Year | Property Taxes |
|---|---|
| 2020 | $4,029 |
Contact Agent
Nearby Similar Homes
Nearby Sold Comparables
Contact Agent
Listing Provided By
Keller Williams Revolution



