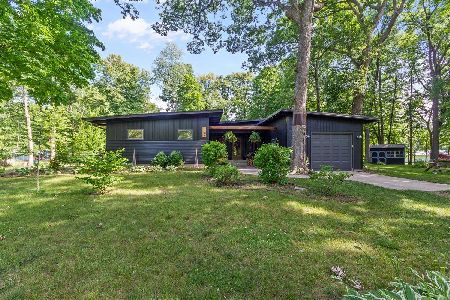8 Peine Drive, Lexington, Illinois 61753
$142,000
|
Sold
|
|
| Status: | Closed |
| Sqft: | 1,601 |
| Cost/Sqft: | $97 |
| Beds: | 3 |
| Baths: | 2 |
| Year Built: | 1971 |
| Property Taxes: | $5,189 |
| Days On Market: | 2506 |
| Lot Size: | 0,70 |
Description
All Brick ranch with attached 2 car garage (garage door approx 3 years old) in much desired wooded Timber Ridge. City water and sewer. Large patio and 2 sheds. 3 bedrooms and two full baths. Basement is mostly finished and has a dry bar. All schools in town. You can add your own touches to make this property yours. Located on over .70 of an acre. Lexington has a great park district, its own library, grocery store, hardware store as well as restaurants.
Property Specifics
| Single Family | |
| — | |
| Ranch | |
| 1971 | |
| Full | |
| — | |
| No | |
| 0.7 |
| Mc Lean | |
| Timber Ridge | |
| 0 / Not Applicable | |
| None | |
| Public | |
| Public Sewer | |
| 10310598 | |
| 0907353003 |
Nearby Schools
| NAME: | DISTRICT: | DISTANCE: | |
|---|---|---|---|
|
Grade School
Lexington Elementary |
7 | — | |
|
Middle School
Lexington Jr High |
7 | Not in DB | |
|
High School
Lexington High School |
7 | Not in DB | |
Property History
| DATE: | EVENT: | PRICE: | SOURCE: |
|---|---|---|---|
| 9 May, 2019 | Sold | $142,000 | MRED MLS |
| 25 Mar, 2019 | Under contract | $155,000 | MRED MLS |
| 14 Mar, 2019 | Listed for sale | $155,000 | MRED MLS |
Room Specifics
Total Bedrooms: 3
Bedrooms Above Ground: 3
Bedrooms Below Ground: 0
Dimensions: —
Floor Type: Carpet
Dimensions: —
Floor Type: Carpet
Full Bathrooms: 2
Bathroom Amenities: Double Sink
Bathroom in Basement: 0
Rooms: Bonus Room
Basement Description: Partially Finished
Other Specifics
| 2 | |
| Block | |
| Gravel | |
| Patio | |
| Mature Trees | |
| .7 | |
| Dormer | |
| — | |
| Bar-Dry, First Floor Bedroom, First Floor Laundry, First Floor Full Bath | |
| Range, Refrigerator | |
| Not in DB | |
| Pool, Street Lights, Street Paved | |
| — | |
| — | |
| Wood Burning |
Tax History
| Year | Property Taxes |
|---|---|
| 2019 | $5,189 |
Contact Agent
Nearby Similar Homes
Nearby Sold Comparables
Contact Agent
Listing Provided By
Coldwell Banker The Real Estate Group




