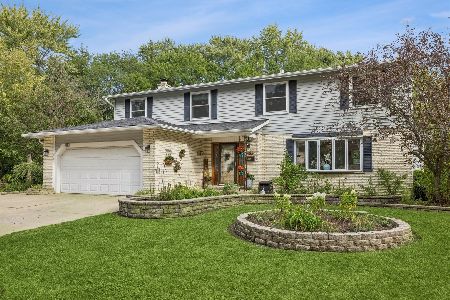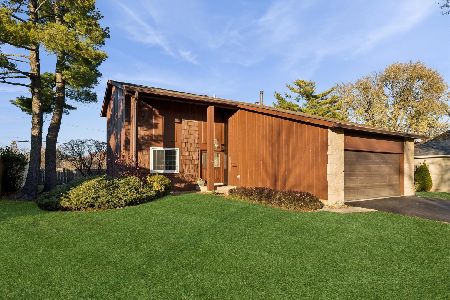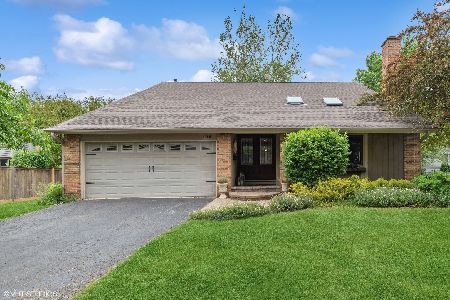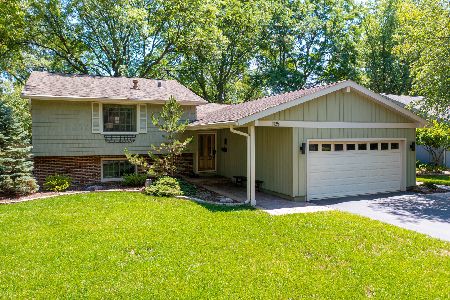106 Pepper Tree Drive, Palatine, Illinois 60067
$322,500
|
Sold
|
|
| Status: | Closed |
| Sqft: | 2,275 |
| Cost/Sqft: | $149 |
| Beds: | 3 |
| Baths: | 3 |
| Year Built: | 1970 |
| Property Taxes: | $8,462 |
| Days On Market: | 2485 |
| Lot Size: | 0,22 |
Description
Beautiful Country Model in fabulous Pepper Tree Farms! Truly ahead of it's time, this home offers a wonderfully open floor plan! The two story living room features a soaring brick fireplace and terrific skylights. The light, bright, kitchen features brand new Whirlpool stainless steel appliances, and a terrific eat-in-area with sliding doors to deck. Both open to the family room featuring a beautiful bay window. The large master suite includes a cozy sitting area, generous closet space, and master bath. 2nd and 3rd bedrooms share a Jack and Jill Bath with updated cabinetry and neutral ceramic tile. The large two-level deck is perfect for entertaining! Move in just in time to enjoy Pepper Tree Farm's private, heated, pool or Palatine Park District Eagle Park with pool, tennis courts, playground, and baseball field. (Pool membership/daily fees required). Ideally located just blocks from schools, Deer Grove Forest Preserve, and shopping!
Property Specifics
| Single Family | |
| — | |
| Contemporary | |
| 1970 | |
| None | |
| COUNTRY | |
| No | |
| 0.22 |
| Cook | |
| Pepper Tree Farms | |
| 220 / Annual | |
| Insurance | |
| Lake Michigan | |
| Public Sewer | |
| 10295249 | |
| 02111110120000 |
Nearby Schools
| NAME: | DISTRICT: | DISTANCE: | |
|---|---|---|---|
|
Grade School
Lincoln Elementary School |
15 | — | |
|
Middle School
Walter R Sundling Junior High Sc |
15 | Not in DB | |
|
High School
Palatine High School |
211 | Not in DB | |
Property History
| DATE: | EVENT: | PRICE: | SOURCE: |
|---|---|---|---|
| 27 Aug, 2019 | Sold | $322,500 | MRED MLS |
| 30 Apr, 2019 | Under contract | $339,900 | MRED MLS |
| — | Last price change | $349,900 | MRED MLS |
| 1 Mar, 2019 | Listed for sale | $349,900 | MRED MLS |
| 28 Jul, 2023 | Sold | $432,250 | MRED MLS |
| 18 Jun, 2023 | Under contract | $400,000 | MRED MLS |
| 15 Jun, 2023 | Listed for sale | $400,000 | MRED MLS |
Room Specifics
Total Bedrooms: 3
Bedrooms Above Ground: 3
Bedrooms Below Ground: 0
Dimensions: —
Floor Type: Carpet
Dimensions: —
Floor Type: Carpet
Full Bathrooms: 3
Bathroom Amenities: —
Bathroom in Basement: 0
Rooms: Foyer
Basement Description: Crawl
Other Specifics
| 2 | |
| Concrete Perimeter | |
| Concrete | |
| Deck | |
| — | |
| 80X100X56X56X101 | |
| — | |
| Full | |
| Vaulted/Cathedral Ceilings, Skylight(s), Wood Laminate Floors, First Floor Laundry | |
| Range, Microwave, Dishwasher, Refrigerator, Washer, Dryer, Stainless Steel Appliance(s) | |
| Not in DB | |
| Clubhouse, Pool, Tennis Courts, Sidewalks | |
| — | |
| — | |
| Wood Burning |
Tax History
| Year | Property Taxes |
|---|---|
| 2019 | $8,462 |
| 2023 | $10,154 |
Contact Agent
Nearby Similar Homes
Nearby Sold Comparables
Contact Agent
Listing Provided By
RE/MAX At Home








