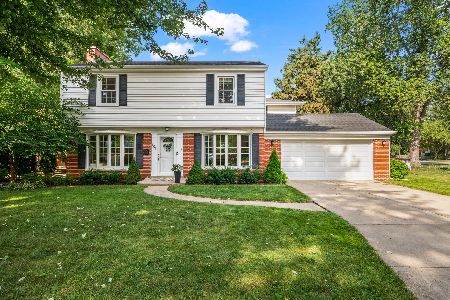106 Stratford Road, Arlington Heights, Illinois 60004
$364,500
|
Sold
|
|
| Status: | Closed |
| Sqft: | 1,686 |
| Cost/Sqft: | $225 |
| Beds: | 3 |
| Baths: | 3 |
| Year Built: | 1954 |
| Property Taxes: | $10,409 |
| Days On Market: | 2326 |
| Lot Size: | 0,14 |
Description
Beautifully Remodeled, Center Entrance Colonial in Desirable Stonegate. Traditional Style with Modern Living. Updated White Kitchen ('16) Opens Up to Dining Room. Living Room with Wood-Burning Fireplace Leads out to Private Patio & Yard. Master Suite with Walk-In Closet. Stunning Remodeled 2nd Floor Full Bath ('17). Convenient 1st Floor Powder Room. Basement Features a Family Room w/ 2nd Fire Place, Den (Perfect Home Office or Guest Room), and 2nd Full Bath. Newer Windows ('17), Trane Furnance ('15) and Central Air ('17). 200 Amp Panel. Tame Winter with Attached 2 Car Garage (22x20') with New Garage Door ('19). Award-Winning Schools: Windsor Elementary, South Middle & Prospect High School. Just about a Mile to Downtown Arlington Heights. See Photos & Virtual Tour for Floor Plan.
Property Specifics
| Single Family | |
| — | |
| Colonial | |
| 1954 | |
| Full | |
| — | |
| No | |
| 0.14 |
| Cook | |
| Stonegate | |
| — / Not Applicable | |
| None | |
| Lake Michigan | |
| Public Sewer, Overhead Sewers | |
| 10506857 | |
| 03331020050000 |
Nearby Schools
| NAME: | DISTRICT: | DISTANCE: | |
|---|---|---|---|
|
Grade School
Windsor Elementary School |
25 | — | |
|
Middle School
South Middle School |
25 | Not in DB | |
|
High School
Prospect High School |
214 | Not in DB | |
Property History
| DATE: | EVENT: | PRICE: | SOURCE: |
|---|---|---|---|
| 3 Nov, 2015 | Sold | $322,450 | MRED MLS |
| 20 Sep, 2015 | Under contract | $339,900 | MRED MLS |
| 1 Sep, 2015 | Listed for sale | $339,900 | MRED MLS |
| 5 Dec, 2019 | Sold | $364,500 | MRED MLS |
| 4 Nov, 2019 | Under contract | $379,900 | MRED MLS |
| — | Last price change | $389,000 | MRED MLS |
| 4 Sep, 2019 | Listed for sale | $389,000 | MRED MLS |
| 14 Oct, 2021 | Sold | $415,000 | MRED MLS |
| 4 Sep, 2021 | Under contract | $437,000 | MRED MLS |
| — | Last price change | $445,000 | MRED MLS |
| 27 Aug, 2021 | Listed for sale | $445,000 | MRED MLS |
| 24 Sep, 2025 | Sold | $586,000 | MRED MLS |
| 25 Aug, 2025 | Under contract | $548,000 | MRED MLS |
| 22 Aug, 2025 | Listed for sale | $548,000 | MRED MLS |
Room Specifics
Total Bedrooms: 3
Bedrooms Above Ground: 3
Bedrooms Below Ground: 0
Dimensions: —
Floor Type: Hardwood
Dimensions: —
Floor Type: Hardwood
Full Bathrooms: 3
Bathroom Amenities: —
Bathroom in Basement: 1
Rooms: Office,Walk In Closet,Foyer
Basement Description: Finished
Other Specifics
| 2 | |
| Concrete Perimeter | |
| Concrete | |
| Patio, Stamped Concrete Patio, Storms/Screens | |
| Corner Lot,Mature Trees | |
| 46X129 | |
| — | |
| None | |
| Hardwood Floors | |
| Range, Microwave, Dishwasher, Refrigerator, Disposal | |
| Not in DB | |
| Street Lights, Street Paved | |
| — | |
| — | |
| Wood Burning, Gas Starter, Includes Accessories |
Tax History
| Year | Property Taxes |
|---|---|
| 2015 | $8,836 |
| 2019 | $10,409 |
| 2021 | $10,430 |
| 2025 | $8,884 |
Contact Agent
Nearby Similar Homes
Nearby Sold Comparables
Contact Agent
Listing Provided By
Century 21 Elm, Realtors








