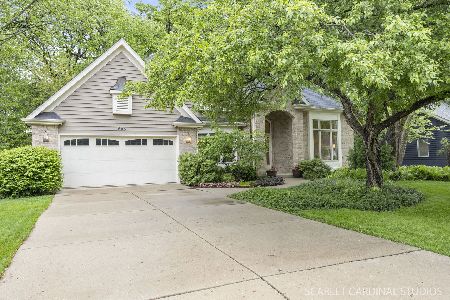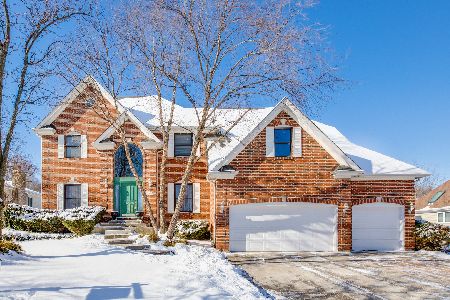635 Rosewood Drive, West Chicago, Illinois 60185
$412,500
|
Sold
|
|
| Status: | Closed |
| Sqft: | 3,000 |
| Cost/Sqft: | $140 |
| Beds: | 4 |
| Baths: | 3 |
| Year Built: | 1992 |
| Property Taxes: | $12,119 |
| Days On Market: | 4211 |
| Lot Size: | 0,38 |
Description
Walk to Wheaton Academy, Park & Prairie Path! Full walk-out basement! 2 story foyer,hardwood floors, spacious living and dining rooms plus a first floor den and 1st floor full bath. Huge family room with vaulted ceiling, bay window and a beautiful brick fireplace. Bright eat-in kitchen with island and pantry. Big master bedroom, closets and luxury bath. Large laundry/mud room. Recreation room with 2nd fireplace.
Property Specifics
| Single Family | |
| — | |
| — | |
| 1992 | |
| Full,Walkout | |
| — | |
| No | |
| 0.38 |
| Du Page | |
| Forest Trails | |
| 0 / Not Applicable | |
| None | |
| Public | |
| Public Sewer | |
| 08674451 | |
| 0134404002 |
Nearby Schools
| NAME: | DISTRICT: | DISTANCE: | |
|---|---|---|---|
|
Grade School
Evergreen Elementary School |
25 | — | |
|
Middle School
Benjamin Middle School |
25 | Not in DB | |
|
High School
Community High School |
94 | Not in DB | |
Property History
| DATE: | EVENT: | PRICE: | SOURCE: |
|---|---|---|---|
| 11 Sep, 2014 | Sold | $412,500 | MRED MLS |
| 3 Aug, 2014 | Under contract | $419,900 | MRED MLS |
| — | Last price change | $419,000 | MRED MLS |
| 16 Jul, 2014 | Listed for sale | $419,000 | MRED MLS |
Room Specifics
Total Bedrooms: 4
Bedrooms Above Ground: 4
Bedrooms Below Ground: 0
Dimensions: —
Floor Type: Carpet
Dimensions: —
Floor Type: Carpet
Dimensions: —
Floor Type: Carpet
Full Bathrooms: 3
Bathroom Amenities: Whirlpool,Separate Shower,Double Sink
Bathroom in Basement: 0
Rooms: Den,Recreation Room,Sitting Room
Basement Description: Partially Finished
Other Specifics
| 2 | |
| — | |
| Concrete | |
| Balcony, Deck, Brick Paver Patio | |
| — | |
| 96X155X111X150 | |
| — | |
| Full | |
| Vaulted/Cathedral Ceilings, Skylight(s), Bar-Wet, Hardwood Floors, First Floor Laundry, First Floor Full Bath | |
| — | |
| Not in DB | |
| — | |
| — | |
| — | |
| Gas Starter |
Tax History
| Year | Property Taxes |
|---|---|
| 2014 | $12,119 |
Contact Agent
Nearby Similar Homes
Nearby Sold Comparables
Contact Agent
Listing Provided By
RE/MAX Cornerstone








