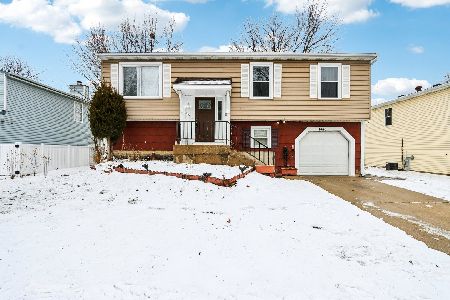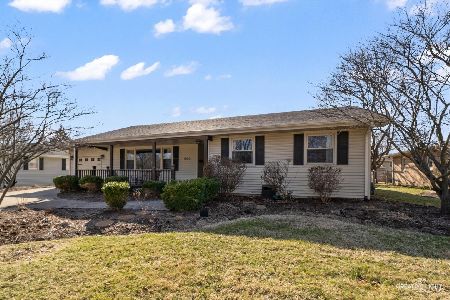1060 Laurel Drive, Aurora, Illinois 60506
$205,000
|
Sold
|
|
| Status: | Closed |
| Sqft: | 1,304 |
| Cost/Sqft: | $150 |
| Beds: | 3 |
| Baths: | 2 |
| Year Built: | 1969 |
| Property Taxes: | $4,915 |
| Days On Market: | 2482 |
| Lot Size: | 0,22 |
Description
Welcome to this wonderful ranch with an inviting front porch! As you approach the home you are welcomed by the brick paver walkway and landscaped yard! The sellers have made lots of updates since they purchased the home. As you enter the foyer you will notice how much light pours into this home through the large picture window in the living room which the sellers added additional can lights! Hardwood floors through the living room into the bedrooms. The full bath has gone through a complete update with heated floors tile, vanity and lighting. The master offers dual closets and bath. The eat in kitchen has oak cabinets, peninsula with can lighting, convenience of a planning desk and all appliances included. You also get a full basement that is partially finished with plenty of room for storage. Washer/dryer included! New roof on the house and shed in 2018 along with gutters and siding around the windows. The sellers have also added additional insulation in the attic space. Close to I-88
Property Specifics
| Single Family | |
| — | |
| Ranch | |
| 1969 | |
| Full | |
| — | |
| No | |
| 0.22 |
| Kane | |
| — | |
| 0 / Not Applicable | |
| None | |
| Public | |
| Public Sewer | |
| 10341157 | |
| 1518204010 |
Property History
| DATE: | EVENT: | PRICE: | SOURCE: |
|---|---|---|---|
| 26 Jun, 2015 | Sold | $165,000 | MRED MLS |
| 25 May, 2015 | Under contract | $165,000 | MRED MLS |
| 23 May, 2015 | Listed for sale | $165,000 | MRED MLS |
| 23 May, 2019 | Sold | $205,000 | MRED MLS |
| 14 Apr, 2019 | Under contract | $194,999 | MRED MLS |
| 11 Apr, 2019 | Listed for sale | $194,999 | MRED MLS |
| 30 Apr, 2025 | Sold | $351,000 | MRED MLS |
| 30 Mar, 2025 | Under contract | $325,000 | MRED MLS |
| 27 Mar, 2025 | Listed for sale | $325,000 | MRED MLS |
Room Specifics
Total Bedrooms: 3
Bedrooms Above Ground: 3
Bedrooms Below Ground: 0
Dimensions: —
Floor Type: Hardwood
Dimensions: —
Floor Type: Hardwood
Full Bathrooms: 2
Bathroom Amenities: —
Bathroom in Basement: 0
Rooms: Recreation Room
Basement Description: Partially Finished
Other Specifics
| 1 | |
| Concrete Perimeter | |
| Asphalt | |
| Patio, Porch, Storms/Screens | |
| Landscaped | |
| 75X126 | |
| — | |
| Full | |
| Hardwood Floors, First Floor Bedroom, First Floor Full Bath | |
| Range, Microwave, Dishwasher, Refrigerator, Washer, Dryer | |
| Not in DB | |
| Sidewalks, Street Lights, Street Paved | |
| — | |
| — | |
| — |
Tax History
| Year | Property Taxes |
|---|---|
| 2015 | $3,136 |
| 2019 | $4,915 |
| 2025 | $5,706 |
Contact Agent
Nearby Sold Comparables
Contact Agent
Listing Provided By
john greene, Realtor





