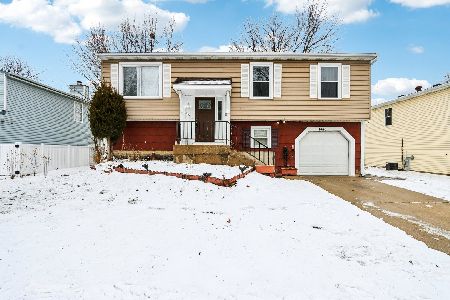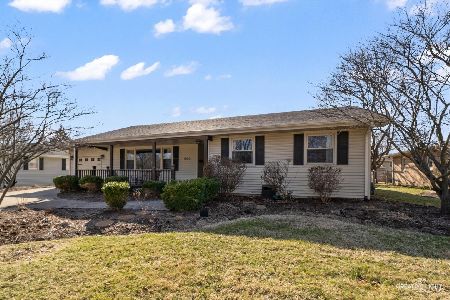1070 Laurel Drive, Aurora, Illinois 60506
$170,500
|
Sold
|
|
| Status: | Closed |
| Sqft: | 2,125 |
| Cost/Sqft: | $77 |
| Beds: | 4 |
| Baths: | 3 |
| Year Built: | 1968 |
| Property Taxes: | $4,188 |
| Days On Market: | 3573 |
| Lot Size: | 0,21 |
Description
A LITTLE LIPSTICK & MASCARA?? That's ALL You Need Here GREAT ROCK SOLID TRI-LEVEL WITH SUB-BASEMENT "GREAT BONES" IN AN AWESOME LOCATION! 1st Time On The Market - BIG Open Layout With Eat In Kitchen, Formal Dining and Living Rooms, 3 Bedrooms Upstairs (Look for Hardwood Under Carpet Too!) HUGE Lower Level Family Room with Fireplace - PLUS 4th Bed/Den AND Office - AND Full Sub-Basement! 2.5 Car Heated Attached Garage with Water & Drain In The Floor! Great Fenced Yard and Patio - Close to School, Shopping, I88 and The Vaughan Center!! GET HERE QUICK! NEW ROOF 2014 - FURNACE AND A/C Less Than 6 Yrs Old -Sold Strictly As-Is By Choice -
Property Specifics
| Single Family | |
| — | |
| Tri-Level | |
| 1968 | |
| Full | |
| — | |
| No | |
| 0.21 |
| Kane | |
| — | |
| 0 / Not Applicable | |
| None | |
| Public | |
| Public Sewer | |
| 09194894 | |
| 1518204009 |
Property History
| DATE: | EVENT: | PRICE: | SOURCE: |
|---|---|---|---|
| 7 Jun, 2016 | Sold | $170,500 | MRED MLS |
| 17 Apr, 2016 | Under contract | $164,500 | MRED MLS |
| 14 Apr, 2016 | Listed for sale | $164,500 | MRED MLS |
Room Specifics
Total Bedrooms: 4
Bedrooms Above Ground: 4
Bedrooms Below Ground: 0
Dimensions: —
Floor Type: Carpet
Dimensions: —
Floor Type: Hardwood
Dimensions: —
Floor Type: Vinyl
Full Bathrooms: 3
Bathroom Amenities: —
Bathroom in Basement: 1
Rooms: Office,Other Room
Basement Description: Sub-Basement
Other Specifics
| 2.5 | |
| — | |
| — | |
| — | |
| Fenced Yard | |
| 75 X 122.05 | |
| — | |
| Full | |
| Hardwood Floors | |
| Range, Microwave, Refrigerator | |
| Not in DB | |
| Sidewalks, Street Lights, Street Paved | |
| — | |
| — | |
| — |
Tax History
| Year | Property Taxes |
|---|---|
| 2016 | $4,188 |
Contact Agent
Nearby Sold Comparables
Contact Agent
Listing Provided By
RE/MAX All Pro





