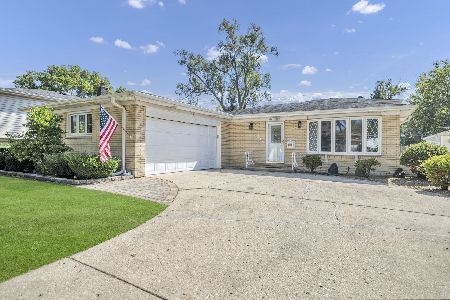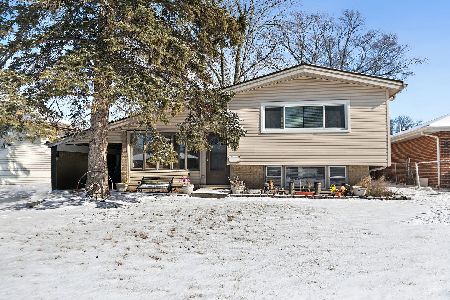1060 Marshall Drive, Des Plaines, Illinois 60016
$325,000
|
Sold
|
|
| Status: | Closed |
| Sqft: | 1,947 |
| Cost/Sqft: | $174 |
| Beds: | 4 |
| Baths: | 2 |
| Year Built: | 1963 |
| Property Taxes: | $4,010 |
| Days On Market: | 2432 |
| Lot Size: | 0,18 |
Description
$3k closing credit if under contract by 5/31. Rarely available, sprawling, 1,947 sq ft, open layout, 4 large bedrooms, enormous eat in kitchen and seperate dining room, custom built all brick ranch! Rehab, addition added and gorgeous custom front entrance canopy in 2015. Move in ready! Brand new high efficieny Pella windows just installed, Andersen patio door w/built in blinds, stainless steel appliances, Rheem 200,000 BTU tankless water heater, electric panel box, granite countertops, marble master bathroom and walk in closet, vaulted master bed ceiling, crown moldings, furnace (2011), roof, Kohler cast iron bathtub, no shortage of huge closets throughout the home, 5 ft tall concrete crawlspace under entire home for even more endless amount of additional storage, the list goes on! Walking distance to the parks and the conservatory! Perfect location! Your new home awaits, quick close possible!
Property Specifics
| Single Family | |
| — | |
| — | |
| 1963 | |
| None | |
| — | |
| No | |
| 0.18 |
| Cook | |
| — | |
| 0 / Not Applicable | |
| None | |
| Lake Michigan | |
| Public Sewer | |
| 10388404 | |
| 08241140200000 |
Nearby Schools
| NAME: | DISTRICT: | DISTANCE: | |
|---|---|---|---|
|
Grade School
Devonshire School |
59 | — | |
|
Middle School
Friendship Junior High School |
59 | Not in DB | |
|
High School
Elk Grove High School |
214 | Not in DB | |
Property History
| DATE: | EVENT: | PRICE: | SOURCE: |
|---|---|---|---|
| 30 Jul, 2010 | Sold | $210,000 | MRED MLS |
| 14 Jun, 2010 | Under contract | $225,000 | MRED MLS |
| — | Last price change | $235,000 | MRED MLS |
| 24 Feb, 2010 | Listed for sale | $235,000 | MRED MLS |
| 28 Jun, 2019 | Sold | $325,000 | MRED MLS |
| 24 May, 2019 | Under contract | $339,000 | MRED MLS |
| 22 May, 2019 | Listed for sale | $339,000 | MRED MLS |
Room Specifics
Total Bedrooms: 4
Bedrooms Above Ground: 4
Bedrooms Below Ground: 0
Dimensions: —
Floor Type: Hardwood
Dimensions: —
Floor Type: Hardwood
Dimensions: —
Floor Type: Hardwood
Full Bathrooms: 2
Bathroom Amenities: —
Bathroom in Basement: —
Rooms: Walk In Closet
Basement Description: Crawl
Other Specifics
| 1.5 | |
| — | |
| — | |
| Brick Paver Patio | |
| — | |
| 110X80 | |
| — | |
| Full | |
| — | |
| — | |
| Not in DB | |
| — | |
| — | |
| — | |
| — |
Tax History
| Year | Property Taxes |
|---|---|
| 2010 | $3,683 |
| 2019 | $4,010 |
Contact Agent
Nearby Similar Homes
Nearby Sold Comparables
Contact Agent
Listing Provided By
Main Street Real Estate Group












