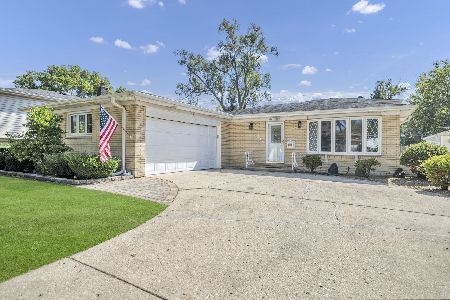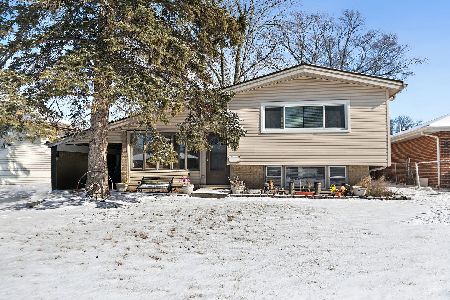1072 Marshall Drive, Des Plaines, Illinois 60016
$257,500
|
Sold
|
|
| Status: | Closed |
| Sqft: | 1,510 |
| Cost/Sqft: | $185 |
| Beds: | 3 |
| Baths: | 2 |
| Year Built: | 1962 |
| Property Taxes: | $3,994 |
| Days On Market: | 2822 |
| Lot Size: | 0,18 |
Description
***10K BUYER CREDIT ATOC TOWARDS POINTS, CLOSINGS COSTS, ETC!***A DYNAMITE OPPORTUNITY AWAITS YOU IN THIS EXPANDED SPLIT LEVEL! FRESH PAINT THRU-OUT. NEW CT FLOOR IN ENTRY. OAK KITCHEN WITH BREAKFAST ROOM WITH NEW VINYL FLOOR. VERSATILE FIRST FLOOR FAMILY ROOM, BEDROOM OR LARGE DINING ROOM ADDITION(POSSIBLE IN-LAW ARRANGEMENT). IDEAL FIRST FLOOR LAUNDRY/UTILITY ROOM IN THE MUD ROOM ADDITION WITH NEW VINYL FLOOR. HARDWOOD FLOORS UNDER THE BRAND NEW NEUTRAL CARPETING. LOWER LEVEL ENGLISH BASEMENT WITH REC ROOM. OUTSIDE WALK-OUT EXIT FROM UTILITY ROOM. NEWER ROOF. GFA FURNACE IN CONCRETE CRAWL SPACE. BRICK 2.5 CAR DETACHED GARAGE WITH BRAND NEW DOOR AND EDO. SEMI-FENCED YARD WITH DECK. YOU SNOOZE, YOU LOSE! *REAL ESTATE AND ALL PERSONAL PROPERTY IS CONVEYED IN AS-IS CONDITION.
Property Specifics
| Single Family | |
| — | |
| Bi-Level | |
| 1962 | |
| None | |
| — | |
| No | |
| 0.18 |
| Cook | |
| Devonshire | |
| 0 / Not Applicable | |
| None | |
| Lake Michigan | |
| Public Sewer | |
| 09931171 | |
| 08241140210000 |
Nearby Schools
| NAME: | DISTRICT: | DISTANCE: | |
|---|---|---|---|
|
Grade School
Devonshire School |
59 | — | |
|
Middle School
Friendship Junior High School |
59 | Not in DB | |
|
High School
Elk Grove High School |
214 | Not in DB | |
Property History
| DATE: | EVENT: | PRICE: | SOURCE: |
|---|---|---|---|
| 22 Oct, 2018 | Sold | $257,500 | MRED MLS |
| 17 Sep, 2018 | Under contract | $279,500 | MRED MLS |
| — | Last price change | $294,500 | MRED MLS |
| 27 Apr, 2018 | Listed for sale | $319,500 | MRED MLS |
Room Specifics
Total Bedrooms: 3
Bedrooms Above Ground: 3
Bedrooms Below Ground: 0
Dimensions: —
Floor Type: Carpet
Dimensions: —
Floor Type: Carpet
Full Bathrooms: 2
Bathroom Amenities: —
Bathroom in Basement: 0
Rooms: Recreation Room,Breakfast Room,Deck,Utility Room-1st Floor
Basement Description: Crawl
Other Specifics
| 2 | |
| Concrete Perimeter | |
| Asphalt,Side Drive | |
| Deck, Storms/Screens | |
| Fenced Yard | |
| 62 X133 | |
| — | |
| None | |
| Hardwood Floors, In-Law Arrangement, First Floor Laundry | |
| Range, Refrigerator | |
| Not in DB | |
| Sidewalks, Street Lights, Street Paved | |
| — | |
| — | |
| — |
Tax History
| Year | Property Taxes |
|---|---|
| 2018 | $3,994 |
Contact Agent
Nearby Similar Homes
Nearby Sold Comparables
Contact Agent
Listing Provided By
Re/Max 1st












