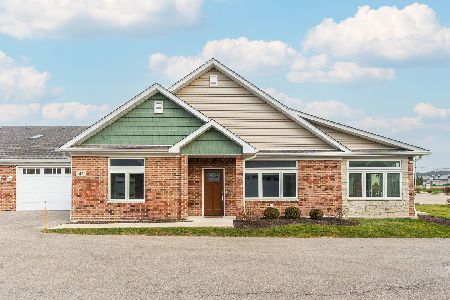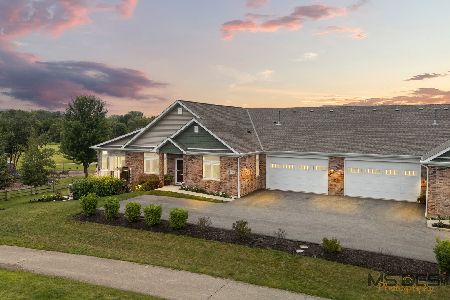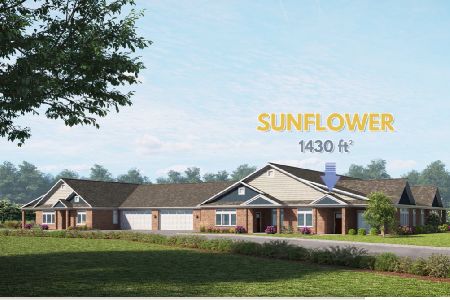1060 Rose Drive, Sycamore, Illinois 60178
$207,500
|
Sold
|
|
| Status: | Closed |
| Sqft: | 1,372 |
| Cost/Sqft: | $146 |
| Beds: | 2 |
| Baths: | 3 |
| Year Built: | 2003 |
| Property Taxes: | $4,875 |
| Days On Market: | 1467 |
| Lot Size: | 0,00 |
Description
HARD TO FIND END UNIT RANCH TOWNHOME WITH PRIVATE ENTRANCE! This Great 2 Bedroom, 2.5 Bath Sycamore home has master bedroom conveniently located on the main floor. The master bath features a corner whirlpool tub! Vaulted ceilings, large bedrooms, a spacious kitchen with dining area, partially finished basement with half bath are just some of the positive aspects of this home. The partially finished basement has an unfinished section that is just waiting for someone to add a possible 3rd bedroom and extra square footage. Pool Table stays! The back of the unit features a New Deck and nice views of Sunrises. The association offers the homeowner an easy living, carefree lifestyle with lawn care and snow removal. Accessible to park across the street which has a walking trail. This home is within close proximity to schools, downtown, hospital, theater, shopping, dining and much more! Seller is offering a $2000 Carpet allowance for buyers.
Property Specifics
| Condos/Townhomes | |
| 1 | |
| — | |
| 2003 | |
| Full | |
| — | |
| No | |
| — |
| De Kalb | |
| Townsend Woods | |
| 90 / Monthly | |
| Lawn Care,Snow Removal | |
| Public | |
| Public Sewer | |
| 11299479 | |
| 0628301065 |
Nearby Schools
| NAME: | DISTRICT: | DISTANCE: | |
|---|---|---|---|
|
Middle School
Sycamore Middle School |
427 | Not in DB | |
|
High School
Sycamore High School |
427 | Not in DB | |
Property History
| DATE: | EVENT: | PRICE: | SOURCE: |
|---|---|---|---|
| 30 Apr, 2007 | Sold | $190,000 | MRED MLS |
| 17 Feb, 2007 | Listed for sale | $199,900 | MRED MLS |
| 27 Jan, 2022 | Sold | $207,500 | MRED MLS |
| 8 Jan, 2022 | Under contract | $200,000 | MRED MLS |
| 5 Jan, 2022 | Listed for sale | $200,000 | MRED MLS |
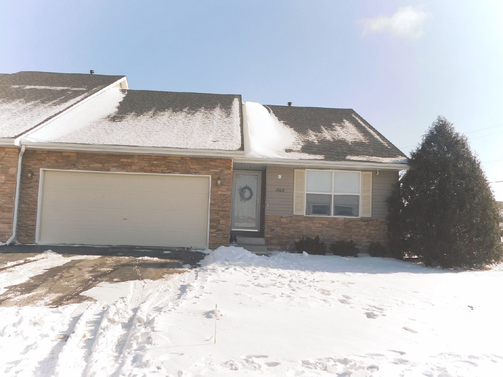
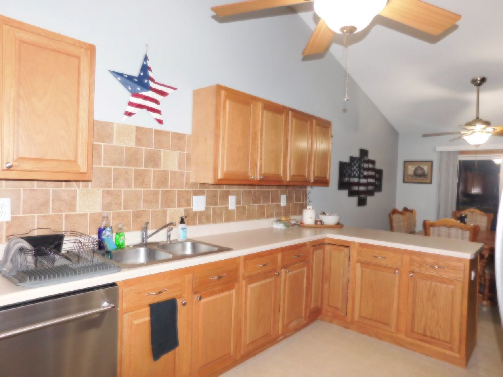
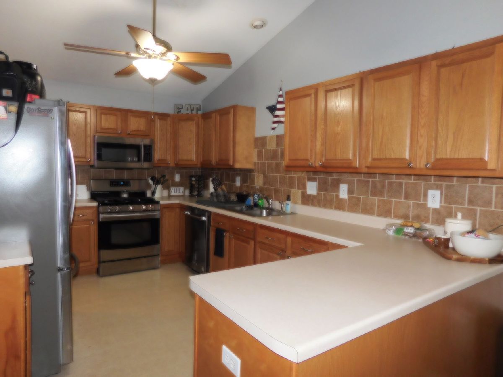
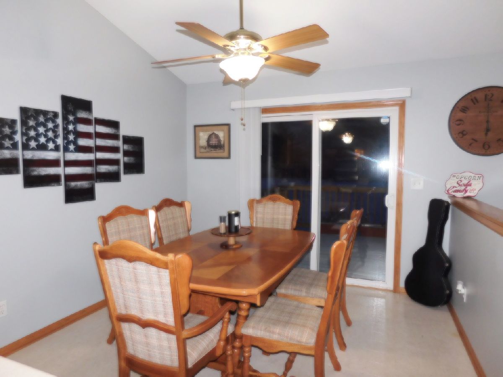
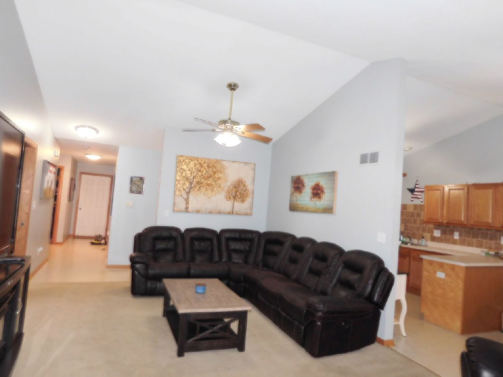
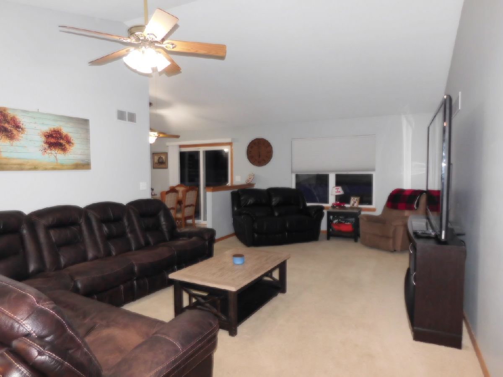
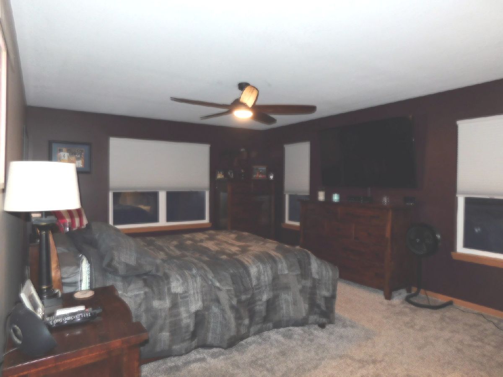
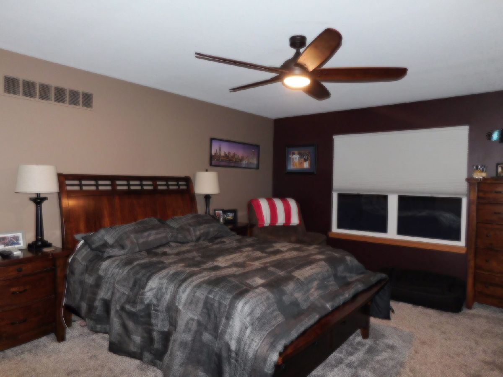
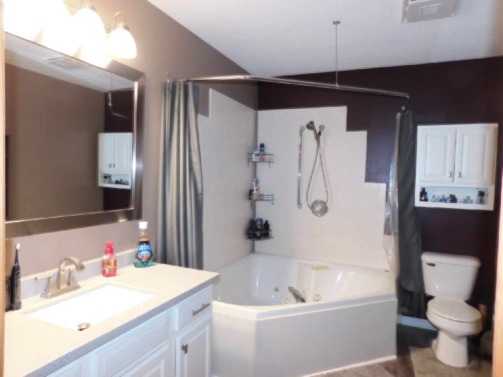
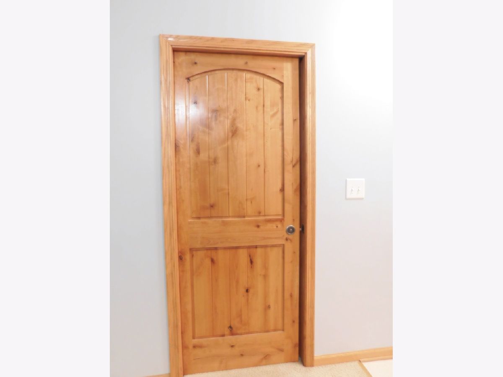
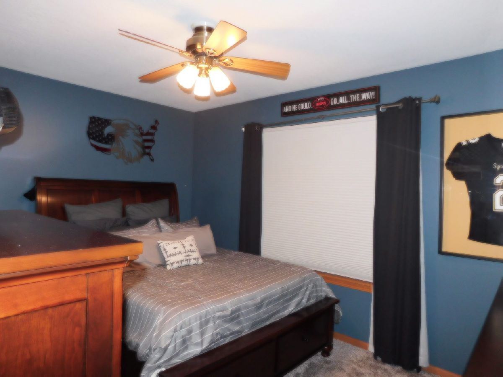
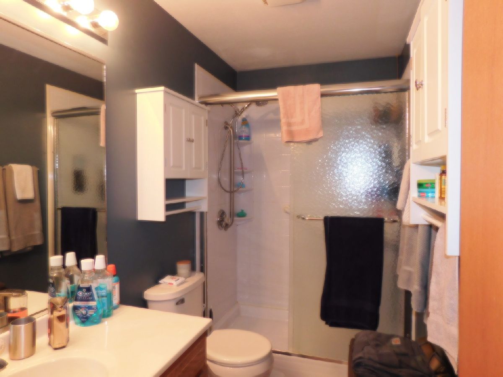
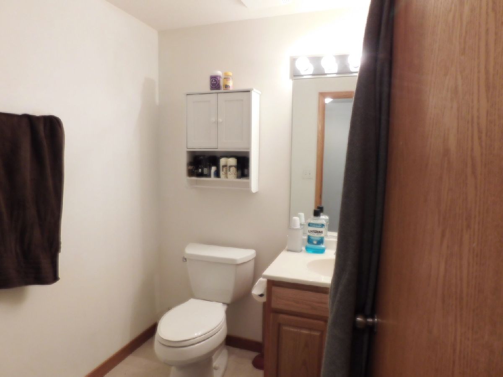
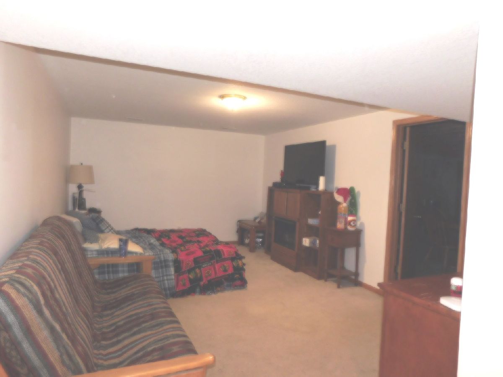
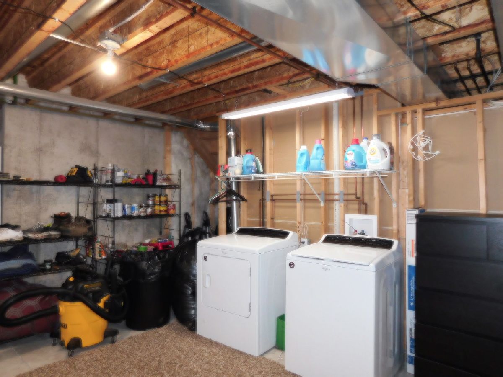
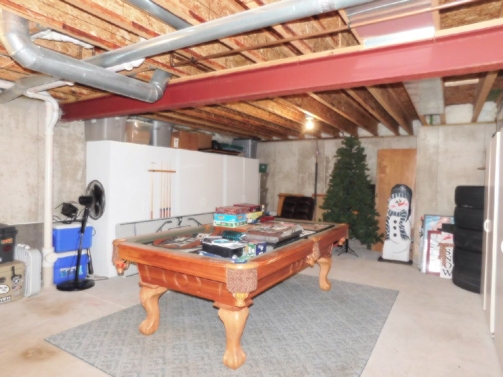
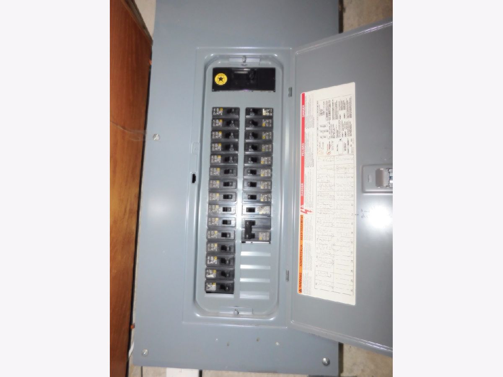
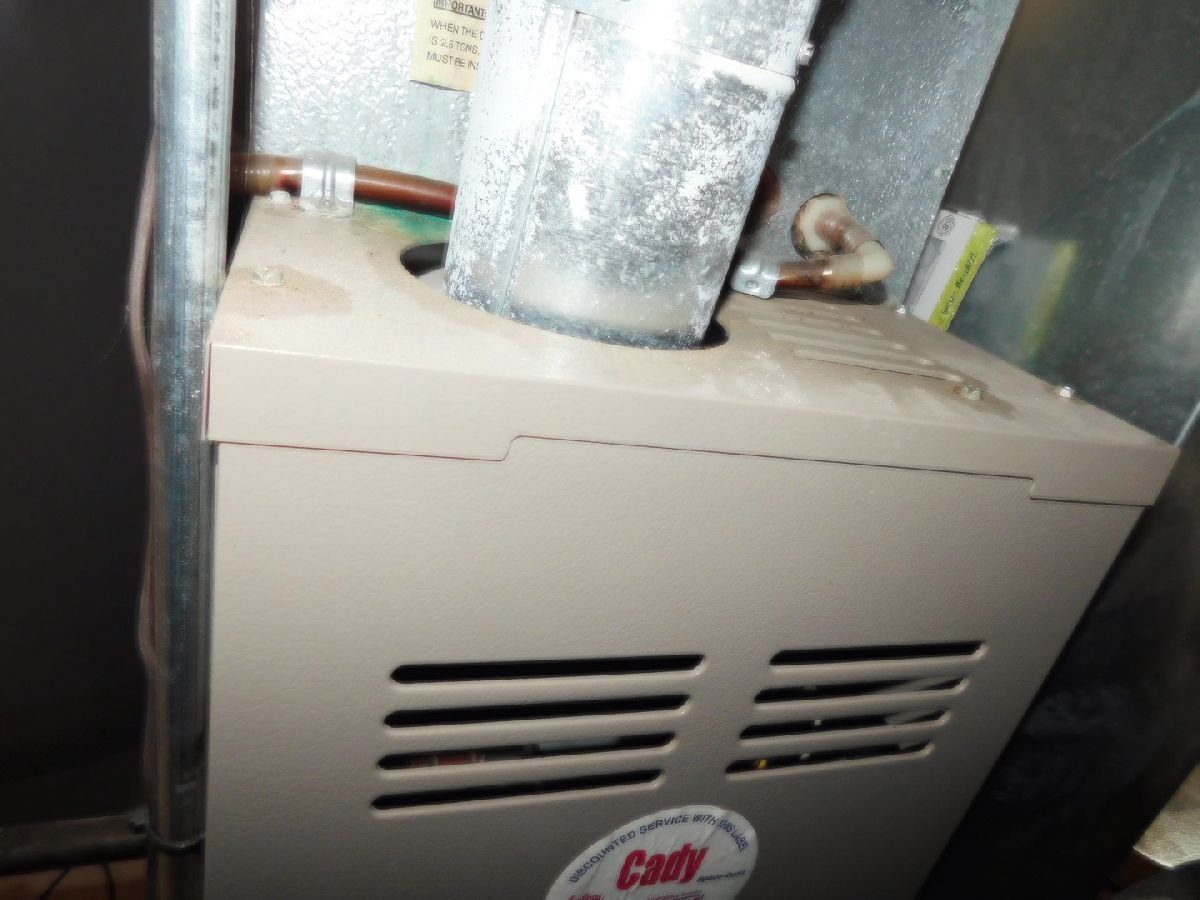
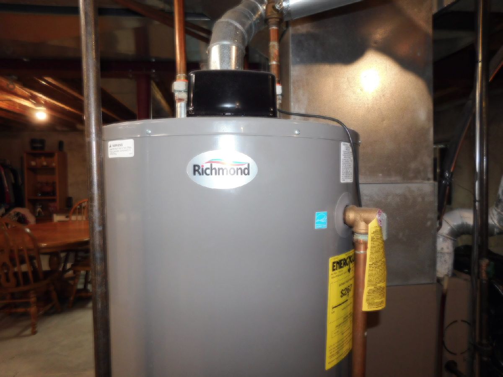
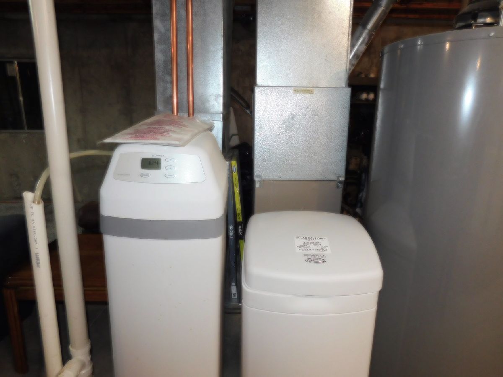
Room Specifics
Total Bedrooms: 2
Bedrooms Above Ground: 2
Bedrooms Below Ground: 0
Dimensions: —
Floor Type: Carpet
Full Bathrooms: 3
Bathroom Amenities: Whirlpool
Bathroom in Basement: 1
Rooms: Recreation Room
Basement Description: Partially Finished
Other Specifics
| 2 | |
| Concrete Perimeter | |
| Asphalt | |
| Deck, Storms/Screens, End Unit | |
| Common Grounds | |
| 38 X 93 X 38 X 99 | |
| — | |
| Full | |
| Vaulted/Cathedral Ceilings, First Floor Bedroom, First Floor Full Bath, Walk-In Closet(s) | |
| Range, Microwave, Dishwasher, Refrigerator, Washer, Dryer, Water Softener Owned | |
| Not in DB | |
| — | |
| — | |
| — | |
| — |
Tax History
| Year | Property Taxes |
|---|---|
| 2007 | $4,088 |
| 2022 | $4,875 |
Contact Agent
Nearby Similar Homes
Nearby Sold Comparables
Contact Agent
Listing Provided By
RE/MAX All Pro - St Charles


