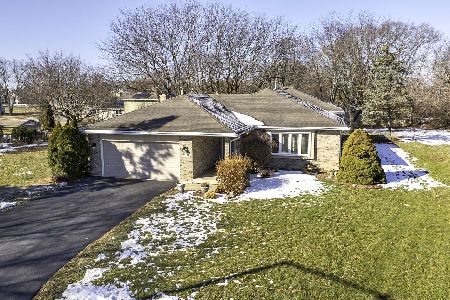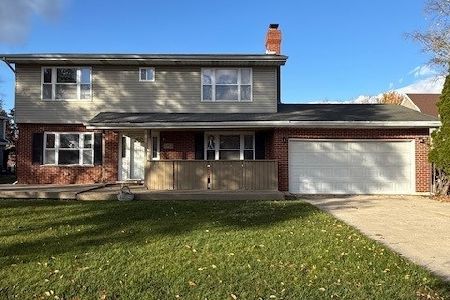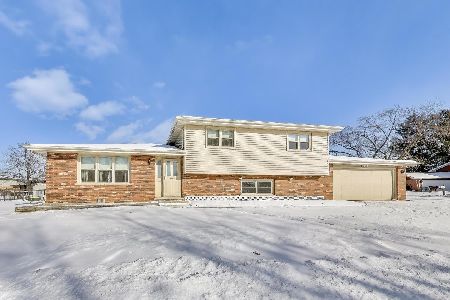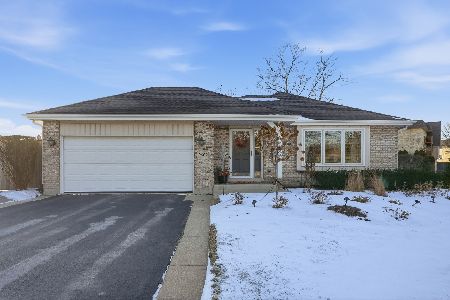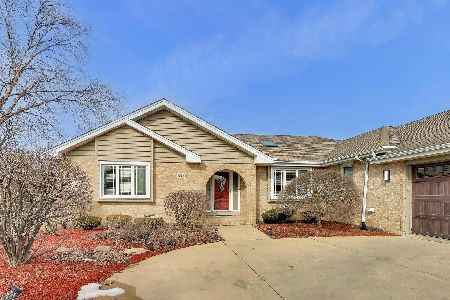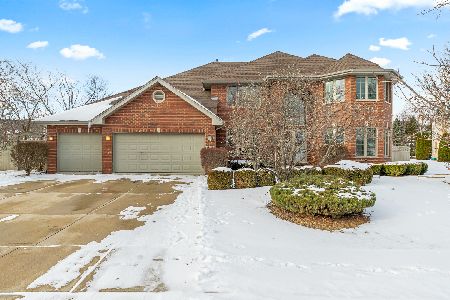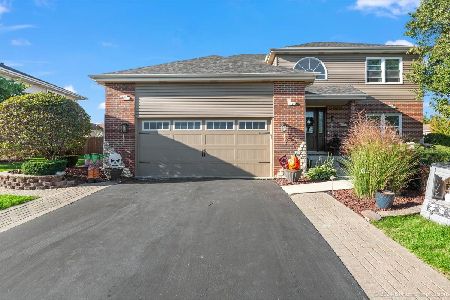10600 Thornham Lane, Mokena, Illinois 60448
$481,000
|
Sold
|
|
| Status: | Closed |
| Sqft: | 2,574 |
| Cost/Sqft: | $182 |
| Beds: | 4 |
| Baths: | 3 |
| Year Built: | 2004 |
| Property Taxes: | $9,982 |
| Days On Market: | 283 |
| Lot Size: | 0,50 |
Description
Multiple offers received. Highest and Best offer by Thursday 5/29/2025 by 5:00 P.M. Enjoy your own fenced-in backyard oasis with mature peach and cherry trees, plus raspberry and blueberry bushes, while taking in the breeze on your private deck with a book or watching the sunset. Inside, the home offers a traditional layout with formal living and dining rooms, perfect for entertaining. The heart of the home is the spacious kitchen, a cook's dream, with a center island, ample counter space, and a pantry. The kitchen flows seamlessly into the light-filled large family room, featuring beautiful hardwood floors (installed 2018), ideal for relaxed gatherings. A convenient half bath completes the main level. Upstairs, the generous primary suite boasts a huge walk-in closet and a private bath with a relaxing whirlpool tub. Three additional bedrooms and a full bath provide plenty of space for family or guests. The unfinished basement offers a blank canvas to design your dream rec room, home gym, or media space. There's also ample storage available in the crawl space. This home includes a 3-car garage with extra space for your custom workshop. Recent Updates Include: Roof (2024) Water Heater (2021) Kitchen Sink, Faucet and Hardwood Floor in Family Room (2018), Furnace, A/C, and Washer (2014) Fence (2006) Landscaping, Sprinklers & Deck (2004). Located within the award-winning Lincoln-Way School District, this home is equidistant from two Metra stations and just minutes from I-80 and I-355, shopping, dining, and parks. Don't miss this opportunity-schedule your showing today!
Property Specifics
| Single Family | |
| — | |
| — | |
| 2004 | |
| — | |
| — | |
| No | |
| 0.5 |
| Will | |
| — | |
| 0 / Not Applicable | |
| — | |
| — | |
| — | |
| 12342421 | |
| 1909082030600000 |
Property History
| DATE: | EVENT: | PRICE: | SOURCE: |
|---|---|---|---|
| 25 Jun, 2025 | Sold | $481,000 | MRED MLS |
| 30 May, 2025 | Under contract | $469,000 | MRED MLS |
| 19 May, 2025 | Listed for sale | $469,000 | MRED MLS |
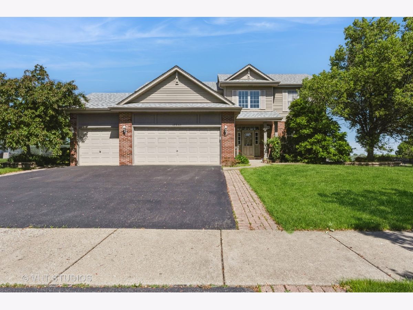
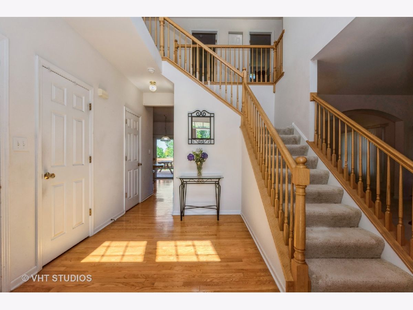
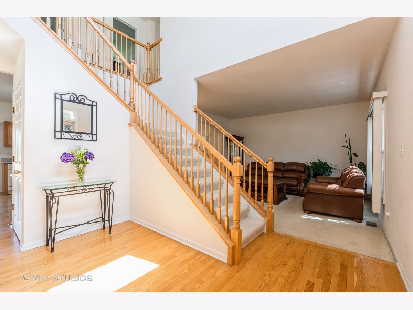
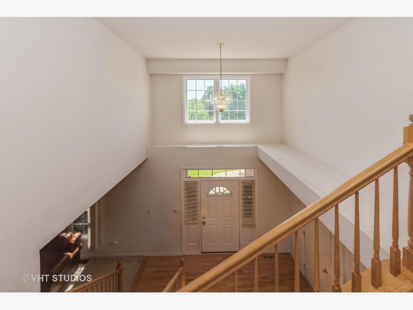
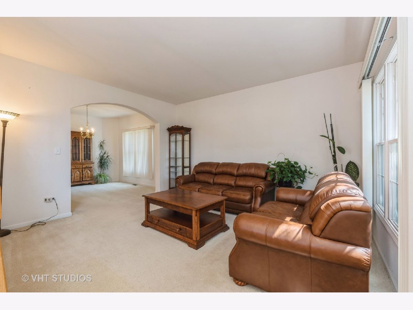
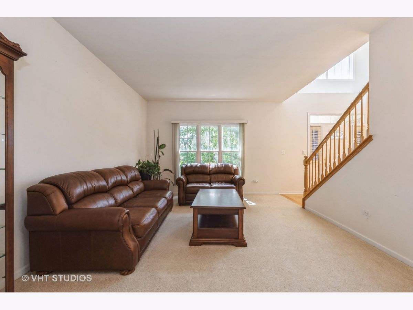
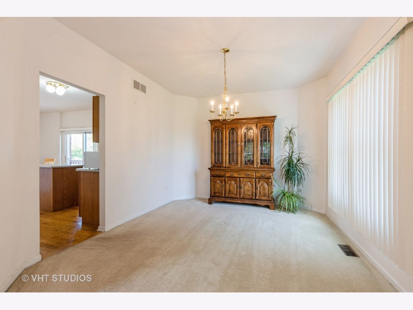
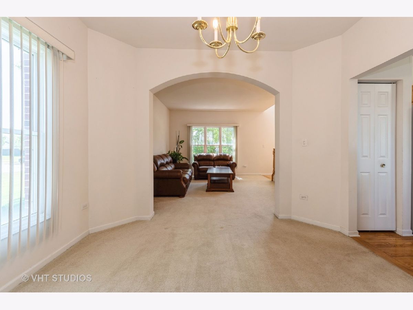
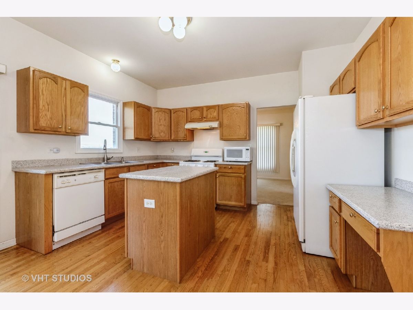
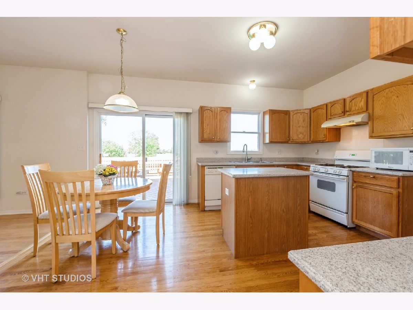
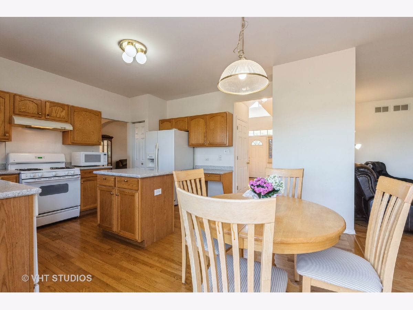
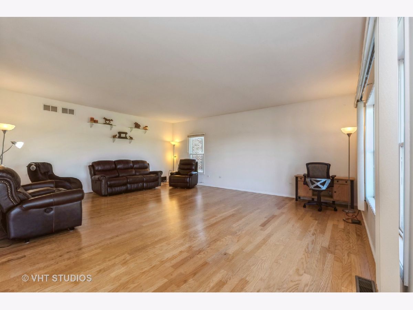
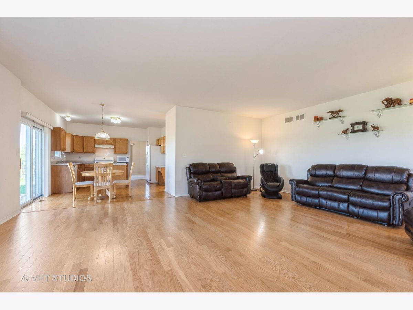
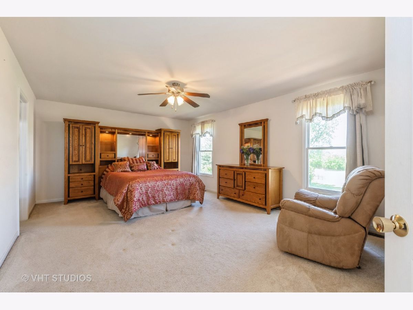
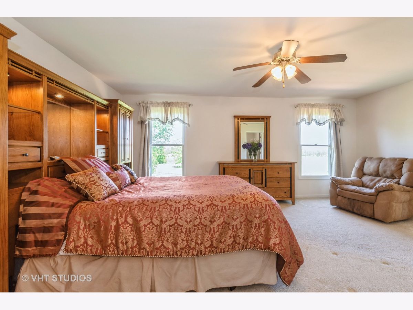
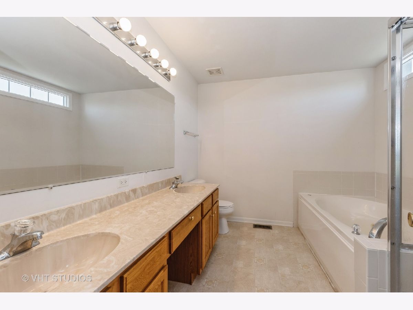
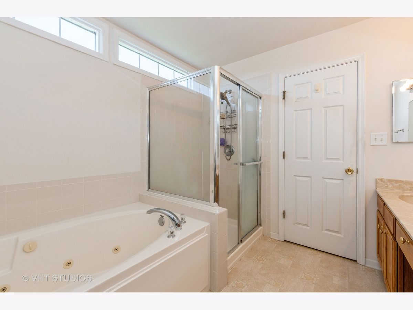
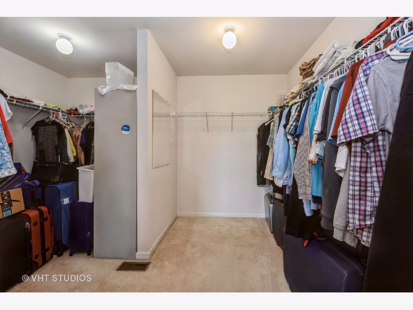
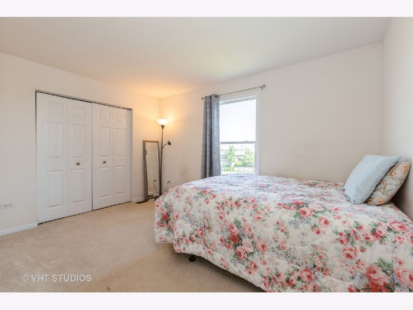
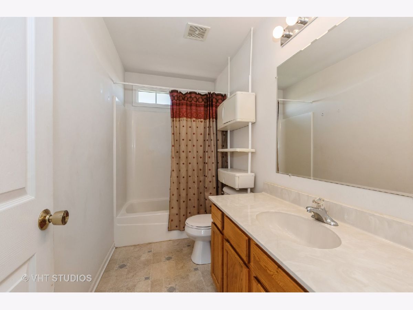
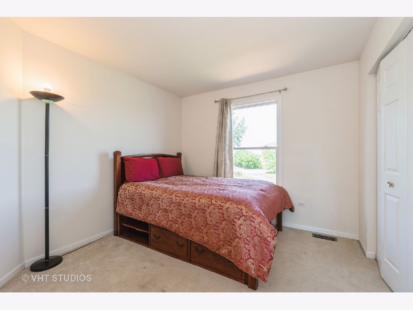
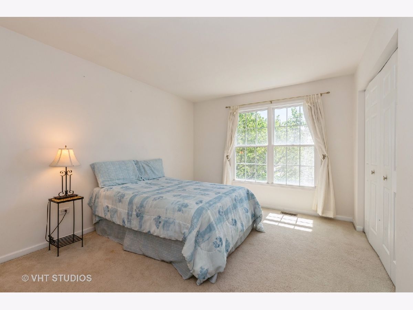
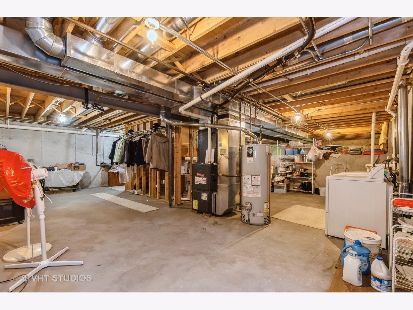
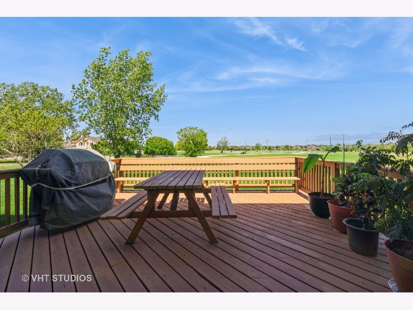
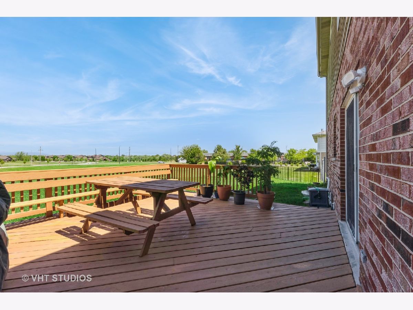
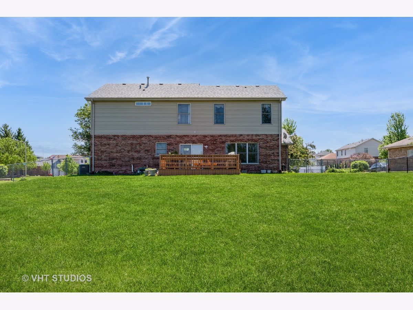
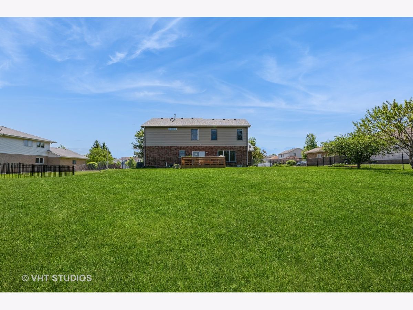
Room Specifics
Total Bedrooms: 4
Bedrooms Above Ground: 4
Bedrooms Below Ground: 0
Dimensions: —
Floor Type: —
Dimensions: —
Floor Type: —
Dimensions: —
Floor Type: —
Full Bathrooms: 3
Bathroom Amenities: Whirlpool,Separate Shower,Double Sink
Bathroom in Basement: 0
Rooms: —
Basement Description: —
Other Specifics
| 3 | |
| — | |
| — | |
| — | |
| — | |
| 113X238X190X32X84X113 | |
| — | |
| — | |
| — | |
| — | |
| Not in DB | |
| — | |
| — | |
| — | |
| — |
Tax History
| Year | Property Taxes |
|---|---|
| 2025 | $9,982 |
Contact Agent
Nearby Similar Homes
Nearby Sold Comparables
Contact Agent
Listing Provided By
Baird & Warner

