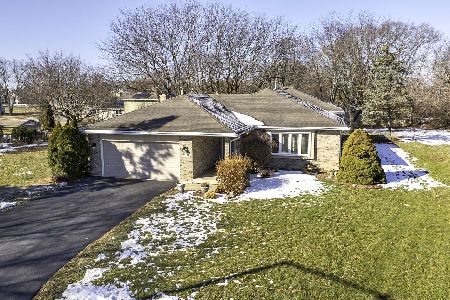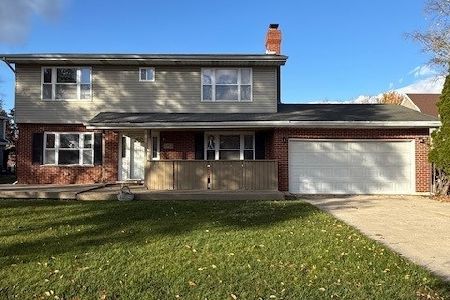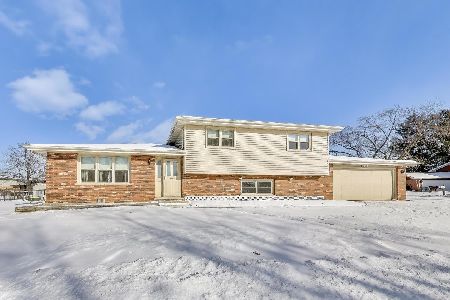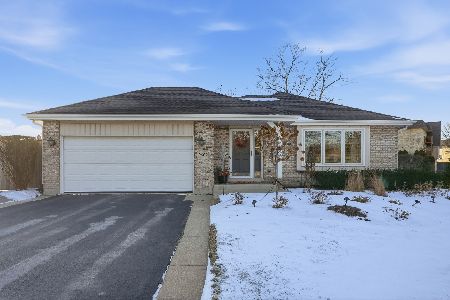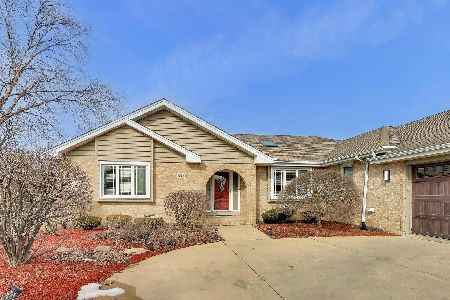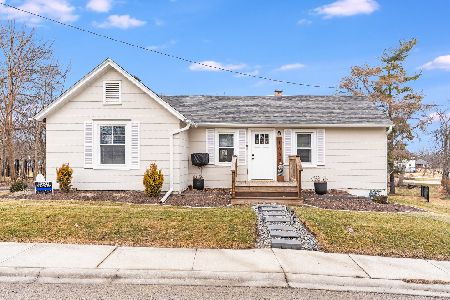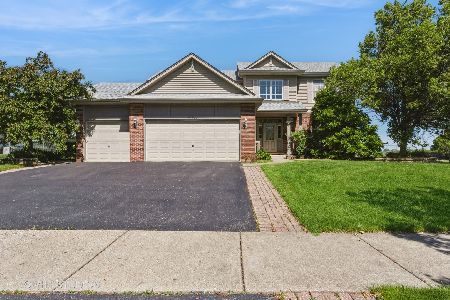10608 Thornham Lane, Mokena, Illinois 60448
$350,000
|
Sold
|
|
| Status: | Closed |
| Sqft: | 2,600 |
| Cost/Sqft: | $135 |
| Beds: | 4 |
| Baths: | 3 |
| Year Built: | 2006 |
| Property Taxes: | $8,069 |
| Days On Market: | 3545 |
| Lot Size: | 0,36 |
Description
Welcome Home! This extraordinary home is available for the first time by the original owners. There has been a lot of love put into this 2 story home in Manchester Cove. The professional landscaping and large lot makes the curb appeal pop. Entering the house you will feel a sense of serenity. It just feels good. Freshly painted and updated throughout. There is nothing to do. Just move in. Large bedrooms and updated bathrooms. Vaulted ceilings in the Master Suite with large walking closet and private bathroom with double vanities, separate shower, and whirlpool tub. The lower level has superb renovations boasting quality craftsmanship and loaded with extras. There is a large tv room with surround sound installed, oversized game room, wet bar, and large office with built in cabinets and desks. This is a great space for anyone that works from home. Located in the back yard off the kitchen is an awesome deck with pergola and paver patio great area for entertaining.
Property Specifics
| Single Family | |
| — | |
| — | |
| 2006 | |
| Full | |
| — | |
| No | |
| 0.36 |
| Will | |
| Manchester Cove | |
| 0 / Not Applicable | |
| None | |
| Lake Michigan | |
| Public Sewer | |
| 09258353 | |
| 1909082030620000 |
Nearby Schools
| NAME: | DISTRICT: | DISTANCE: | |
|---|---|---|---|
|
Grade School
Mokena Elementary School |
159 | — | |
|
Middle School
Mokena Junior High School |
159 | Not in DB | |
Property History
| DATE: | EVENT: | PRICE: | SOURCE: |
|---|---|---|---|
| 27 Jul, 2016 | Sold | $350,000 | MRED MLS |
| 19 Jun, 2016 | Under contract | $349,900 | MRED MLS |
| 13 Jun, 2016 | Listed for sale | $349,900 | MRED MLS |
Room Specifics
Total Bedrooms: 4
Bedrooms Above Ground: 4
Bedrooms Below Ground: 0
Dimensions: —
Floor Type: Carpet
Dimensions: —
Floor Type: Carpet
Dimensions: —
Floor Type: Carpet
Full Bathrooms: 3
Bathroom Amenities: Whirlpool,Separate Shower,Double Sink
Bathroom in Basement: 0
Rooms: Office,Recreation Room
Basement Description: Finished
Other Specifics
| 3 | |
| Concrete Perimeter | |
| Concrete | |
| Deck, Brick Paver Patio | |
| Fenced Yard,Irregular Lot,Landscaped | |
| 80X131X139X177 | |
| Unfinished | |
| Full | |
| Vaulted/Cathedral Ceilings, Bar-Wet, Hardwood Floors, First Floor Laundry | |
| Range, Microwave, Refrigerator, Washer, Dryer, Stainless Steel Appliance(s) | |
| Not in DB | |
| Sidewalks, Street Lights, Street Paved | |
| — | |
| — | |
| Wood Burning |
Tax History
| Year | Property Taxes |
|---|---|
| 2016 | $8,069 |
Contact Agent
Nearby Similar Homes
Nearby Sold Comparables
Contact Agent
Listing Provided By
Keller Williams Preferred Rlty

