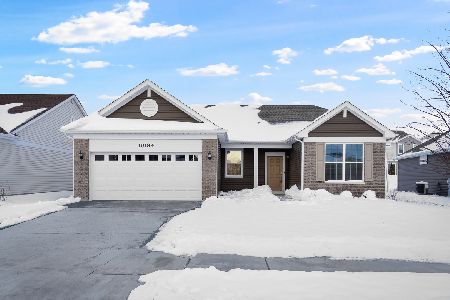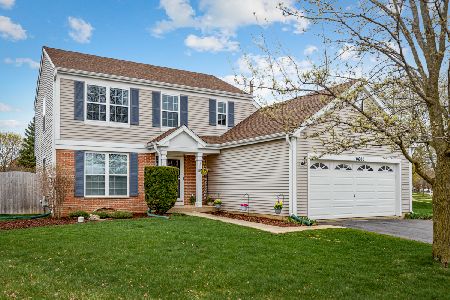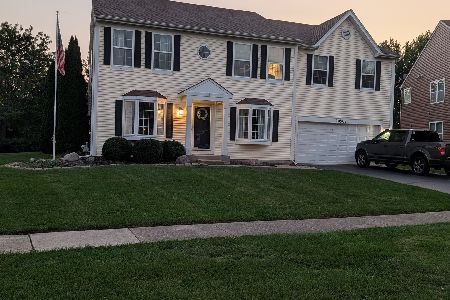10602 Cape Cod Lane, Huntley, Illinois 60142
$420,000
|
Sold
|
|
| Status: | Closed |
| Sqft: | 2,226 |
| Cost/Sqft: | $186 |
| Beds: | 4 |
| Baths: | 3 |
| Year Built: | 2001 |
| Property Taxes: | $9,384 |
| Days On Market: | 565 |
| Lot Size: | 0,28 |
Description
Four bedroom home located on a cul-de-sac. Vaulted living and dining room. First floor den with French doors and walk in closet. Kitchen with island and stainless steel appliances. Sliding glass doors from eating area lead to large patio and beautifully landscaped privacy fenced yard. The adjoining family room features a floor to ceiling stone fireplace. There's a primary bedroom with two walk in closets, and a spacious full bath with dual sinks, soaking tub and separate shower. Need a teen area, mancave or game room? There's a full finished basement with rec room, kitchenette with sink and refrigerator and an office. The first floor powder room has been updated with a new vanity and toilet. Plank hardwood floors on first floor, new carpet on split staircase and basement stairs. All bedrooms have new wood laminate flooring. Freshly painted interior. Convenient first floor laundry room with Maytag appliances, sink and cabinets for storage. New driveway 6/24, roof 2019, HWH, 2017, and central air 2020. The attached speakers in family room and rec room stay. All room sizes are approximate.
Property Specifics
| Single Family | |
| — | |
| — | |
| 2001 | |
| — | |
| GEORGETOWN | |
| No | |
| 0.28 |
| — | |
| — | |
| — / Not Applicable | |
| — | |
| — | |
| — | |
| 12086646 | |
| 1834401001 |
Nearby Schools
| NAME: | DISTRICT: | DISTANCE: | |
|---|---|---|---|
|
Grade School
Mackeben Elementary School |
158 | — | |
|
Middle School
Heineman Middle School |
158 | Not in DB | |
|
High School
Huntley High School |
158 | Not in DB | |
Property History
| DATE: | EVENT: | PRICE: | SOURCE: |
|---|---|---|---|
| 27 Aug, 2024 | Sold | $420,000 | MRED MLS |
| 19 Jul, 2024 | Under contract | $415,000 | MRED MLS |
| 16 Jul, 2024 | Listed for sale | $415,000 | MRED MLS |
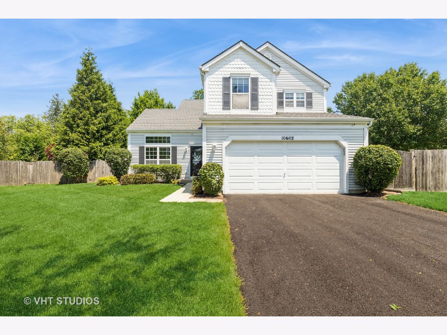
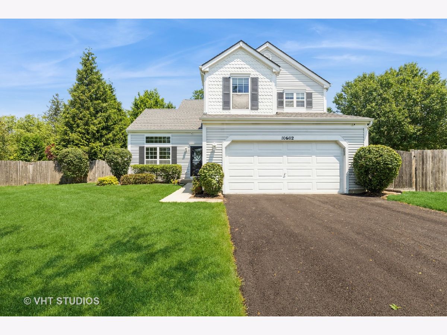
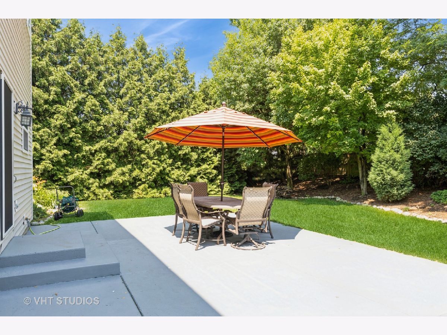
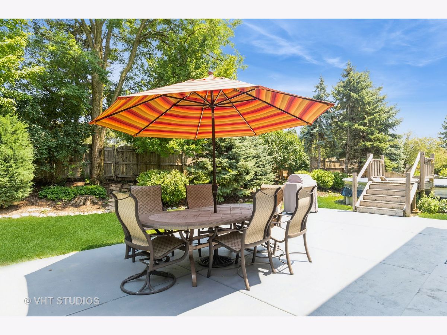
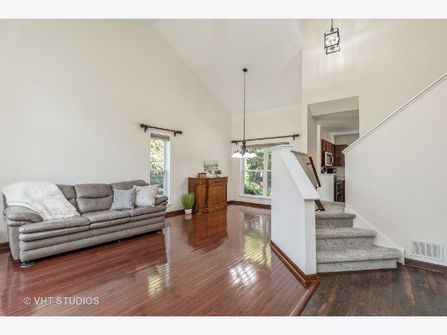
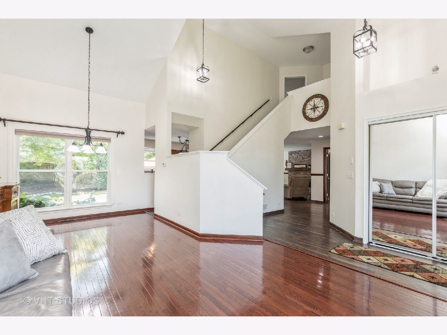
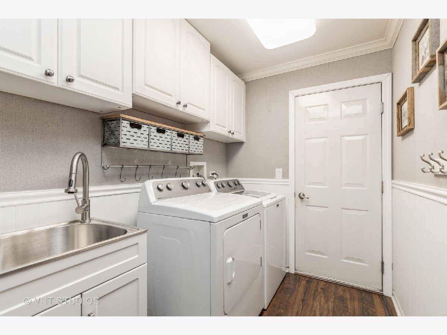
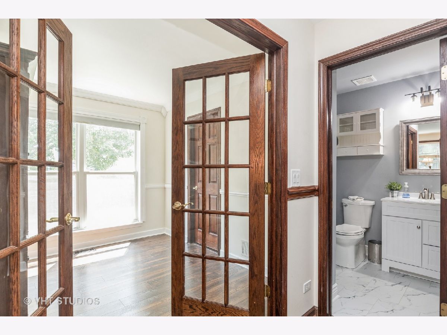
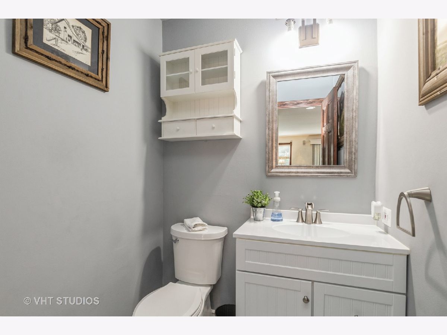
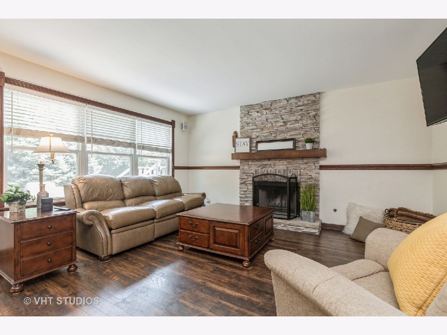
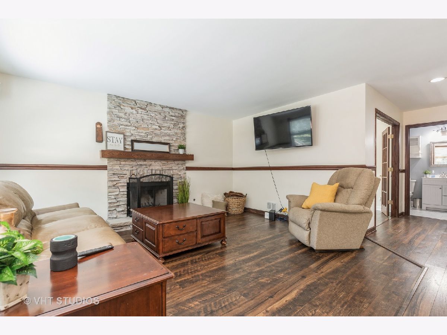
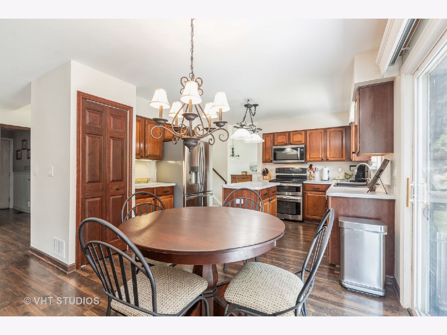
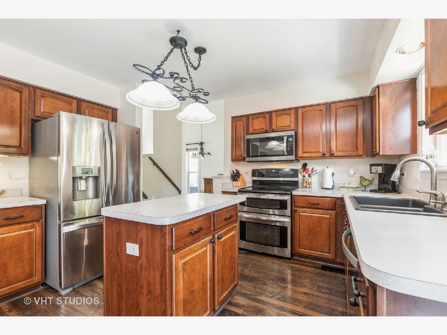
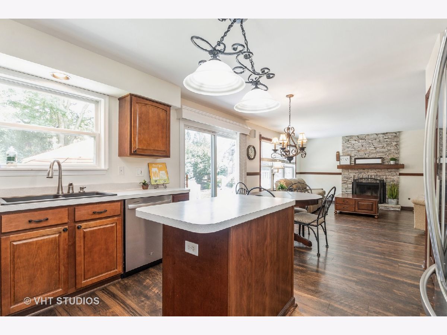
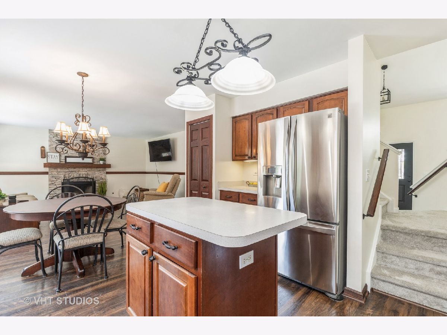
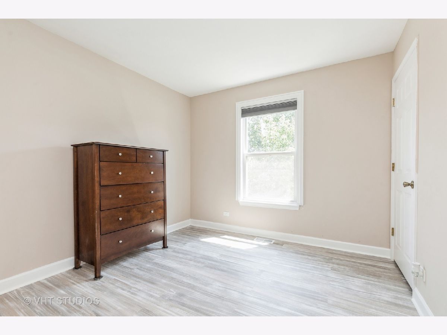
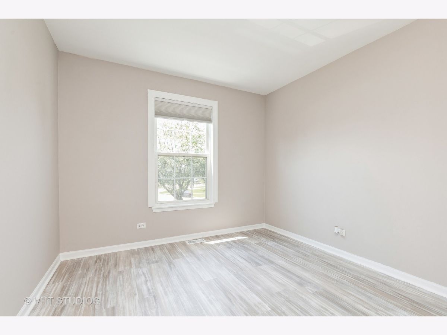
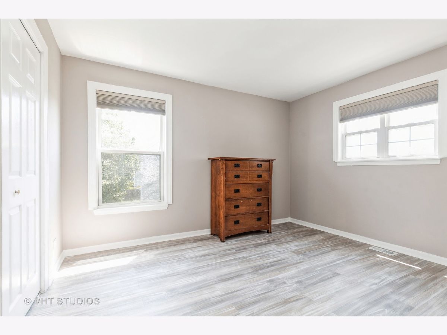
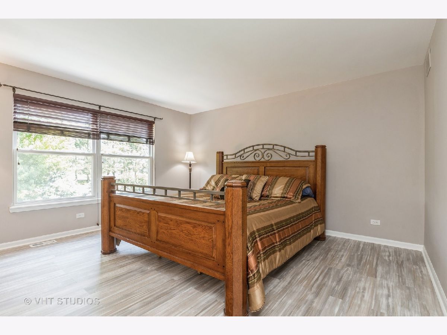
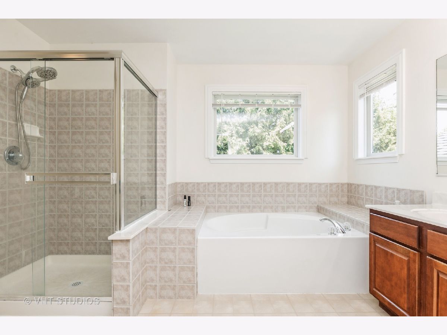
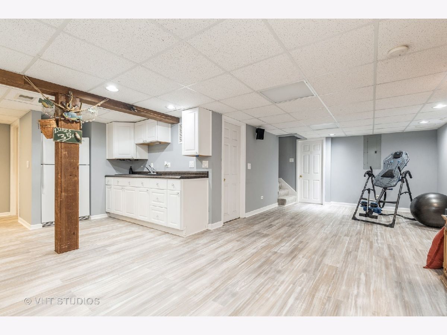
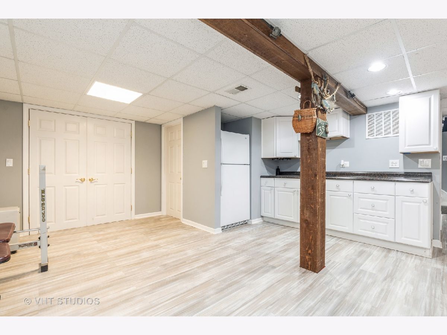
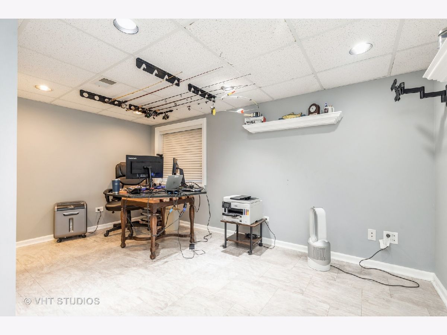
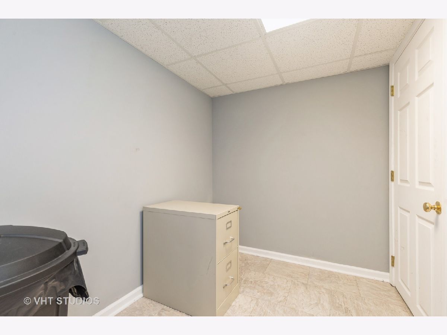
Room Specifics
Total Bedrooms: 4
Bedrooms Above Ground: 4
Bedrooms Below Ground: 0
Dimensions: —
Floor Type: —
Dimensions: —
Floor Type: —
Dimensions: —
Floor Type: —
Full Bathrooms: 3
Bathroom Amenities: Separate Shower,Double Sink,Soaking Tub
Bathroom in Basement: 0
Rooms: —
Basement Description: Finished
Other Specifics
| 2 | |
| — | |
| Asphalt | |
| — | |
| — | |
| 27X27X148X139X138 | |
| Unfinished | |
| — | |
| — | |
| — | |
| Not in DB | |
| — | |
| — | |
| — | |
| — |
Tax History
| Year | Property Taxes |
|---|---|
| 2024 | $9,384 |
Contact Agent
Nearby Similar Homes
Nearby Sold Comparables
Contact Agent
Listing Provided By
Baird & Warner



