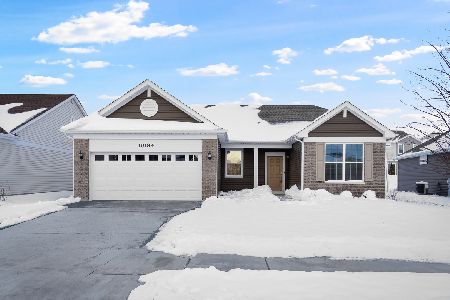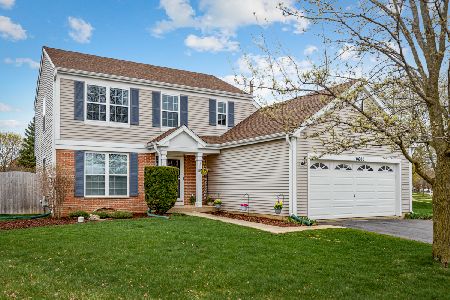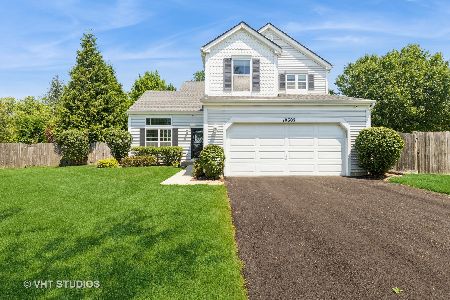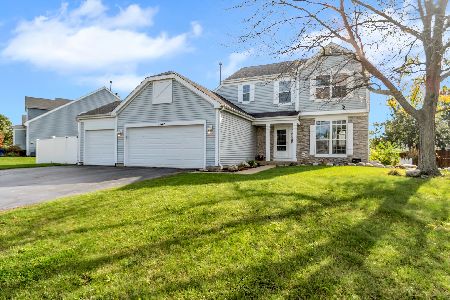10600 Cape Cod Lane, Huntley, Illinois 60142
$152,000
|
Sold
|
|
| Status: | Closed |
| Sqft: | 0 |
| Cost/Sqft: | — |
| Beds: | 3 |
| Baths: | 3 |
| Year Built: | 1999 |
| Property Taxes: | $6,815 |
| Days On Market: | 5236 |
| Lot Size: | 0,00 |
Description
Lovely 2 story home w/full basement, located in a cul-de-sac. ***Large family room w/vaulted ceiling **Gas starter, wood burning fplace. **1st floor laundry**Master bedroom w/large wlk-in closet & delux master bathroom w/oval tub,sep.shower&2 sinks**Full basement partially finished w/superb office, a rec room & lots & lots of storage.**Big fenced backyard*will not be disappointed
Property Specifics
| Single Family | |
| — | |
| — | |
| 1999 | |
| Full | |
| — | |
| No | |
| — |
| Mc Henry | |
| Wing Pointe | |
| 0 / Not Applicable | |
| None | |
| Public | |
| Public Sewer | |
| 07916362 | |
| 1834401002 |
Nearby Schools
| NAME: | DISTRICT: | DISTANCE: | |
|---|---|---|---|
|
Middle School
Huntley Middle School |
158 | Not in DB | |
|
High School
Huntley High School |
158 | Not in DB | |
Property History
| DATE: | EVENT: | PRICE: | SOURCE: |
|---|---|---|---|
| 3 Apr, 2012 | Sold | $152,000 | MRED MLS |
| 17 Jan, 2012 | Under contract | $162,000 | MRED MLS |
| — | Last price change | $169,000 | MRED MLS |
| 2 Oct, 2011 | Listed for sale | $174,900 | MRED MLS |
| 2 Jun, 2021 | Sold | $316,000 | MRED MLS |
| 20 Apr, 2021 | Under contract | $300,000 | MRED MLS |
| 17 Apr, 2021 | Listed for sale | $300,000 | MRED MLS |
Room Specifics
Total Bedrooms: 3
Bedrooms Above Ground: 3
Bedrooms Below Ground: 0
Dimensions: —
Floor Type: Carpet
Dimensions: —
Floor Type: Wood Laminate
Full Bathrooms: 3
Bathroom Amenities: Separate Shower,Double Sink,Soaking Tub
Bathroom in Basement: 0
Rooms: Eating Area,Office,Recreation Room,Sitting Room,Storage
Basement Description: Partially Finished
Other Specifics
| 2 | |
| Concrete Perimeter | |
| Asphalt | |
| Deck | |
| Cul-De-Sac,Fenced Yard,Irregular Lot | |
| 51X50X155X48X138 | |
| — | |
| Full | |
| Vaulted/Cathedral Ceilings, Wood Laminate Floors, First Floor Laundry | |
| Range, Dishwasher, Refrigerator, Washer, Dryer, Disposal | |
| Not in DB | |
| — | |
| — | |
| — | |
| Wood Burning, Gas Starter |
Tax History
| Year | Property Taxes |
|---|---|
| 2012 | $6,815 |
| 2021 | $7,744 |
Contact Agent
Nearby Similar Homes
Nearby Sold Comparables
Contact Agent
Listing Provided By
Baird & Warner









