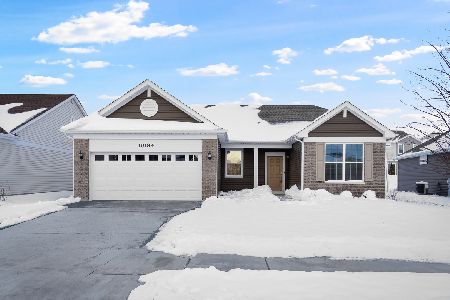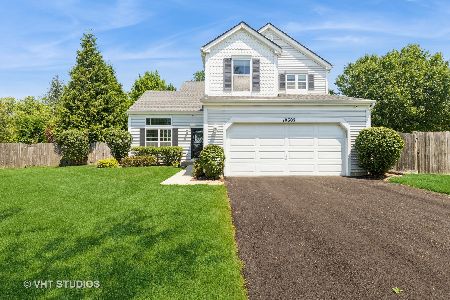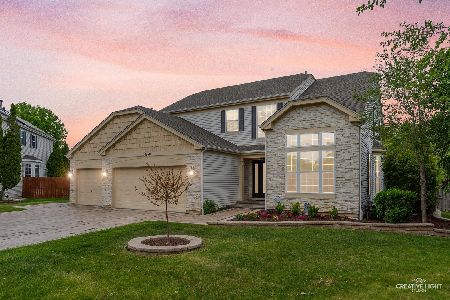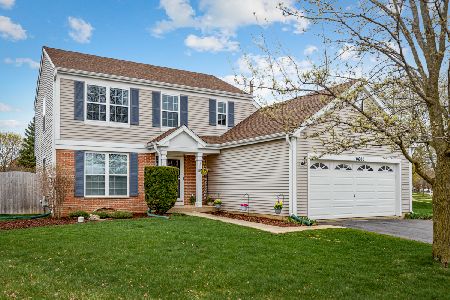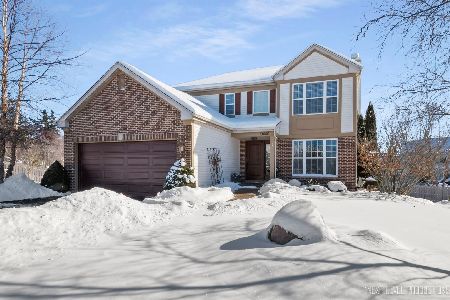10612 Cape Cod Lane, Huntley, Illinois 60142
$278,000
|
Sold
|
|
| Status: | Closed |
| Sqft: | 1,985 |
| Cost/Sqft: | $141 |
| Beds: | 4 |
| Baths: | 3 |
| Year Built: | 1999 |
| Property Taxes: | $8,538 |
| Days On Market: | 2830 |
| Lot Size: | 0,42 |
Description
Beautiful Chestnut model located on just under a 1/2 acre on a cul de sac in Wing Pointe! Brand new hardwood flooring was just installed throughout the whole first floor. This home offers a 2 story foyer with a formal living room and dining room. Living room has french doors that lead to the family room. The kitchen features 2 pantries, center island, and new granite counter tops and back splash. Master suite has 2 large closets with custom built-ins. The shower has been updated with new tile and shower. 2nd and 3rd bedrooms has there own walk in closets. The 4th bedroom is a loft with a closet. There is no carpet in this house. The yard is fenced with a deck, pergola, patio, shed, above ground pool, and extensive landscaping. The garage has a 14x26 3rd bay with a service door and overhead door that leads to the yard and an asphalt pad. The garage is heated and has its own power panel. The roof was replaced in 2014. There is so much to see in this great home.
Property Specifics
| Single Family | |
| — | |
| — | |
| 1999 | |
| Partial | |
| CHESTNUT | |
| No | |
| 0.42 |
| Mc Henry | |
| Wing Pointe | |
| 0 / Not Applicable | |
| None | |
| Public | |
| Public Sewer | |
| 09938745 | |
| 1834327021 |
Nearby Schools
| NAME: | DISTRICT: | DISTANCE: | |
|---|---|---|---|
|
Grade School
Mackeben Elementary School |
158 | — | |
|
Middle School
Heineman Middle School |
158 | Not in DB | |
|
High School
Huntley High School |
158 | Not in DB | |
|
Alternate Elementary School
Conley Elementary School |
— | Not in DB | |
Property History
| DATE: | EVENT: | PRICE: | SOURCE: |
|---|---|---|---|
| 8 Jun, 2018 | Sold | $278,000 | MRED MLS |
| 7 May, 2018 | Under contract | $279,900 | MRED MLS |
| 4 May, 2018 | Listed for sale | $279,900 | MRED MLS |
Room Specifics
Total Bedrooms: 4
Bedrooms Above Ground: 4
Bedrooms Below Ground: 0
Dimensions: —
Floor Type: Hardwood
Dimensions: —
Floor Type: Hardwood
Dimensions: —
Floor Type: Hardwood
Full Bathrooms: 3
Bathroom Amenities: Separate Shower,Double Sink,Garden Tub
Bathroom in Basement: 0
Rooms: Eating Area
Basement Description: Unfinished
Other Specifics
| 3 | |
| Concrete Perimeter | |
| Asphalt | |
| Deck, Brick Paver Patio, Above Ground Pool, Storms/Screens | |
| Cul-De-Sac,Fenced Yard | |
| 18456 | |
| Unfinished | |
| Full | |
| Vaulted/Cathedral Ceilings, Hardwood Floors | |
| Range, Microwave, Dishwasher, Refrigerator, Washer, Dryer, Disposal | |
| Not in DB | |
| Sidewalks, Street Lights, Street Paved | |
| — | |
| — | |
| — |
Tax History
| Year | Property Taxes |
|---|---|
| 2018 | $8,538 |
Contact Agent
Nearby Similar Homes
Nearby Sold Comparables
Contact Agent
Listing Provided By
Berkshire Hathaway HomeServices Starck Real Estate



