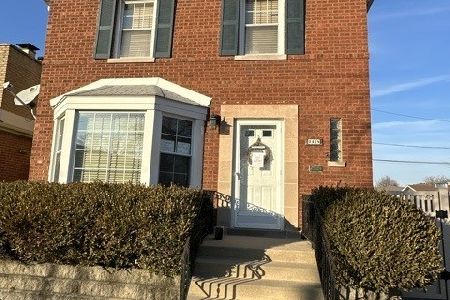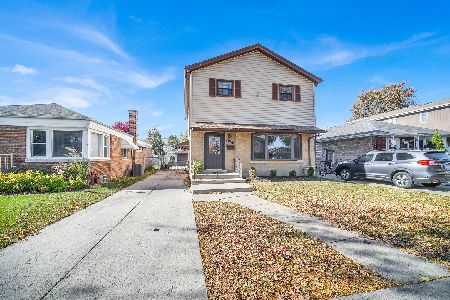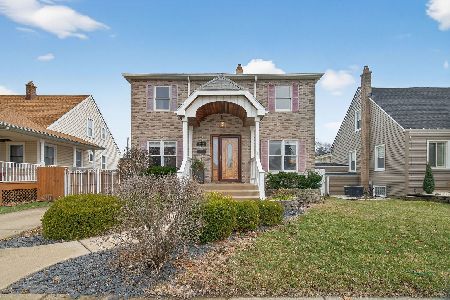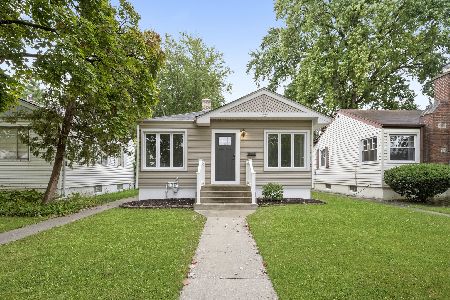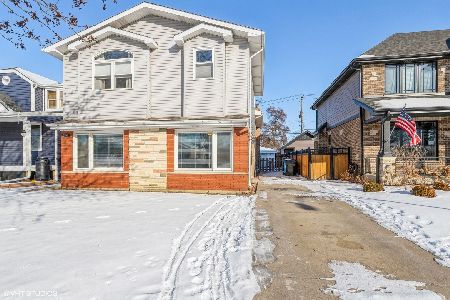10605 Central Park Avenue, Mount Greenwood, Chicago, Illinois 60655
$253,500
|
Sold
|
|
| Status: | Closed |
| Sqft: | 1,689 |
| Cost/Sqft: | $151 |
| Beds: | 3 |
| Baths: | 2 |
| Year Built: | 1938 |
| Property Taxes: | $3,769 |
| Days On Market: | 2774 |
| Lot Size: | 0,12 |
Description
Newly remodeled in the heart of Mount Greenwood! 4 bedroom, 2 bath Cape Cod style home with a finished basement! Hardwood flooring throughout, upgraded kitchen with granite counters, stainless steel appliances, and custom glass tile backsplash. Freshly painted, new carpet, and brand new oversized trim on the main level. Long front driveway leads to a full 2 car garage! Huge screened deck perfect for entertaining. Highly sought after Mount Greenwood Elementary!
Property Specifics
| Single Family | |
| — | |
| Cape Cod | |
| 1938 | |
| Full | |
| — | |
| No | |
| 0.12 |
| Cook | |
| — | |
| 0 / Not Applicable | |
| None | |
| Lake Michigan,Public | |
| Public Sewer | |
| 09983313 | |
| 24142130650000 |
Nearby Schools
| NAME: | DISTRICT: | DISTANCE: | |
|---|---|---|---|
|
Grade School
Mount Greenwood Elementary Schoo |
299 | — | |
Property History
| DATE: | EVENT: | PRICE: | SOURCE: |
|---|---|---|---|
| 10 Aug, 2007 | Sold | $243,000 | MRED MLS |
| 21 Jul, 2007 | Under contract | $249,900 | MRED MLS |
| — | Last price change | $259,000 | MRED MLS |
| 13 Jun, 2007 | Listed for sale | $265,000 | MRED MLS |
| 28 Jun, 2013 | Sold | $213,900 | MRED MLS |
| 16 May, 2013 | Under contract | $213,900 | MRED MLS |
| — | Last price change | $219,500 | MRED MLS |
| 12 Apr, 2013 | Listed for sale | $219,500 | MRED MLS |
| 29 Jan, 2018 | Sold | $165,232 | MRED MLS |
| 22 Dec, 2017 | Under contract | $203,000 | MRED MLS |
| 5 Oct, 2017 | Listed for sale | $203,000 | MRED MLS |
| 21 Dec, 2018 | Sold | $253,500 | MRED MLS |
| 9 Nov, 2018 | Under contract | $254,900 | MRED MLS |
| — | Last price change | $259,900 | MRED MLS |
| 12 Jun, 2018 | Listed for sale | $284,900 | MRED MLS |
Room Specifics
Total Bedrooms: 4
Bedrooms Above Ground: 3
Bedrooms Below Ground: 1
Dimensions: —
Floor Type: Carpet
Dimensions: —
Floor Type: Hardwood
Dimensions: —
Floor Type: Carpet
Full Bathrooms: 2
Bathroom Amenities: —
Bathroom in Basement: 1
Rooms: Deck
Basement Description: Finished
Other Specifics
| 2 | |
| — | |
| Concrete | |
| Deck, Screened Deck | |
| — | |
| 40X125 | |
| — | |
| None | |
| Hardwood Floors, First Floor Bedroom, First Floor Full Bath | |
| Range, Microwave, Dishwasher, Refrigerator | |
| Not in DB | |
| — | |
| — | |
| — | |
| — |
Tax History
| Year | Property Taxes |
|---|---|
| 2007 | $2,045 |
| 2013 | $2,408 |
| 2018 | $3,769 |
Contact Agent
Nearby Similar Homes
Nearby Sold Comparables
Contact Agent
Listing Provided By
Keller Williams Preferred Rlty


