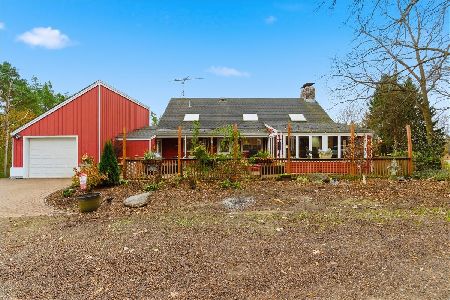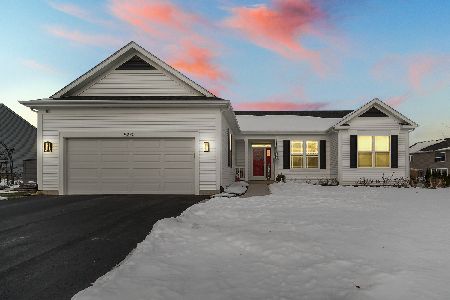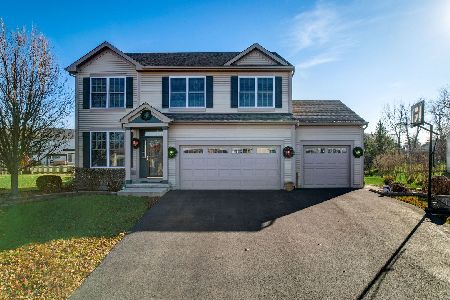10609 Hunt Club Road, Richmond, Illinois 60071
$261,803
|
Sold
|
|
| Status: | Closed |
| Sqft: | 2,971 |
| Cost/Sqft: | $91 |
| Beds: | 4 |
| Baths: | 3 |
| Year Built: | 2010 |
| Property Taxes: | $7,635 |
| Days On Market: | 3505 |
| Lot Size: | 0,35 |
Description
You will love the location of this beautifully laid out, freshly painted, IMMACULATE home. Superb natural beauty is the backdrop for the private, wooded back yard - visible from the Office for wistful contemplation, from the Kitchen/Family Room for inside outside entertaining & the Master Bedroom for restful views. Gracious ceramic tile Entry. Main floor and upper Loft has just been professionally painted. Clean carpets, professional landscaping - this house is ready for you. Open Family Room/Kitchen with instant fireplace, picture window, large eating area, gleaming granite, oversized island & glass doors to the welcoming deck. Custom whole house speaker system, custom lighting, 2 Zoned HVAC, Huge, open loft overlooking the 2 story Foyer. Double doors to lux Master suite with excellent bath. Contemporary color palate - chic & tasteful. Daylight basement stubbed for future bath. Even a sprinkler system for green gardens. Upgrades everywhere!
Property Specifics
| Single Family | |
| — | |
| Contemporary | |
| 2010 | |
| Full | |
| — | |
| No | |
| 0.35 |
| Mc Henry | |
| — | |
| 185 / Annual | |
| Other | |
| Public | |
| Public Sewer | |
| 09257709 | |
| 0410153002 |
Nearby Schools
| NAME: | DISTRICT: | DISTANCE: | |
|---|---|---|---|
|
Grade School
Richmond Grade School |
2 | — | |
|
Middle School
Nippersink Middle School |
2 | Not in DB | |
|
High School
Richmond-burton Community High S |
157 | Not in DB | |
Property History
| DATE: | EVENT: | PRICE: | SOURCE: |
|---|---|---|---|
| 30 Aug, 2016 | Sold | $261,803 | MRED MLS |
| 6 Jul, 2016 | Under contract | $269,900 | MRED MLS |
| 14 Jun, 2016 | Listed for sale | $269,900 | MRED MLS |
Room Specifics
Total Bedrooms: 4
Bedrooms Above Ground: 4
Bedrooms Below Ground: 0
Dimensions: —
Floor Type: Carpet
Dimensions: —
Floor Type: Carpet
Dimensions: —
Floor Type: Carpet
Full Bathrooms: 3
Bathroom Amenities: Soaking Tub
Bathroom in Basement: 0
Rooms: Foyer,Loft,Office,Walk In Closet,Other Room
Basement Description: Unfinished
Other Specifics
| 3 | |
| Concrete Perimeter | |
| Asphalt | |
| Deck, Porch | |
| Landscaped,Wooded | |
| 100X157X100X150 | |
| — | |
| Full | |
| Vaulted/Cathedral Ceilings, Hardwood Floors, Solar Tubes/Light Tubes, Second Floor Laundry | |
| Double Oven, Range, Microwave, Dishwasher, Refrigerator, Washer, Dryer, Stainless Steel Appliance(s) | |
| Not in DB | |
| — | |
| — | |
| — | |
| Attached Fireplace Doors/Screen, Gas Log |
Tax History
| Year | Property Taxes |
|---|---|
| 2016 | $7,635 |
Contact Agent
Nearby Similar Homes
Nearby Sold Comparables
Contact Agent
Listing Provided By
RE/MAX Plaza







