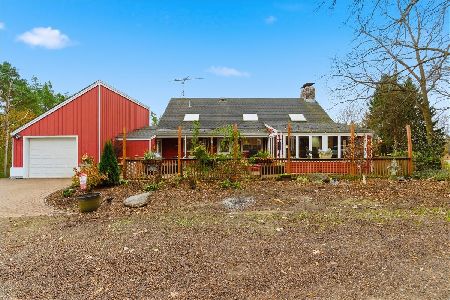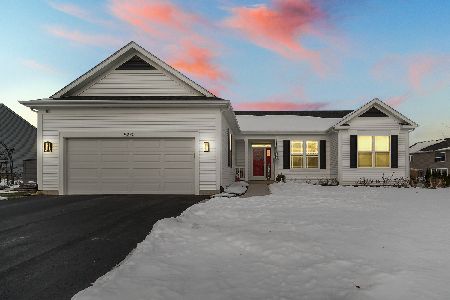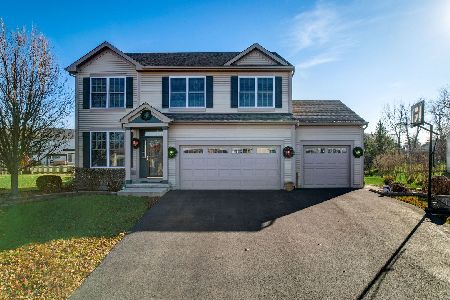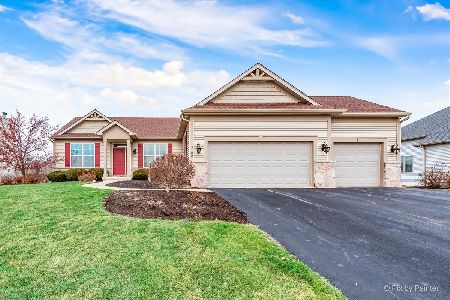10705 Hunt Club Road, Richmond, Illinois 60071
$300,000
|
Sold
|
|
| Status: | Closed |
| Sqft: | 2,260 |
| Cost/Sqft: | $142 |
| Beds: | 3 |
| Baths: | 3 |
| Year Built: | 2011 |
| Property Taxes: | $8,785 |
| Days On Market: | 2320 |
| Lot Size: | 0,37 |
Description
No expense was spared when this gorgeous home was built. Gracious, flowing, open, floor plan is punctuated with impressive quality details like deep, rich hardwood flooring, expanded height alderwood doors, miles of crown molding, coffered ceiling in the 3rd bedroom and the list goes on. The Kitchen is the heart of the home - with enough space for multiple cooks to join in the fun. Florida Room is on the main level. 3rd Bedroom is currently used as a luxury office, a door may be added to turn it into a bedroom. Sundrenched lower level is perfectly finished and is perfect for an in law or teen getaway. Notice the number of can lights in ceiling! The attention to the details that make daily life comfortable is evident in the thoughtful design choices in this fabulous home. House is fully wired for sound by Digital Innovations. Inviting private deck overlooks a natural area. Gutters have been meticulously routed so that water is directed away from the foundation - Let it rain! 3 car garage and highly rated Richmond schools complete the perfection.
Property Specifics
| Single Family | |
| — | |
| — | |
| 2011 | |
| Full,English | |
| — | |
| No | |
| 0.37 |
| Mc Henry | |
| — | |
| 185 / Annual | |
| Other | |
| Public | |
| Public Sewer | |
| 10515644 | |
| 0410152006 |
Nearby Schools
| NAME: | DISTRICT: | DISTANCE: | |
|---|---|---|---|
|
Middle School
Nippersink Middle School |
2 | Not in DB | |
|
High School
Richmond-burton Community High S |
157 | Not in DB | |
Property History
| DATE: | EVENT: | PRICE: | SOURCE: |
|---|---|---|---|
| 13 Mar, 2020 | Sold | $300,000 | MRED MLS |
| 5 Feb, 2020 | Under contract | $319,900 | MRED MLS |
| 12 Sep, 2019 | Listed for sale | $319,900 | MRED MLS |
Room Specifics
Total Bedrooms: 4
Bedrooms Above Ground: 3
Bedrooms Below Ground: 1
Dimensions: —
Floor Type: Hardwood
Dimensions: —
Floor Type: Hardwood
Dimensions: —
Floor Type: Carpet
Full Bathrooms: 3
Bathroom Amenities: Double Sink
Bathroom in Basement: 1
Rooms: Sun Room,Recreation Room,Game Room
Basement Description: Finished
Other Specifics
| 3 | |
| Concrete Perimeter | |
| Asphalt | |
| Deck | |
| Landscaped | |
| 90X180X90X180 | |
| Unfinished | |
| Full | |
| Vaulted/Cathedral Ceilings, Hardwood Floors, First Floor Bedroom, First Floor Laundry, First Floor Full Bath, Walk-In Closet(s) | |
| Double Oven, Microwave, Dishwasher, Refrigerator, Washer, Dryer, Disposal, Water Softener Owned | |
| Not in DB | |
| Park, Sidewalks, Street Paved | |
| — | |
| — | |
| — |
Tax History
| Year | Property Taxes |
|---|---|
| 2020 | $8,785 |
Contact Agent
Nearby Similar Homes
Nearby Sold Comparables
Contact Agent
Listing Provided By
RE/MAX Plaza








