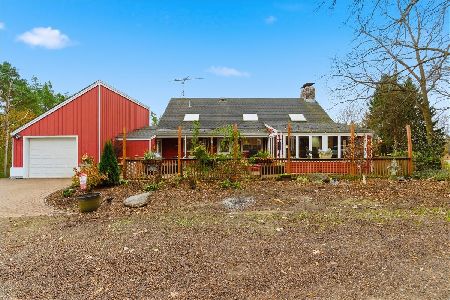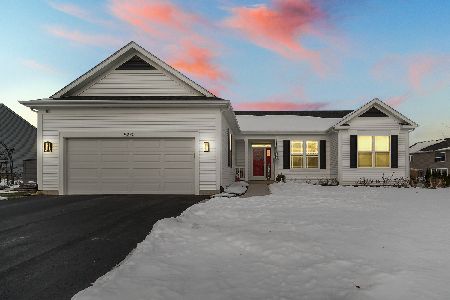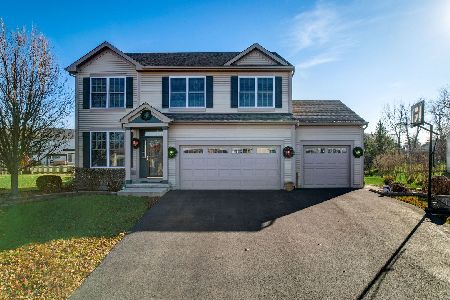10701 Hunt Club Road, Richmond, Illinois 60071
$263,000
|
Sold
|
|
| Status: | Closed |
| Sqft: | 2,484 |
| Cost/Sqft: | $112 |
| Beds: | 3 |
| Baths: | 3 |
| Year Built: | 2010 |
| Property Taxes: | $7,644 |
| Days On Market: | 2670 |
| Lot Size: | 0,41 |
Description
Charming home in Sunset Ridge Estates subdivision with plenty of upgrades and updates. Brand new roof and siding! Foyer opens up to the living room and dining room combination. Gourmet kitchen features ample counter top space, breakfast bar, eating area and views into the family room and sun room with exterior access to the spacious and sun-filled deck! Open concept layout is ideal for entertaining. Half bathroom and laundry room complete the main level. Master bedroom highlights tray ceiling, double door entry and ensuite with dual vanity, soaking tub, walk-in closet and separate shower. Two additional bedroom, one full bathroom and large loft adorn the second level. Unfinished basement offers plenty of possibilities. Enjoy the large backyard which offers beautiful landscaping and serene views. Start enjoying this home today!
Property Specifics
| Single Family | |
| — | |
| — | |
| 2010 | |
| Full | |
| — | |
| No | |
| 0.41 |
| Mc Henry | |
| — | |
| 185 / Annual | |
| Other | |
| Public | |
| Public Sewer | |
| 10095928 | |
| 0410152007 |
Nearby Schools
| NAME: | DISTRICT: | DISTANCE: | |
|---|---|---|---|
|
Grade School
Spring Grove Elementary School |
2 | — | |
|
Middle School
Nippersink Middle School |
2 | Not in DB | |
|
High School
Richmond-burton Community High S |
157 | Not in DB | |
Property History
| DATE: | EVENT: | PRICE: | SOURCE: |
|---|---|---|---|
| 5 Apr, 2019 | Sold | $263,000 | MRED MLS |
| 28 Feb, 2019 | Under contract | $278,000 | MRED MLS |
| 27 Sep, 2018 | Listed for sale | $278,000 | MRED MLS |
Room Specifics
Total Bedrooms: 3
Bedrooms Above Ground: 3
Bedrooms Below Ground: 0
Dimensions: —
Floor Type: Carpet
Dimensions: —
Floor Type: Carpet
Full Bathrooms: 3
Bathroom Amenities: Separate Shower,Double Sink,Soaking Tub
Bathroom in Basement: 0
Rooms: Eating Area,Loft,Sun Room
Basement Description: Unfinished
Other Specifics
| 2 | |
| — | |
| Asphalt | |
| Deck, Storms/Screens | |
| Landscaped | |
| 100X175X00X180 | |
| — | |
| Full | |
| Vaulted/Cathedral Ceilings, Hardwood Floors, First Floor Laundry | |
| Range, Microwave, Dishwasher, Refrigerator, Washer, Dryer, Disposal | |
| Not in DB | |
| Sidewalks, Street Paved | |
| — | |
| — | |
| — |
Tax History
| Year | Property Taxes |
|---|---|
| 2019 | $7,644 |
Contact Agent
Nearby Similar Homes
Nearby Sold Comparables
Contact Agent
Listing Provided By
RE/MAX Top Performers







