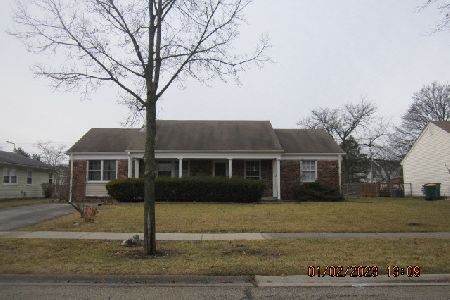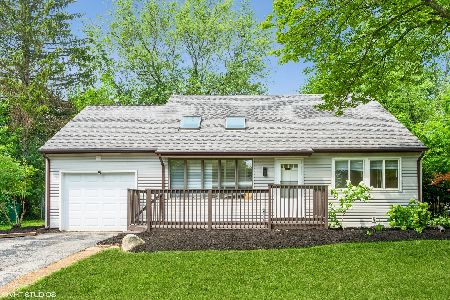1061 Aspen Drive, Buffalo Grove, Illinois 60089
$297,500
|
Sold
|
|
| Status: | Closed |
| Sqft: | 0 |
| Cost/Sqft: | — |
| Beds: | 3 |
| Baths: | 2 |
| Year Built: | 1968 |
| Property Taxes: | $6,021 |
| Days On Market: | 6858 |
| Lot Size: | 0,00 |
Description
A 3BR Buckingham in Strathmore! Special features and updates include: Roof! Driveway! A/C! Furnace! New windows! Fenced yard! Kitchen with custom cabinets! Pergo floors! Updated half Bath! Berber carpeting in all bedrooms! Dining room used as an office! Must See! Bring all offers!
Property Specifics
| Single Family | |
| — | |
| — | |
| 1968 | |
| — | |
| BUCKINGHAM | |
| No | |
| 0 |
| Lake | |
| Strathmore | |
| 0 / Not Applicable | |
| — | |
| — | |
| — | |
| 06519764 | |
| 15293100040000 |
Nearby Schools
| NAME: | DISTRICT: | DISTANCE: | |
|---|---|---|---|
|
Grade School
Willow Grove Kindergarten Ctr |
96 | — | |
|
Middle School
Twin Groves Middle School |
96 | Not in DB | |
|
High School
Adlai E Stevenson High School |
125 | Not in DB | |
Property History
| DATE: | EVENT: | PRICE: | SOURCE: |
|---|---|---|---|
| 28 Sep, 2007 | Sold | $297,500 | MRED MLS |
| 7 Aug, 2007 | Under contract | $299,900 | MRED MLS |
| — | Last price change | $314,900 | MRED MLS |
| 18 May, 2007 | Listed for sale | $314,900 | MRED MLS |
| 29 Jan, 2016 | Sold | $210,000 | MRED MLS |
| 6 Oct, 2015 | Under contract | $210,000 | MRED MLS |
| 22 May, 2015 | Listed for sale | $199,000 | MRED MLS |
Room Specifics
Total Bedrooms: 3
Bedrooms Above Ground: 3
Bedrooms Below Ground: 0
Dimensions: —
Floor Type: —
Dimensions: —
Floor Type: —
Full Bathrooms: 2
Bathroom Amenities: —
Bathroom in Basement: 0
Rooms: —
Basement Description: —
Other Specifics
| 2 | |
| — | |
| — | |
| — | |
| — | |
| 117 X 75 | |
| — | |
| — | |
| — | |
| — | |
| Not in DB | |
| — | |
| — | |
| — | |
| — |
Tax History
| Year | Property Taxes |
|---|---|
| 2007 | $6,021 |
| 2016 | $7,584 |
Contact Agent
Nearby Similar Homes
Nearby Sold Comparables
Contact Agent
Listing Provided By
RE/MAX Suburban












