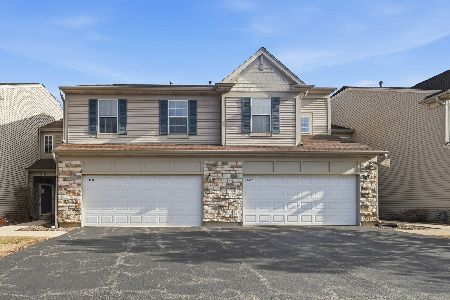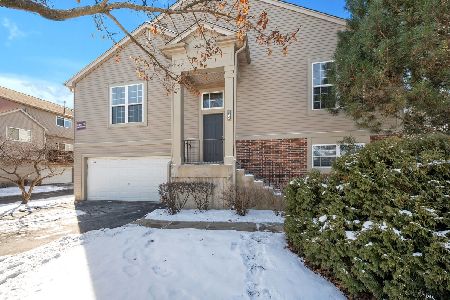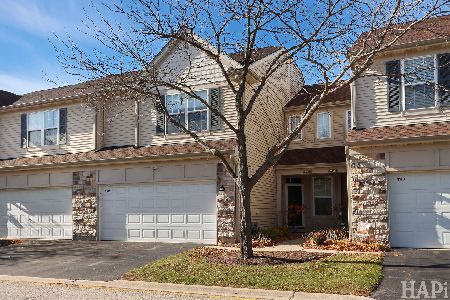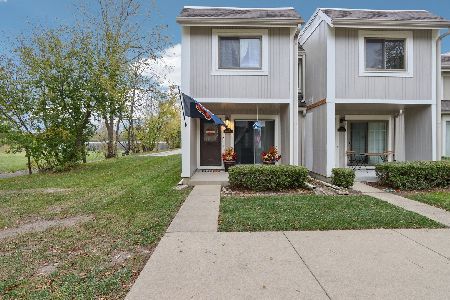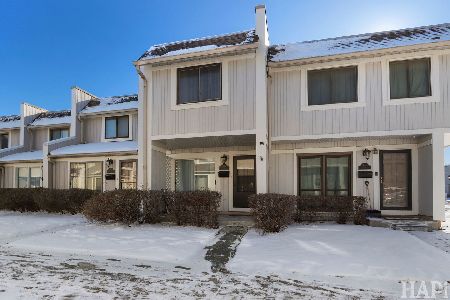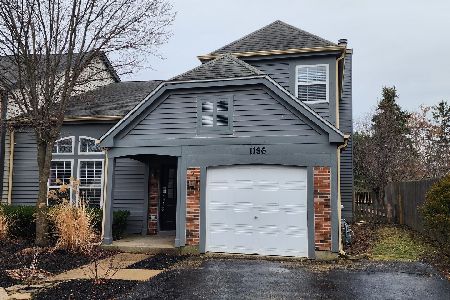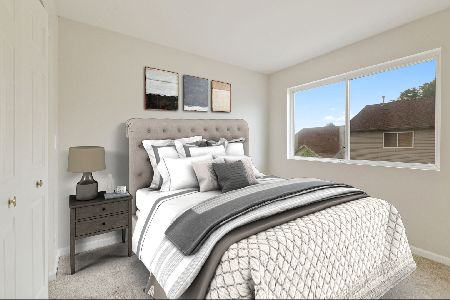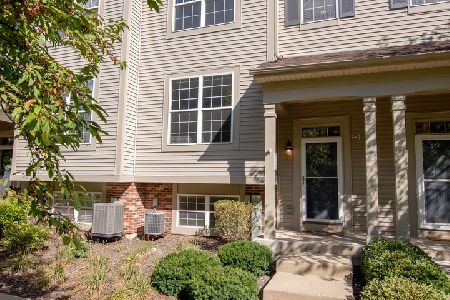1061 Chadwick Drive, Grayslake, Illinois 60030
$291,000
|
Sold
|
|
| Status: | Closed |
| Sqft: | 1,742 |
| Cost/Sqft: | $166 |
| Beds: | 3 |
| Baths: | 3 |
| Year Built: | 2000 |
| Property Taxes: | $6,560 |
| Days On Market: | 224 |
| Lot Size: | 0,00 |
Description
Freshly updated 3-bedroom, 2.5-bath end-unit townhouse located in the desirable Cherry Creek subdivision. The home boasts new carpet, updated light fixtures, fresh paint, and new window glass throughout. An open-concept layout and abundant windows fill the home with natural light. The spacious living and dining areas are enhanced by contemporary lighting, perfect for entertaining. The eat-in kitchen features 42" cabinets, stainless steel appliances (including a brand-new dishwasher), and a sliding glass door that opens to a private balcony to enjoy outdoors. The generous lower-level room offers flexible space that can be used as family room or home office for work or relaxation. Upstairs, the primary suite offers a walk-in closet, and a private en-suite bath. Two additional bedrooms provide more living space. Other highlights include in-home laundry on the main floor, ceramic tile flooring in bathrooms and entry, newer heating and cooling system (2019), and attached 2-car garage. Community amenities include a clubhouse and fitness center. Conveniently located near schools, scenic walking trails, shopping, dining, and more. This move-in-ready home won't last long, schedule your showing today!
Property Specifics
| Condos/Townhomes | |
| 3 | |
| — | |
| 2000 | |
| — | |
| — | |
| No | |
| — |
| Lake | |
| Cherry Creek | |
| 290 / Monthly | |
| — | |
| — | |
| — | |
| 12301479 | |
| 06234070480000 |
Property History
| DATE: | EVENT: | PRICE: | SOURCE: |
|---|---|---|---|
| 7 May, 2016 | Under contract | $0 | MRED MLS |
| 15 Apr, 2016 | Listed for sale | $0 | MRED MLS |
| 25 Jul, 2025 | Sold | $291,000 | MRED MLS |
| 20 Jun, 2025 | Under contract | $289,000 | MRED MLS |
| 19 Jun, 2025 | Listed for sale | $289,000 | MRED MLS |
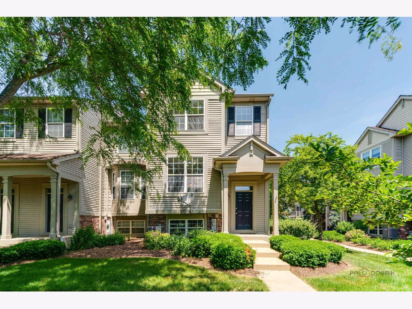
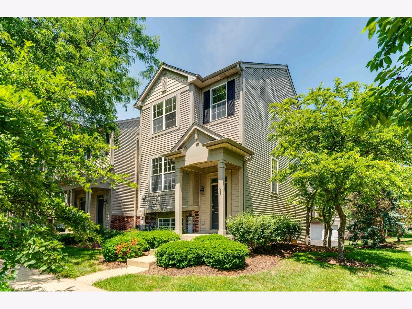
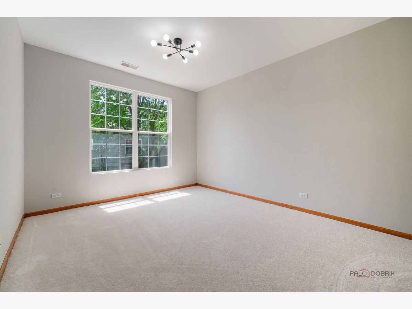
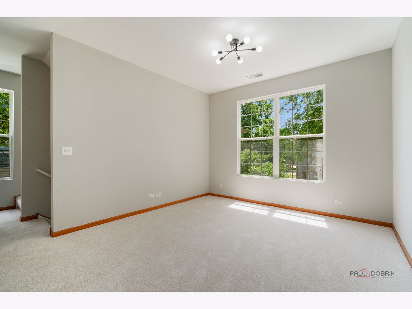
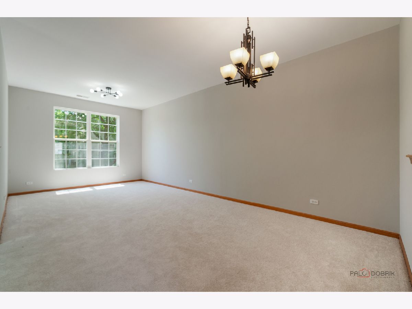
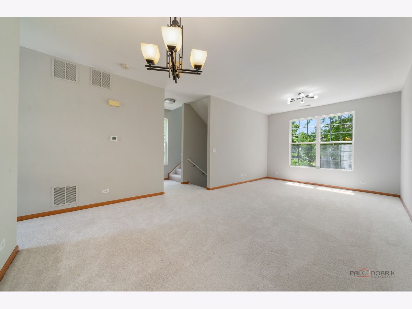
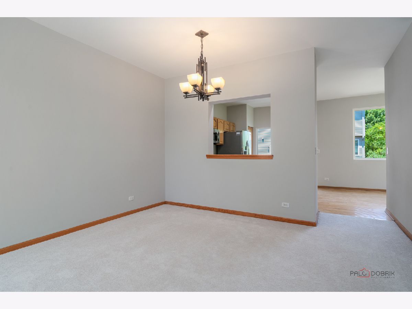
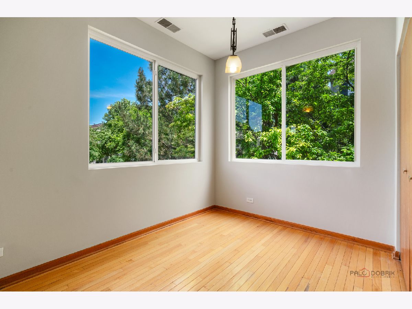
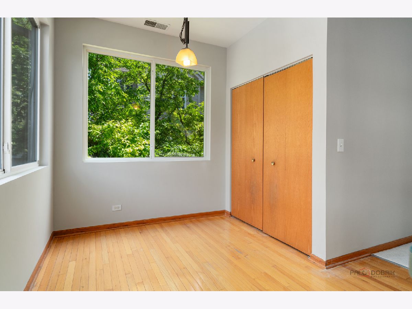
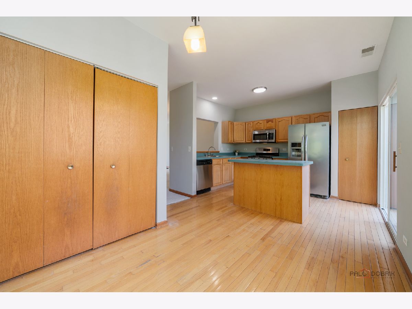
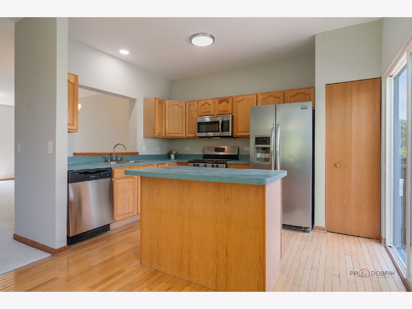
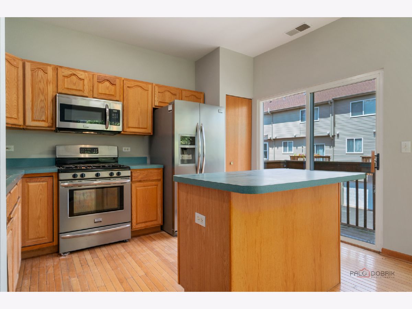
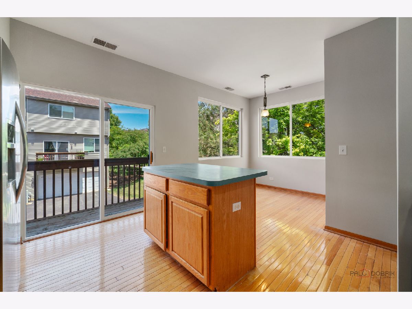
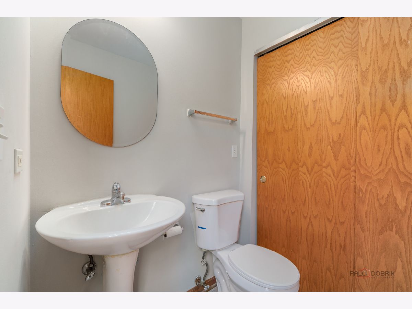
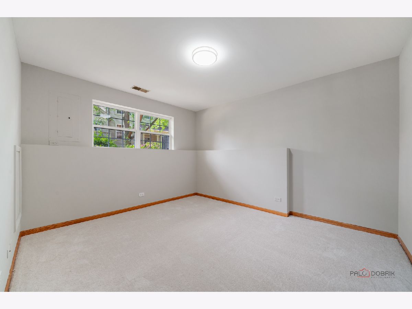
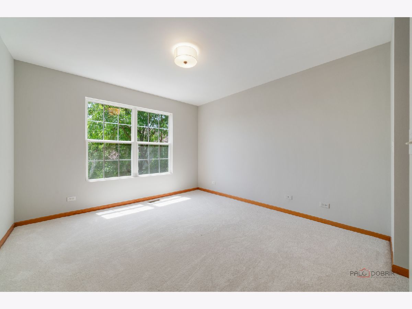
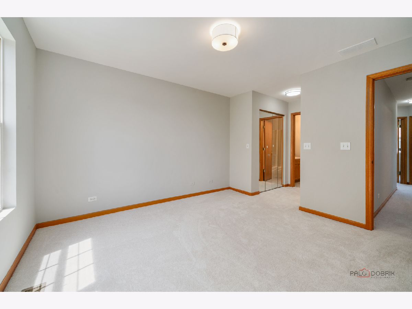
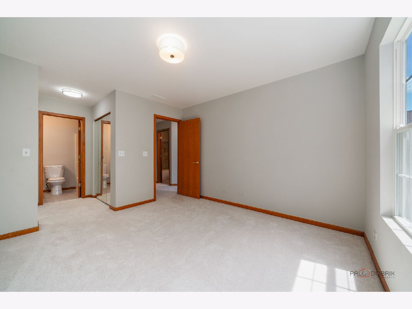
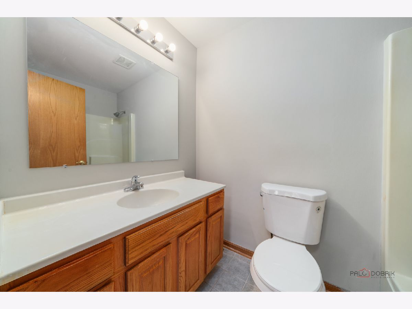
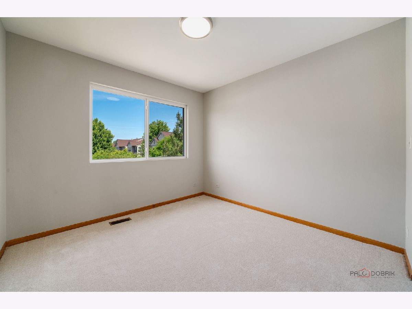
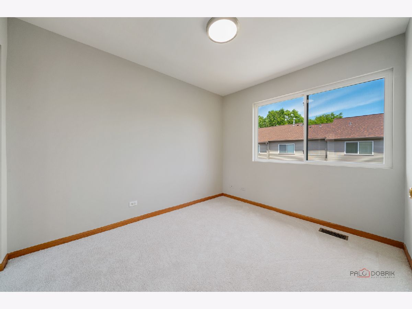
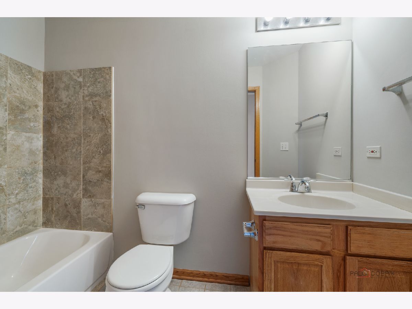
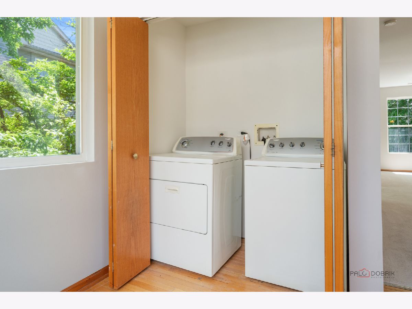
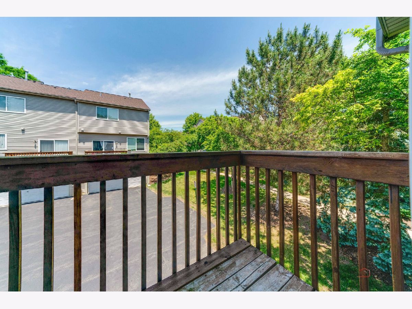
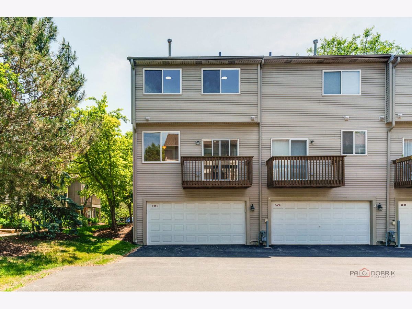
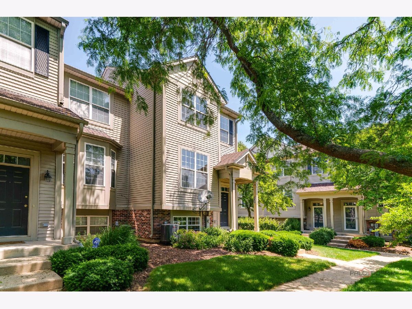
Room Specifics
Total Bedrooms: 3
Bedrooms Above Ground: 3
Bedrooms Below Ground: 0
Dimensions: —
Floor Type: —
Dimensions: —
Floor Type: —
Full Bathrooms: 3
Bathroom Amenities: —
Bathroom in Basement: 0
Rooms: —
Basement Description: —
Other Specifics
| 2 | |
| — | |
| — | |
| — | |
| — | |
| 0.04 | |
| — | |
| — | |
| — | |
| — | |
| Not in DB | |
| — | |
| — | |
| — | |
| — |
Tax History
| Year | Property Taxes |
|---|---|
| 2025 | $6,560 |
Contact Agent
Nearby Similar Homes
Nearby Sold Comparables
Contact Agent
Listing Provided By
Four Seasons Homes LLC

