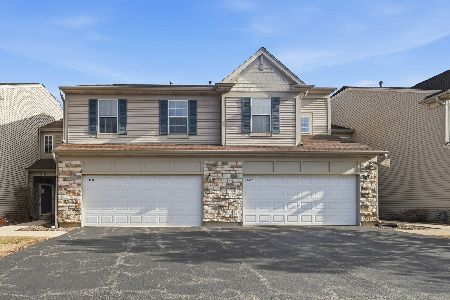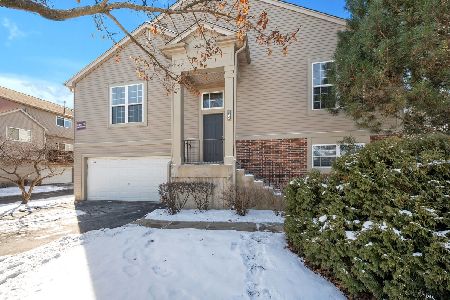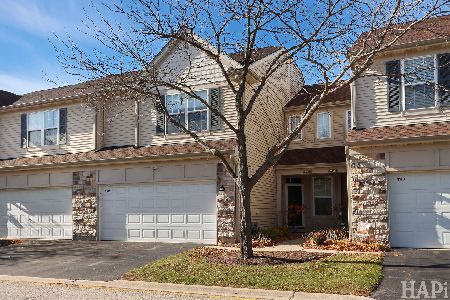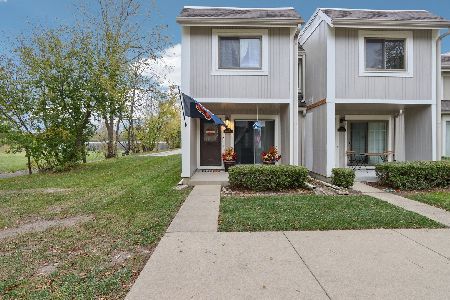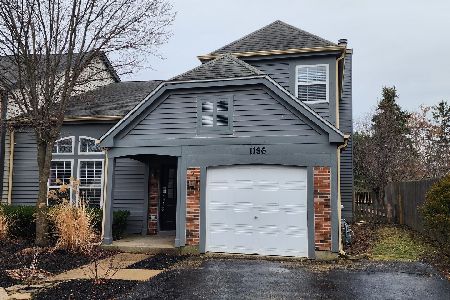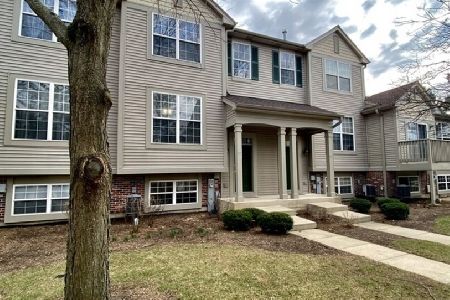1075 Chadwick Drive, Grayslake, Illinois 60030
$174,000
|
Sold
|
|
| Status: | Closed |
| Sqft: | 1,728 |
| Cost/Sqft: | $101 |
| Beds: | 2 |
| Baths: | 3 |
| Year Built: | 2000 |
| Property Taxes: | $5,784 |
| Days On Market: | 2837 |
| Lot Size: | 0,00 |
Description
This end unit sparkles! Stunning home with three sides of sunny windows. Open concept floor plan with 9 ft. ceilings. So much new in this home that it shows like a model! April 2018: New grey, plank type flooring, new carpeting, entire home freshly painted in today's popular tones. Brand new SS stove and microwave. Newer SS refrigerator and dishwasher. Newer light fixtures. Kitchen with an abundance of white cabinets, center island, breakfast nook with two walls of windows with a view of gorgeous flowering trees and pine trees. The 2nd floor features 2 master bedrooms with attached full baths, ceiling fans and walk-in closet. The versatile lower level is perfect for a family room/den, 3rd bedroom or home office. Two car garage, oversized balcony, gorgeous landscaping and walking trails complete this gem of a home!
Property Specifics
| Condos/Townhomes | |
| 3 | |
| — | |
| 2000 | |
| English | |
| END UNIT | |
| No | |
| — |
| Lake | |
| Cherry Creek | |
| 220 / Monthly | |
| Insurance,Clubhouse,Exercise Facilities,Exterior Maintenance,Lawn Care,Snow Removal | |
| Public | |
| Public Sewer | |
| 09927222 | |
| 06234070330000 |
Nearby Schools
| NAME: | DISTRICT: | DISTANCE: | |
|---|---|---|---|
|
Grade School
Woodview School |
46 | — | |
|
Middle School
Grayslake Middle School |
46 | Not in DB | |
|
High School
Grayslake Central High School |
127 | Not in DB | |
|
Alternate Junior High School
Frederick School |
— | Not in DB | |
Property History
| DATE: | EVENT: | PRICE: | SOURCE: |
|---|---|---|---|
| 11 Jul, 2018 | Sold | $174,000 | MRED MLS |
| 29 May, 2018 | Under contract | $175,000 | MRED MLS |
| 24 Apr, 2018 | Listed for sale | $175,000 | MRED MLS |
Room Specifics
Total Bedrooms: 2
Bedrooms Above Ground: 2
Bedrooms Below Ground: 0
Dimensions: —
Floor Type: Carpet
Full Bathrooms: 3
Bathroom Amenities: —
Bathroom in Basement: 0
Rooms: Breakfast Room
Basement Description: Finished
Other Specifics
| 2 | |
| Concrete Perimeter | |
| Asphalt | |
| Balcony, Storms/Screens, End Unit | |
| — | |
| 20X77 | |
| — | |
| Full | |
| First Floor Laundry | |
| Range, Microwave, Dishwasher, Refrigerator, Washer, Dryer, Disposal, Stainless Steel Appliance(s) | |
| Not in DB | |
| — | |
| — | |
| Exercise Room | |
| — |
Tax History
| Year | Property Taxes |
|---|---|
| 2018 | $5,784 |
Contact Agent
Nearby Similar Homes
Nearby Sold Comparables
Contact Agent
Listing Provided By
@properties

