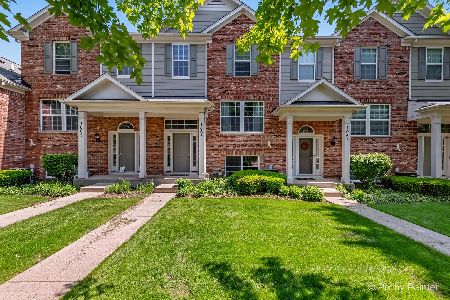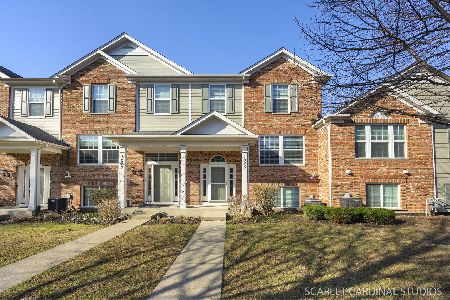1061 Crane, Elgin, Illinois 60124
$295,000
|
Sold
|
|
| Status: | Closed |
| Sqft: | 1,625 |
| Cost/Sqft: | $191 |
| Beds: | 3 |
| Baths: | 3 |
| Year Built: | 2007 |
| Property Taxes: | $5,273 |
| Days On Market: | 603 |
| Lot Size: | 0,00 |
Description
This charming brick townhouse is a true gem. Located just minutes away from fantastic shopping and walking distance to the library!! Features beautiful hardwood floors that flow seamlessly throughout the main living areas, complemented by a sleek kitchen with Corian countertops, stainless steel appliances, premium 42" full inlay cabinetry, and a pantry closet. The eat-in area provides access to a lovely balcony. The vaulted and light-filled master bedroom includes a custom California closet system and a private bath. The finished English basement boasts a cozy family room, perfect for relaxation and versatile space for gatherings, entertainment, or a home office. Additionally, the two-car garage is fully drywalled and painted. ~Dishwasher 2023 ~Washer/Dryer 2022 ~Living room carpet 2021. Don't miss the opportunity to make this beautiful townhouse your new home!
Property Specifics
| Condos/Townhomes | |
| 2 | |
| — | |
| 2007 | |
| — | |
| — | |
| No | |
| — |
| Kane | |
| The Reserve Of Elgin | |
| 225 / Monthly | |
| — | |
| — | |
| — | |
| 12102148 | |
| 0629428018 |
Property History
| DATE: | EVENT: | PRICE: | SOURCE: |
|---|---|---|---|
| 14 Aug, 2024 | Sold | $295,000 | MRED MLS |
| 24 Jul, 2024 | Under contract | $310,000 | MRED MLS |
| — | Last price change | $315,000 | MRED MLS |
| 5 Jul, 2024 | Listed for sale | $315,000 | MRED MLS |
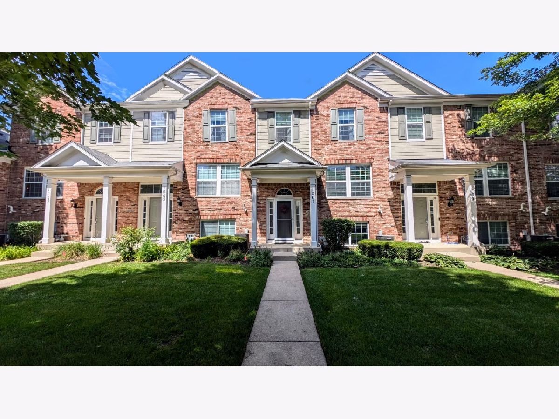
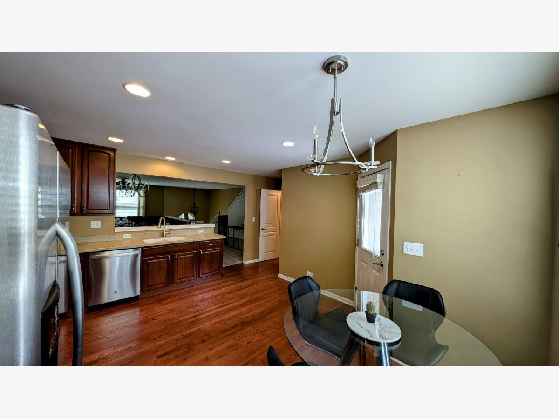
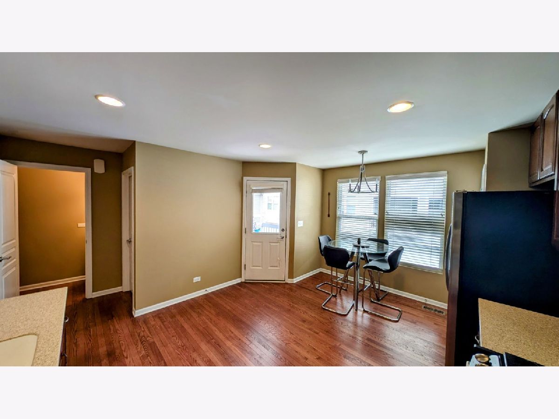
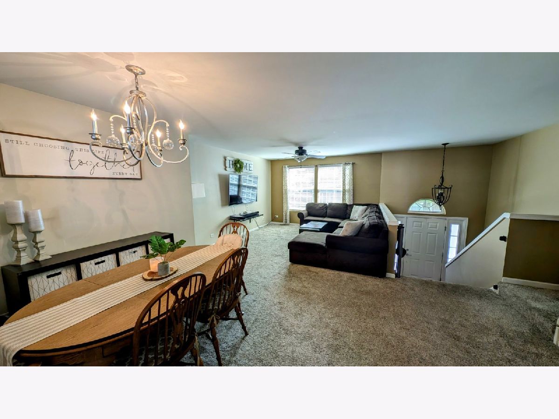
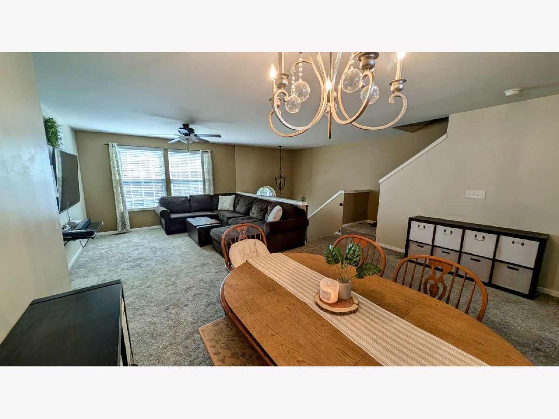
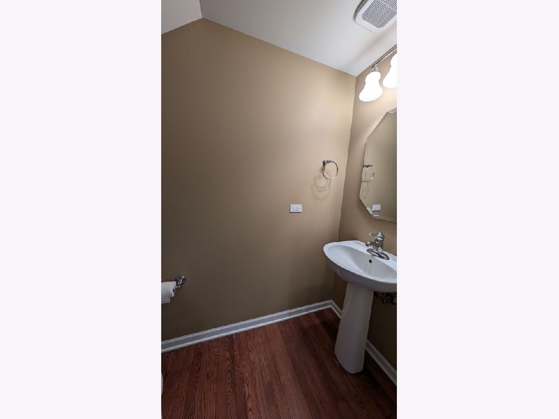
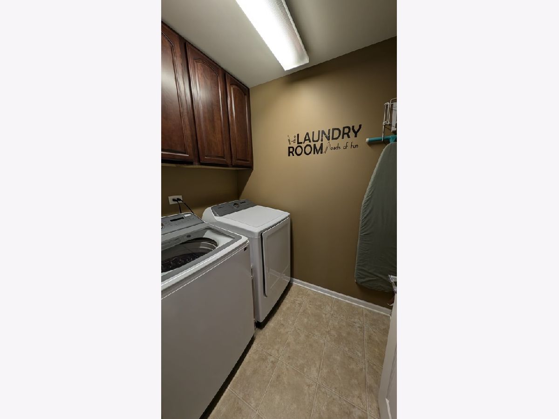
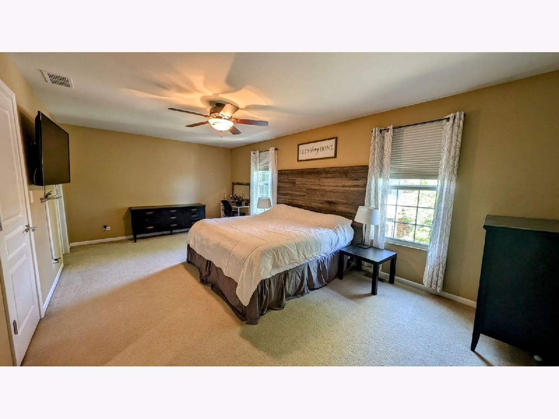
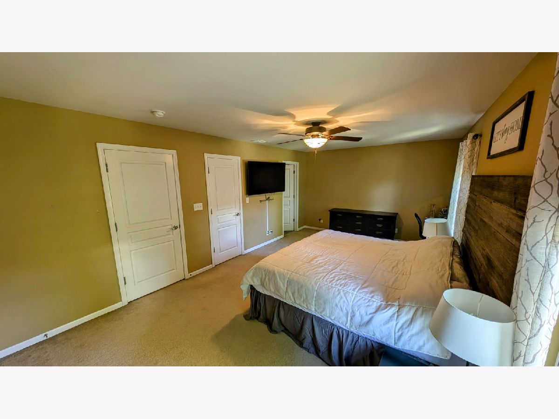
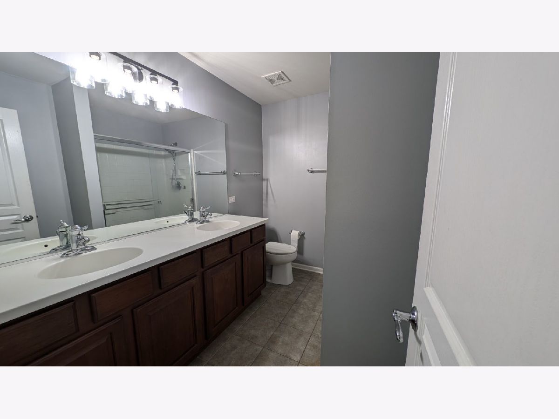
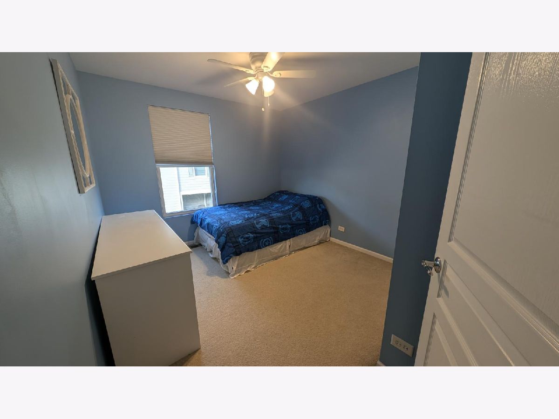
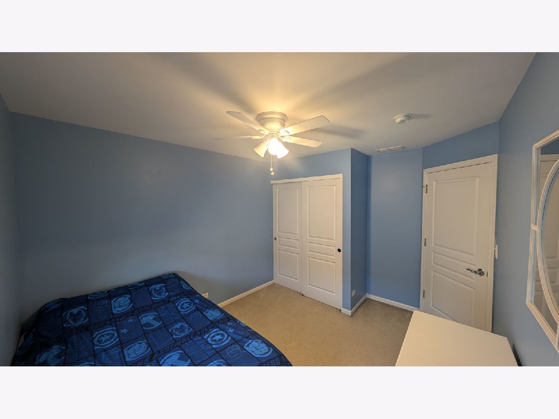
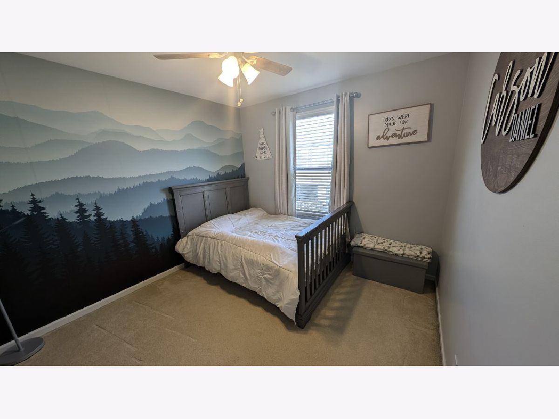
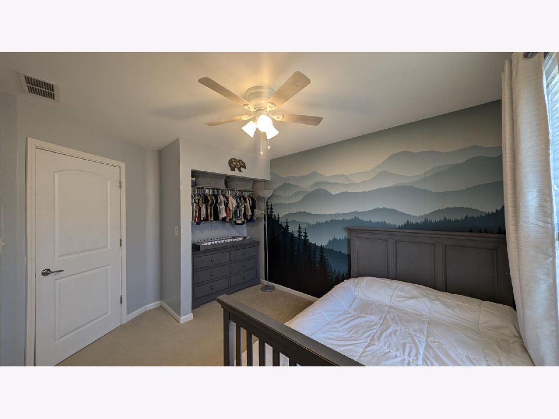
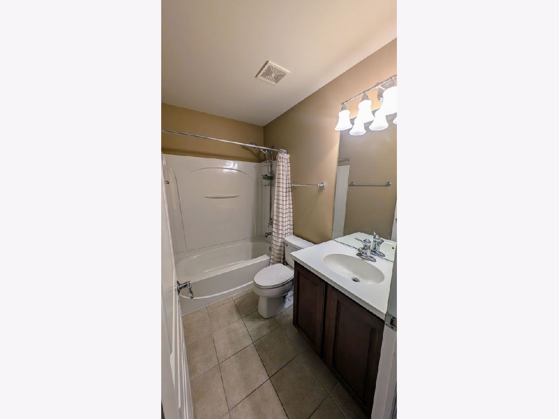
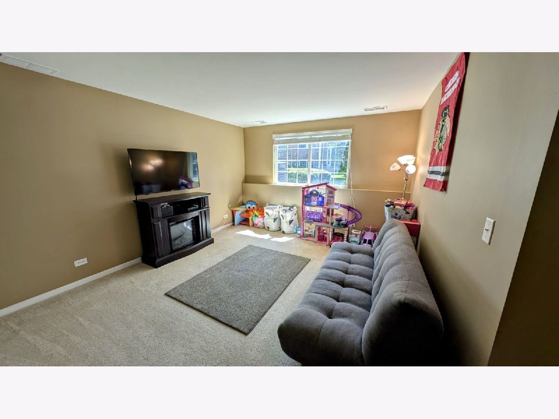
Room Specifics
Total Bedrooms: 3
Bedrooms Above Ground: 3
Bedrooms Below Ground: 0
Dimensions: —
Floor Type: —
Dimensions: —
Floor Type: —
Full Bathrooms: 3
Bathroom Amenities: —
Bathroom in Basement: 0
Rooms: —
Basement Description: Finished
Other Specifics
| 2 | |
| — | |
| Asphalt | |
| — | |
| — | |
| 21 X 58 | |
| — | |
| — | |
| — | |
| — | |
| Not in DB | |
| — | |
| — | |
| — | |
| — |
Tax History
| Year | Property Taxes |
|---|---|
| 2024 | $5,273 |
Contact Agent
Nearby Similar Homes
Nearby Sold Comparables
Contact Agent
Listing Provided By
eXp Realty, LLC


