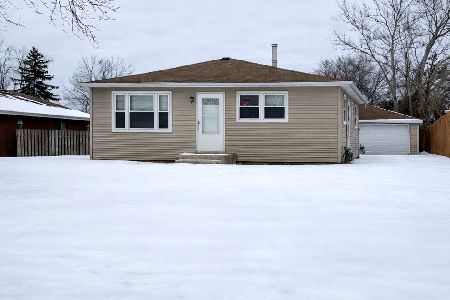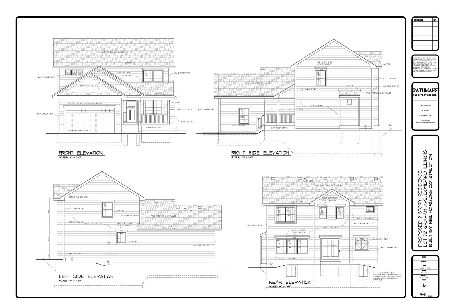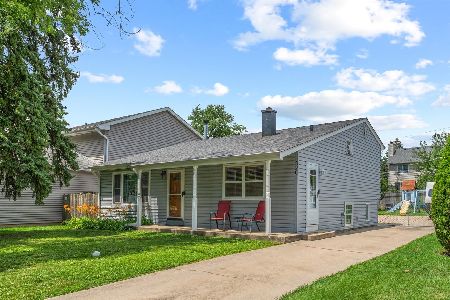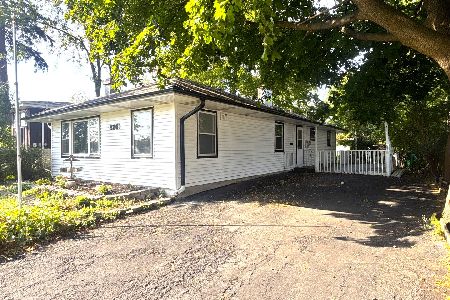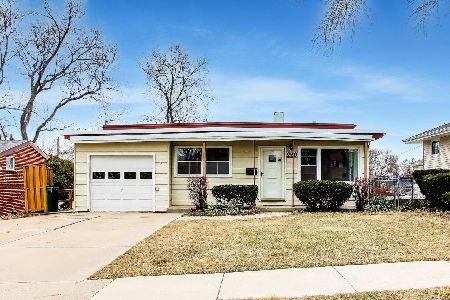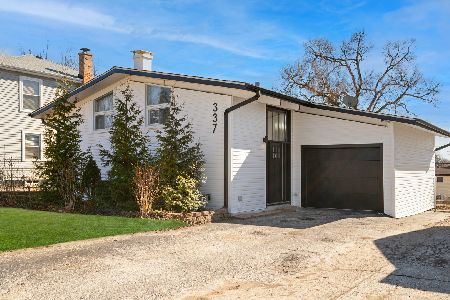1061 Daniel Court, Lombard, Illinois 60148
$247,500
|
Sold
|
|
| Status: | Closed |
| Sqft: | 1,820 |
| Cost/Sqft: | $143 |
| Beds: | 4 |
| Baths: | 3 |
| Year Built: | 1964 |
| Property Taxes: | $6,602 |
| Days On Market: | 3567 |
| Lot Size: | 0,23 |
Description
Unique 4 Bedroom 2 story home with a Wonderful Garden w/Greenhouse and Great Deck behind the home. Updates including Newer Appliances including Refrigerator, Oven/Stove, Washer, DW and Microwave. New Double Paned Windows including 2 Bay Windows. Newer Roof too! Great Master Bedroom has Private Bath and Nice Walk In Closet, Convenient Attached 2 Car Garage. Family Room has Wood Fireplace which can be used for heating the lower level. Large storage space in attic above garage. Enjoy the Above Ground Pool this summer (can be removed if desired). Conveniently Located in a great neighborhood on cul-de-sac with easy access to Glenbard East High School (no street crossings), Jewel Osco etc. Bus Service to Lombard Metra station into Chicago a couple blocks away. Great House for Family Fun this Summer! See It Today!
Property Specifics
| Single Family | |
| — | |
| — | |
| 1964 | |
| None | |
| — | |
| No | |
| 0.23 |
| Du Page | |
| — | |
| 0 / Not Applicable | |
| None | |
| Lake Michigan | |
| Public Sewer | |
| 09238010 | |
| 0618404002 |
Nearby Schools
| NAME: | DISTRICT: | DISTANCE: | |
|---|---|---|---|
|
Grade School
Madison Elementary School |
44 | — | |
|
Middle School
Glenn Westlake Middle School |
44 | Not in DB | |
|
High School
Glenbard East High School |
87 | Not in DB | |
Property History
| DATE: | EVENT: | PRICE: | SOURCE: |
|---|---|---|---|
| 2 Sep, 2016 | Sold | $247,500 | MRED MLS |
| 22 Jul, 2016 | Under contract | $259,900 | MRED MLS |
| — | Last price change | $264,900 | MRED MLS |
| 26 May, 2016 | Listed for sale | $269,900 | MRED MLS |
| 3 Sep, 2025 | Sold | $470,000 | MRED MLS |
| 27 Jul, 2025 | Under contract | $425,000 | MRED MLS |
| 23 Jul, 2025 | Listed for sale | $425,000 | MRED MLS |
Room Specifics
Total Bedrooms: 4
Bedrooms Above Ground: 4
Bedrooms Below Ground: 0
Dimensions: —
Floor Type: Hardwood
Dimensions: —
Floor Type: Hardwood
Dimensions: —
Floor Type: Hardwood
Full Bathrooms: 3
Bathroom Amenities: —
Bathroom in Basement: 0
Rooms: No additional rooms
Basement Description: None
Other Specifics
| 2 | |
| — | |
| Concrete | |
| Deck, Greenhouse, Above Ground Pool | |
| Fenced Yard | |
| 27X 156X120X104 | |
| Unfinished | |
| Full | |
| Hardwood Floors, First Floor Laundry | |
| Range, Microwave, Dishwasher, Refrigerator, Washer, Dryer | |
| Not in DB | |
| Street Lights, Street Paved | |
| — | |
| — | |
| Wood Burning |
Tax History
| Year | Property Taxes |
|---|---|
| 2016 | $6,602 |
| 2025 | $8,493 |
Contact Agent
Nearby Similar Homes
Nearby Sold Comparables
Contact Agent
Listing Provided By
Keller Williams Premiere Properties

